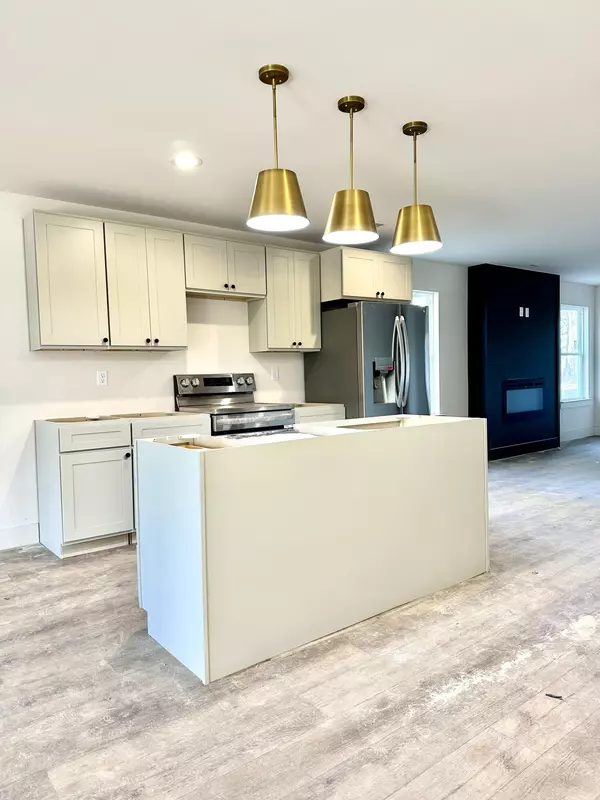$369,900
$369,900
For more information regarding the value of a property, please contact us for a free consultation.
4 Beds
3 Baths
1,989 SqFt
SOLD DATE : 01/17/2025
Key Details
Sold Price $369,900
Property Type Single Family Home
Sub Type Single Family Residence
Listing Status Sold
Purchase Type For Sale
Square Footage 1,989 sqft
Price per Sqft $185
Subdivision Williams Country Ests
MLS Listing ID 1503164
Sold Date 01/17/25
Bedrooms 4
Full Baths 2
Half Baths 1
Year Built 2024
Lot Size 0.540 Acres
Acres 0.54
Lot Dimensions 115.48X70.93X20X115.02X105.18X106.35X48.31X44.91
Property Sub-Type Single Family Residence
Source Greater Chattanooga REALTORS®
Property Description
***Personal Interest. Listing Agent is the Owner.***
Welcome Home to the heart of Fort Oglethorpe, Ga, in the desirable Williams Country Estates. This modern new construction home features a two car garage that lead into the main level. With the primary on the main floor— en-suite with walk-in shower and double sink vanity. In the main living area you will find the dining area combined with the kitchen that flows into the living room and out onto the back patio. The first level also has the connivence of the laundry room and a half bathroom for your guests. The kitchen features solid wood cabinets with beautiful countertops. Stay warm and cozy in the living room with the modern electric fireplace. Upstairs provides 3 private bedrooms, or a great space for an office to work from home. The upstairs bathroom features a shower/tub combo and another double sink vanity. All of this conveniently located to major stores and restaurants in Fort Oglethorpe or a short 20 minute drive to Chattanooga. With a lot to offer, make sure you schedule your showing today.
Location
State GA
County Catoosa
Area 0.54
Rooms
Dining Room true
Interior
Cooling Central Air
Fireplace Yes
Appliance Refrigerator, Microwave, Electric Water Heater
Exterior
Exterior Feature None
Parking Features Concrete, Driveway, Garage
Garage Spaces 580.0
Garage Description Attached, Concrete, Driveway, Garage
Utilities Available Electricity Connected
Total Parking Spaces 580
Garage Yes
Building
Faces Take Interstate 75 South, Exit 353 GA-146 (Costco Exit). Turn Right onto Cloud Springs Rd, continuing for approximately 2 miles. Turn Left onto Westside Country Dr. Turn Left onto Primrose Ln— house located 3rd on the Right.
Foundation Block, Slab
Sewer Public Sewer
Water Public
Structure Type Stone,Vinyl Siding
Schools
Elementary Schools Westside Elementary
Middle Schools Lakeview Middle
High Schools Lakeview-Ft. Oglethorpe
Others
Senior Community No
Tax ID 0012e-431-000
Acceptable Financing Cash, Conventional, FHA, VA Loan
Listing Terms Cash, Conventional, FHA, VA Loan
Read Less Info
Want to know what your home might be worth? Contact us for a FREE valuation!

Our team is ready to help you sell your home for the highest possible price ASAP


"My job is to find and attract mastery-based agents to the office, protect the culture, and make sure everyone is happy! "






