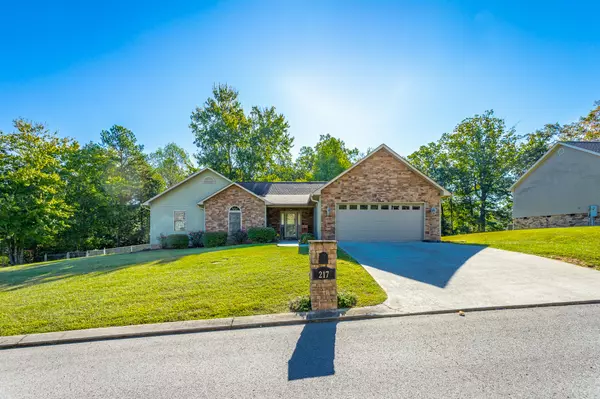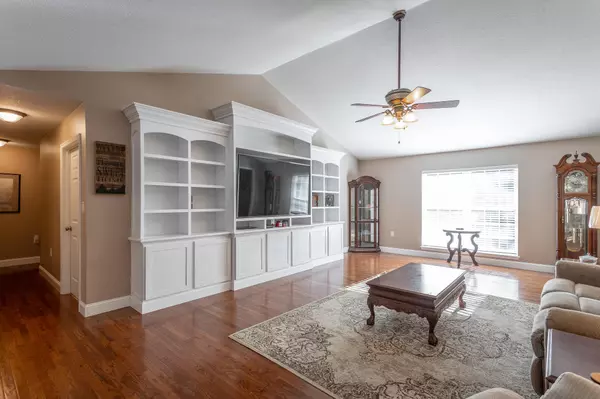$392,000
$399,000
1.8%For more information regarding the value of a property, please contact us for a free consultation.
3 Beds
2 Baths
2,096 SqFt
SOLD DATE : 12/03/2024
Key Details
Sold Price $392,000
Property Type Single Family Home
Sub Type Single Family Residence
Listing Status Sold
Purchase Type For Sale
Square Footage 2,096 sqft
Price per Sqft $187
Subdivision Pebble Ridge
MLS Listing ID 1501515
Sold Date 12/03/24
Style Ranch
Bedrooms 3
Full Baths 2
Year Built 2012
Lot Size 0.460 Acres
Acres 0.46
Lot Dimensions 125 x 159 x 125 x 149
Property Sub-Type Single Family Residence
Source Greater Chattanooga REALTORS®
Property Description
Back on the market through no fault of seller.
The buyers decided not to relocate to the Cleveland area.
Welcome to 217 Pebble Ridge a well maintained home with 2,000 sq. ft. all on one level. Great room with cathedral ceiling, hardwood floors, and built-in entertainment center. Spacious kitchen with abundance of cabinet space, stainless appliances, hardwood floors and a large bar that is open to the dining area. Great for those family gatherings. Large walk-in pantry off the kitchen. The primary bedroom features a large walk-in closet and en suite. The en suite has a soaking tub, double vanities and separate shower. Outside you will enjoy the covered deck made of composite boards (no maintenance) overlooking large fenced backyard. Great for the kids to play and the family pet. Also has a great spot for a garden.
Location
State TN
County Bradley
Area 0.46
Rooms
Dining Room true
Interior
Interior Features Bookcases, Breakfast Bar, Built-in Features, Cathedral Ceiling(s), Ceiling Fan(s), Crown Molding, Eat-in Kitchen, En Suite, Pantry, Separate Shower, Soaking Tub, Tub/shower Combo, Walk-In Closet(s)
Heating Central, Electric
Cooling Ceiling Fan(s), Central Air, Electric
Flooring Carpet, Hardwood, Tile
Fireplace No
Window Features Blinds,Screens,Vinyl Frames,Window Treatments
Appliance Microwave, Free-Standing Electric Range, Dishwasher
Heat Source Central, Electric
Laundry Electric Dryer Hookup, Inside, Laundry Room, Main Level, Washer Hookup
Exterior
Exterior Feature Rain Gutters
Parking Features Concrete, Driveway, Garage, Garage Door Opener, Garage Faces Front
Garage Spaces 2.0
Garage Description Attached, Concrete, Driveway, Garage, Garage Door Opener, Garage Faces Front
Pool None
Community Features None
Utilities Available Cable Connected, Electricity Connected, Water Connected, Underground Utilities
Roof Type Asphalt,Shingle
Porch Covered, Deck, Front Porch, Porch - Covered
Total Parking Spaces 2
Garage Yes
Building
Lot Description Level
Faces East on Hwy 64 right on Randolph Samples left on Bates Pike, right on Pebble Ridge. House is on the left.
Story One
Foundation Block
Sewer Septic Tank
Water Public
Architectural Style Ranch
Structure Type Stone,Vinyl Siding
Schools
Elementary Schools Taylor Elementary
Middle Schools Lake Forest Middle School
High Schools Bradley Central High
Others
Senior Community No
Tax ID 067h C 027.00
Acceptable Financing Cash, Conventional, FHA, VA Loan
Listing Terms Cash, Conventional, FHA, VA Loan
Read Less Info
Want to know what your home might be worth? Contact us for a FREE valuation!

Our team is ready to help you sell your home for the highest possible price ASAP


"My job is to find and attract mastery-based agents to the office, protect the culture, and make sure everyone is happy! "






