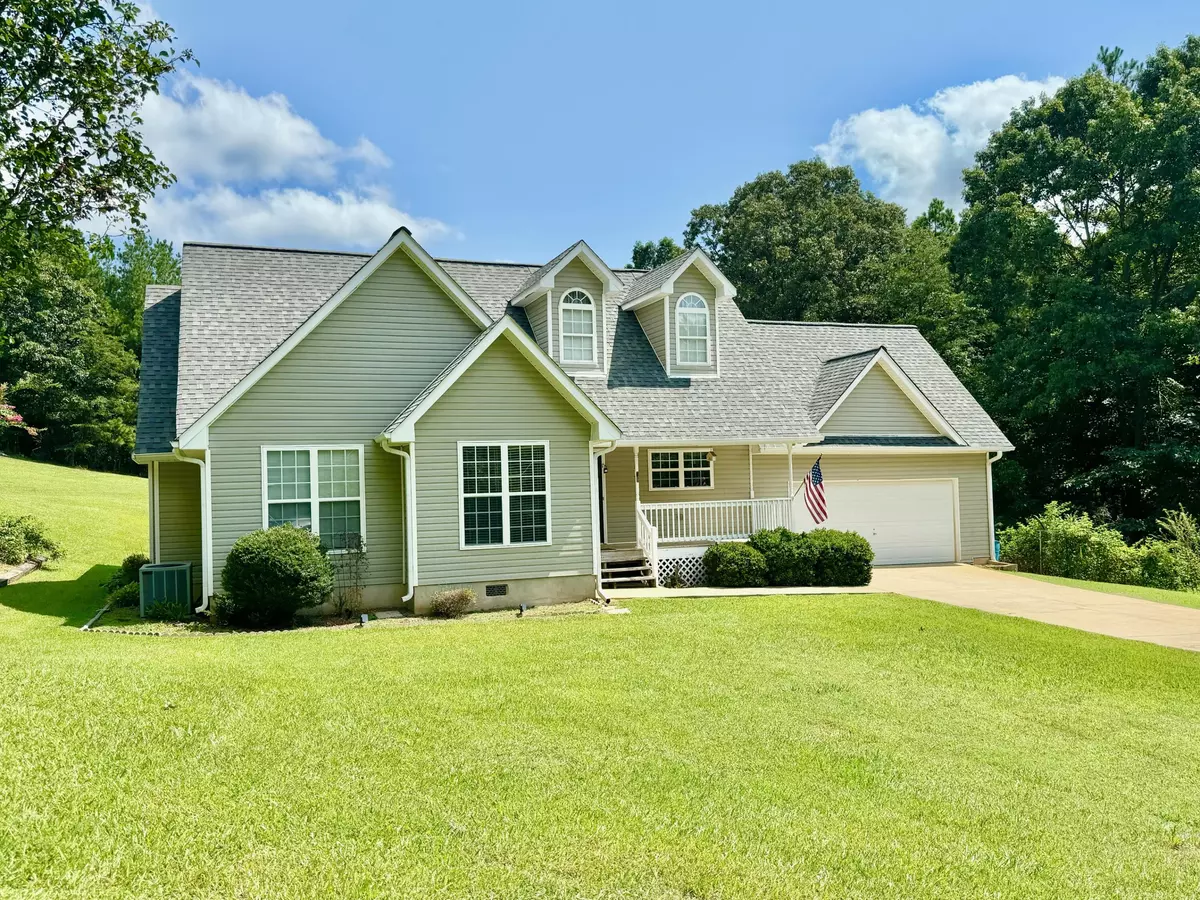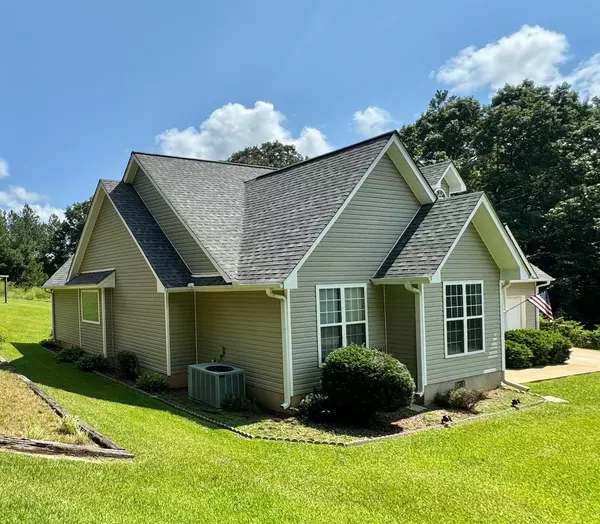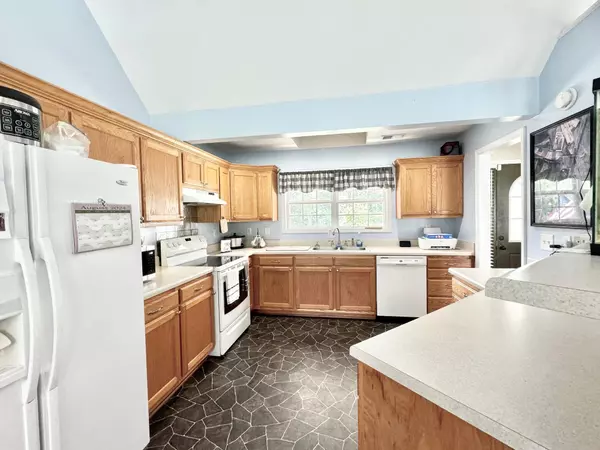$255,000
$254,900
For more information regarding the value of a property, please contact us for a free consultation.
3 Beds
2 Baths
1,452 SqFt
SOLD DATE : 09/26/2024
Key Details
Sold Price $255,000
Property Type Single Family Home
Sub Type Single Family Residence
Listing Status Sold
Purchase Type For Sale
Square Footage 1,452 sqft
Price per Sqft $175
Subdivision Cannon
MLS Listing ID 1397151
Sold Date 09/26/24
Bedrooms 3
Full Baths 2
Year Built 2004
Lot Size 1.380 Acres
Acres 1.38
Lot Dimensions 1.38
Property Sub-Type Single Family Residence
Source Greater Chattanooga REALTORS®
Property Description
JUST LISTED...A LOVELY 3BR/2BA HOME WITH 2 CAR GARAGE ON 1.5 ACRES IN ONE OF CHATTOOGA COUNTY'S NEWER AREAS! THIS HOME HAS AN OPEN FLOOR PLAN POPULAR WITH SO MANY BUYERS TODAY...SPECIAL FEATURES INCLUDE HARDWOODS, TILE, SPLIT BEDROOM PLAN W/ PRIVATE MASTER THAT GOES OUT TO THE BACK DECK. THE 2 CAR GARAGE HAS WORKSHOP STYLE CABINETRY... RARE FEATURES INCLUDE A CHICKEN COOP, LARGE BACKYARD, MORE ACREAGE AVAILABLE, NICE WOODEN SHELVING AND CLOSET SPACE THROUGHOUT HOME, NICE GARAGE CABINETRY. OUTDOORS YOU WILL FEEL MUCH PRIVACY AS THIS HOME SITS IN A CULDESAC WITH MORE LAND AVAILABLE...NOTHING BUT NATURAL WILDLIFE SURROUNDING YOU! CALL TODAY FOR YOUR SPECIAL SHOWING!
Location
State GA
County Chattooga
Area 1.38
Rooms
Basement Crawl Space
Interior
Interior Features Cathedral Ceiling(s), Connected Shared Bathroom, Double Vanity, High Ceilings, High Speed Internet, Open Floorplan, Pantry, Primary Downstairs, Separate Shower, Split Bedrooms, Tub/shower Combo, Walk-In Closet(s)
Heating Central, Electric
Cooling Central Air, Electric
Flooring Hardwood, Tile
Fireplaces Type Gas Log, Living Room
Fireplace Yes
Window Features Vinyl Frames
Appliance Refrigerator, Microwave, Free-Standing Electric Range, Electric Water Heater, Dishwasher
Heat Source Central, Electric
Laundry Electric Dryer Hookup, Gas Dryer Hookup, Laundry Room, Washer Hookup
Exterior
Parking Features Kitchen Level
Garage Spaces 2.0
Garage Description Attached, Kitchen Level
Utilities Available Electricity Available, Phone Available, Underground Utilities
Roof Type Shingle
Porch Deck, Patio, Porch, Porch - Covered
Total Parking Spaces 2
Garage Yes
Building
Lot Description Cul-De-Sac, Level, Sloped
Faces FROM SUMMERVILLE TURN ONTO HWY 114. TRAVEL APPROX 4 MILES AND TURN RIGHT ONTO DOVERS CUT RD. THEN TURN RIGHT ONTO CANNON RD. THEN TURN LEFT ONTO MCGILL RD.
Story One
Foundation Brick/Mortar, Stone
Sewer Septic Tank
Water Public
Structure Type Brick,Stone,Vinyl Siding
Schools
Elementary Schools Lyerly Elementary
Middle Schools Lyerly Middle
High Schools Chattooga High
Others
Senior Community No
Tax ID 00040-00000-093-C15
Acceptable Financing Relocation Property, Cash, FHA, USDA Loan, VA Loan, Owner May Carry
Listing Terms Relocation Property, Cash, FHA, USDA Loan, VA Loan, Owner May Carry
Read Less Info
Want to know what your home might be worth? Contact us for a FREE valuation!

Our team is ready to help you sell your home for the highest possible price ASAP

"My job is to find and attract mastery-based agents to the office, protect the culture, and make sure everyone is happy! "






