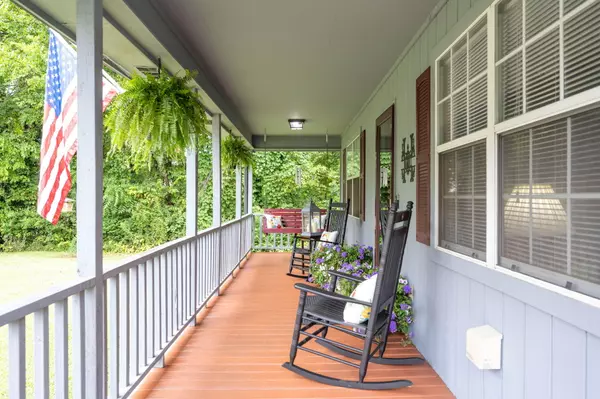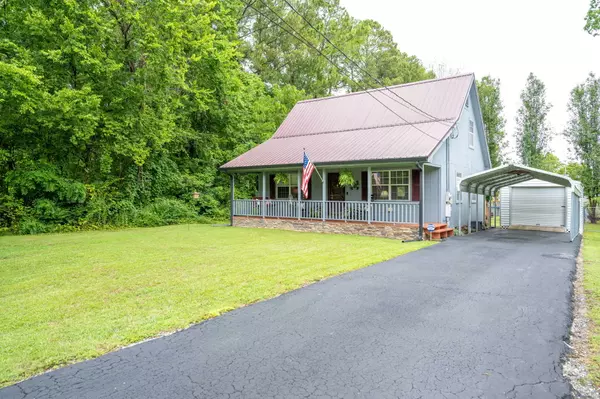$245,000
$245,000
For more information regarding the value of a property, please contact us for a free consultation.
2 Beds
1 Bath
1,106 SqFt
SOLD DATE : 08/19/2024
Key Details
Sold Price $245,000
Property Type Single Family Home
Sub Type Single Family Residence
Listing Status Sold
Purchase Type For Sale
Square Footage 1,106 sqft
Price per Sqft $221
Subdivision Avalon In The Pines
MLS Listing ID 1396342
Sold Date 08/19/24
Style A-Frame
Bedrooms 2
Full Baths 1
Year Built 1992
Lot Size 0.260 Acres
Acres 0.26
Lot Dimensions 75X150
Property Sub-Type Single Family Residence
Source Greater Chattanooga REALTORS®
Property Description
UPDATED & READY FOR NEW BUYER. Welcome to your new home. Beautifully updated two bedroom home offering inviting atmosphere. Must see to appreciate all the updates seller did for new owner. RECENT UPDATES: Metal roof in 2016, Heat/AC unit in 2019, LVP floors in 2024, New bathroom with walk in shower, granite top, sink, faucet and LVP floors in 2024, Added stone foundation in 2021, Kitchen with granite top, new sink & faucet, New S/S microwave, S/S range and French door refrigerator in 2024, Back deck in 2024, Added security system, AFS Drainage under house with sump pump and air filtration system in 2022. Nothing to do. Move in ready. As you step into the house, you're greeted by spacious rocking chair front porch, enter through the front door into relaxed living area with cathedral ceiling, LVP floors and ceiling fan which opens to kitchen and dining area, master bedroom on main level with new LVP floors, New bathrooms on main level with separate shower and linen closet, large loft is great for home office, exercise or sitting area, 2nd bedroom on upstairs. Large deck and fully fenced level back yard with fire pit is great for family gathering. Easy access to local shops, restaurants, parks and schools. 2 storage buildings and single carport remain with the property. A MUST SEE!
Location
State GA
County Catoosa
Area 0.26
Rooms
Basement Crawl Space
Interior
Interior Features Cathedral Ceiling(s), Granite Counters, High Ceilings, Open Floorplan, Primary Downstairs, Separate Shower
Heating Central, Electric
Cooling Central Air, Electric
Flooring Carpet, Linoleum, Luxury Vinyl, Plank
Fireplace No
Window Features Insulated Windows
Appliance Refrigerator, Microwave, Free-Standing Electric Range, Electric Water Heater
Heat Source Central, Electric
Laundry Electric Dryer Hookup, Gas Dryer Hookup, Laundry Room, Washer Hookup
Exterior
Parking Features Kitchen Level
Carport Spaces 1
Garage Description Kitchen Level
Utilities Available Cable Available, Electricity Available, Phone Available, Sewer Connected
Roof Type Metal
Porch Deck, Patio, Porch, Porch - Covered
Garage No
Building
Lot Description Level
Faces From I-75 South, Take exit 353 toward GA-146 west Cloud Springs Road, turn left onto Mc Otis Drive, turn right onto Smith Lane, turn left onto Winfred Drive, Turn right onto Frieda Drive, house on right at dead end.
Story One and One Half
Foundation Block, Brick/Mortar, Stone
Water Public
Architectural Style A-Frame
Additional Building Outbuilding
Structure Type Other
Schools
Elementary Schools Battlefield Elementary
Middle Schools Lakeview Middle
High Schools Lakeview-Ft. Oglethorpe
Others
Senior Community No
Tax ID 0002g-053
Security Features Security System,Smoke Detector(s)
Acceptable Financing Cash, Conventional, FHA, VA Loan, Owner May Carry
Listing Terms Cash, Conventional, FHA, VA Loan, Owner May Carry
Read Less Info
Want to know what your home might be worth? Contact us for a FREE valuation!

Our team is ready to help you sell your home for the highest possible price ASAP


"My job is to find and attract mastery-based agents to the office, protect the culture, and make sure everyone is happy! "






