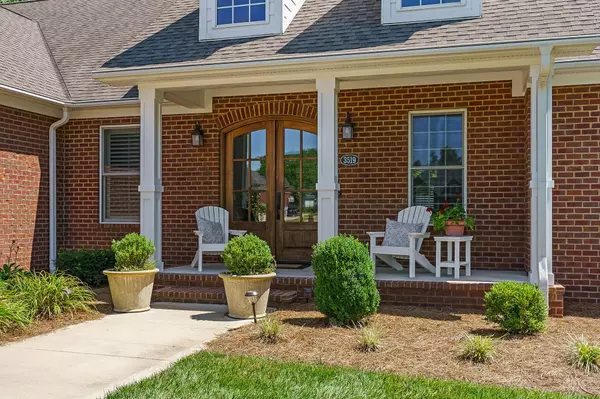$569,500
$569,000
0.1%For more information regarding the value of a property, please contact us for a free consultation.
3 Beds
3 Baths
2,377 SqFt
SOLD DATE : 07/24/2024
Key Details
Sold Price $569,500
Property Type Single Family Home
Sub Type Single Family Residence
Listing Status Sold
Purchase Type For Sale
Square Footage 2,377 sqft
Price per Sqft $239
Subdivision Heritage Green
MLS Listing ID 1394729
Sold Date 07/24/24
Bedrooms 3
Full Baths 2
Half Baths 1
Year Built 2018
Lot Size 1.000 Acres
Acres 1.0
Lot Dimensions 100.12 X 341.34 IRR
Property Sub-Type Single Family Residence
Source Greater Chattanooga REALTORS®
Property Description
Welcome to this beautiful all-brick home located in the wonderful Heritage Green subdivision! Sitting on a large inviting lot next door to the White Plains Golf Course, this 3BR/2.5BA one-level home has so much to offer. As you walk through the beautiful front door you will discover open living at its best. From the inviting living area to the gourmet kitchen, you and your family will love gathering here! The kitchen is equipped with all stainless steel appliances including a 36'' 6-burner professional range, a large island and custom cabinetry with quartz countertops. There is also an oversized pantry with custom cabinetry. In addition to the beautiful trim, solid hardwood floors and custom cabinets throughout the home you will find custom built-ins located within the living room and office space. In the Master Suite you will find a custom built his/her closet as well as a beautifully tiled shower, stand-alone bath tub, & his and her vanities. This well insulated home constructed of 2x6 walls and Anderson windows is also equipped with a Generac home generator for your backup power needs. There is also an emergency storm shelter in the home. The patio out back leads to an open back yard with endless possibilities. Be sure to schedule your private showing today as this home will move fast!
Personal Interest between Agent and Seller
Location
State TN
County Putnam
Area 1.0
Rooms
Basement Crawl Space
Interior
Interior Features Double Vanity, High Ceilings, Open Floorplan, Pantry, Primary Downstairs, Separate Shower, Soaking Tub, Tub/shower Combo, Walk-In Closet(s)
Heating Central, Electric, Natural Gas
Cooling Central Air, Dual, Electric
Flooring Hardwood, Tile
Fireplaces Number 2
Fireplaces Type Dining Room, Gas Log, Kitchen, Outside, Wood Burning
Equipment Generator
Fireplace Yes
Window Features Insulated Windows
Appliance Tankless Water Heater, Refrigerator, Gas Water Heater, Free-Standing Gas Range, Disposal, Dishwasher, Convection Oven
Heat Source Central, Electric, Natural Gas
Laundry Electric Dryer Hookup, Gas Dryer Hookup, Laundry Room, Washer Hookup
Exterior
Parking Features Garage Door Opener, Garage Faces Front
Garage Spaces 2.0
Garage Description Garage Door Opener, Garage Faces Front
Utilities Available Cable Available, Electricity Available, Underground Utilities
Roof Type Shingle
Porch Porch
Total Parking Spaces 2
Garage Yes
Building
Lot Description Gentle Sloping
Faces From Highway 111, turn left onto Mirandy Road. Turn right onto E main Street. Turn left onto First Avenue. Turn left onto Burton Cove Road. Turn right onto Heritage Green Way and the home is on the right.
Story One
Foundation Block
Sewer Septic Tank
Structure Type Brick,Frame
Schools
Elementary Schools Algood Elem
Middle Schools Algood Middle
High Schools Cookeville High School
Others
Senior Community No
Tax ID 041l L 059.00
Acceptable Financing Cash, Conventional, FHA, VA Loan, Owner May Carry
Listing Terms Cash, Conventional, FHA, VA Loan, Owner May Carry
Special Listing Condition Personal Interest
Read Less Info
Want to know what your home might be worth? Contact us for a FREE valuation!

Our team is ready to help you sell your home for the highest possible price ASAP


"My job is to find and attract mastery-based agents to the office, protect the culture, and make sure everyone is happy! "






