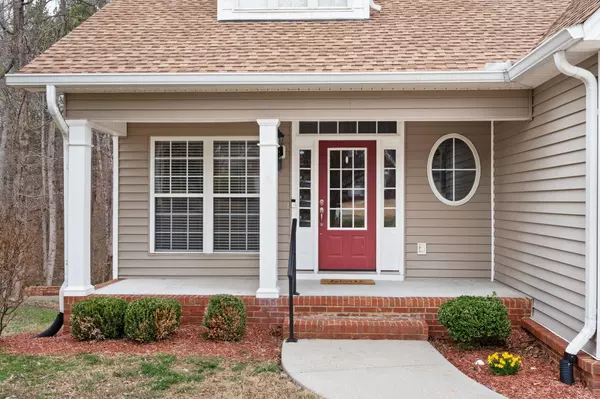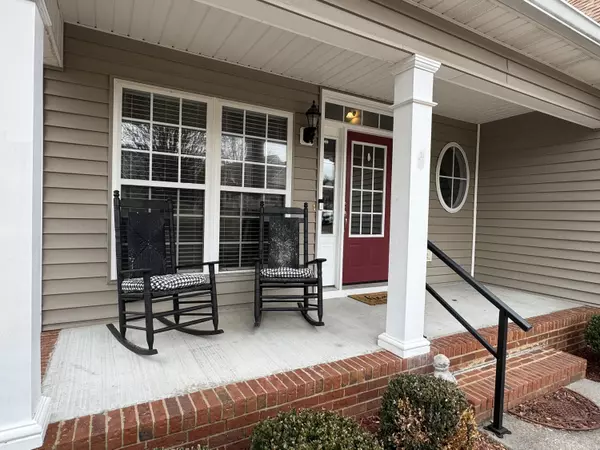$449,000
$469,800
4.4%For more information regarding the value of a property, please contact us for a free consultation.
3 Beds
3 Baths
2,507 SqFt
SOLD DATE : 06/28/2024
Key Details
Sold Price $449,000
Property Type Single Family Home
Sub Type Single Family Residence
Listing Status Sold
Purchase Type For Sale
Square Footage 2,507 sqft
Price per Sqft $179
Subdivision Huntingdon Springs
MLS Listing ID 1385781
Sold Date 06/28/24
Bedrooms 3
Full Baths 2
Half Baths 1
Year Built 2005
Lot Size 0.380 Acres
Acres 0.38
Lot Dimensions 82x85x213x193
Property Sub-Type Single Family Residence
Source Greater Chattanooga REALTORS®
Property Description
R-E-D-U-C-E-D !! HUNTINGDON HEAVEN. Spacious living in the city in popular Huntingdon Springs. Quality construction in 2005 by Epperson Homes. 1.5 story home with a full unfinished walkout basement and plenty of storage. 3 bedrooms 2.5 baths plus a large bonus room that could be a fourth bedroom, office or playroom. Close to North Ocoee Street & APD 40. Convenient to Lee University, Downtown, restaurants and shopping. NOTE: Seller's closing agency shall be Burns, Henry & Kirksey for estate purposes. Buyer to verify square footage and school zones.
Location
State TN
County Bradley
Area 0.38
Rooms
Basement Full, Unfinished
Interior
Interior Features Breakfast Room, Double Vanity, Entrance Foyer, Open Floorplan, Primary Downstairs, Separate Dining Room, Separate Shower, Tub/shower Combo, Walk-In Closet(s), Whirlpool Tub
Heating Central, Electric
Cooling Central Air, Electric, Multi Units
Flooring Carpet, Hardwood, Tile
Fireplaces Number 1
Fireplaces Type Gas Log, Living Room
Fireplace Yes
Window Features Insulated Windows
Appliance Tankless Water Heater, Refrigerator, Microwave, Free-Standing Electric Range, Disposal, Dishwasher
Heat Source Central, Electric
Laundry Electric Dryer Hookup, Gas Dryer Hookup, Laundry Room, Washer Hookup
Exterior
Parking Features Garage Door Opener, Kitchen Level
Garage Spaces 2.0
Garage Description Attached, Garage Door Opener, Kitchen Level
Utilities Available Cable Available, Sewer Connected
Roof Type Shingle
Porch Deck, Patio, Porch, Porch - Covered
Total Parking Spaces 2
Garage Yes
Building
Lot Description Gentle Sloping, Level, Split Possible
Faces 75N to Exit 25. Turn left. Take 25th Street to left on Ocoee Street. Turn right on Blythe Ferry Road. Turn right on Fulbright Road. Turn right on Huntingdon Trace. Take 1st right. 8th house on right.
Story One and One Half
Foundation Block
Water Public
Structure Type Vinyl Siding
Schools
Elementary Schools Mayfield Elementary
Middle Schools Cleveland Middle
High Schools Cleveland High
Others
Senior Community No
Tax ID 050b B 001.18
Security Features Smoke Detector(s)
Acceptable Financing Cash, Conventional, FHA, VA Loan
Listing Terms Cash, Conventional, FHA, VA Loan
Special Listing Condition Trust
Read Less Info
Want to know what your home might be worth? Contact us for a FREE valuation!

Our team is ready to help you sell your home for the highest possible price ASAP

"My job is to find and attract mastery-based agents to the office, protect the culture, and make sure everyone is happy! "






