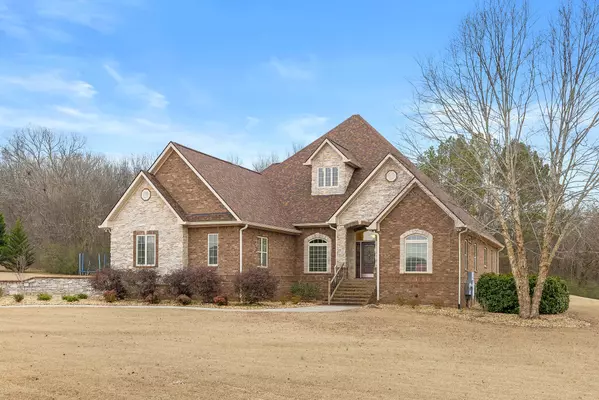$820,000
$825,000
0.6%For more information regarding the value of a property, please contact us for a free consultation.
4 Beds
5 Baths
4,305 SqFt
SOLD DATE : 03/15/2024
Key Details
Sold Price $820,000
Property Type Single Family Home
Sub Type Single Family Residence
Listing Status Sold
Purchase Type For Sale
Square Footage 4,305 sqft
Price per Sqft $190
Subdivision The Legends
MLS Listing ID 1386724
Sold Date 03/15/24
Bedrooms 4
Full Baths 4
Half Baths 1
HOA Fees $25/ann
Year Built 2008
Lot Size 3.070 Acres
Acres 3.07
Lot Dimensions 3.07
Property Sub-Type Single Family Residence
Source Greater Chattanooga REALTORS®
Property Description
Friends, there's no mystical folk tale here.... this is the real deal! Two homes in one! Check out the owner's side of this home boasting oversize bedrooms, multiple office spaces and an awesome upstairs playroom that doubles as a private bedroom space. Cook's kitchen centers around island and has all the bells and whistles you expect in a home of this caliper. The secret weapon? There's a fully functioning and privately accessed in-law suite ALSO on the main floor! Complete with its own private kitchen, den, bedroom and bath - it's just as nice as the main house! Entertainment is never lacking with the private back deck overlooking the pool and wooded acreage. Extra garage space for all those yard toys! North Georgia's hidden gem (hardly anyone ever sells in here!) is waiting for your private showing.
Location
State GA
County Catoosa
Area 3.07
Rooms
Basement Crawl Space
Interior
Interior Features Cathedral Ceiling(s), Connected Shared Bathroom, Granite Counters, High Ceilings, In-Law Floorplan, Low Flow Plumbing Fixtures, Pantry, Primary Downstairs, Separate Dining Room, Tub/shower Combo, Walk-In Closet(s), Whirlpool Tub
Heating Central, Electric
Cooling Central Air, Electric, Multi Units
Flooring Hardwood
Fireplaces Number 1
Fireplaces Type Electric, Living Room
Fireplace Yes
Window Features ENERGY STAR Qualified Windows,Insulated Windows,Vinyl Frames
Appliance Microwave, Electric Water Heater, Electric Range, Dishwasher
Heat Source Central, Electric
Laundry Electric Dryer Hookup, Gas Dryer Hookup, Laundry Room, Washer Hookup
Exterior
Exterior Feature Lighting
Parking Features Garage Door Opener, Kitchen Level
Garage Spaces 3.0
Garage Description Attached, Garage Door Opener, Kitchen Level
Pool In Ground, Other
Utilities Available Cable Available, Electricity Available, Underground Utilities
View Mountain(s), Other
Roof Type Shingle
Porch Covered, Deck, Patio, Porch, Porch - Covered
Total Parking Spaces 3
Garage Yes
Building
Lot Description Cul-De-Sac, Level, Wooded
Faces Take the GA-2/Battlefield Pkwy exit, EXIT 350, toward Ft Oglethorpe. Turn left onto N Three Notch Rd. Turn left onto Classic Trl. Take the 1st left onto Mythical Ln., home at the end of the Cul de Sac.
Story One and One Half
Foundation Block, Brick/Mortar, Stone
Sewer Septic Tank
Water Public
Additional Building Outbuilding
Structure Type Brick,ICFs (Insulated Concrete Forms),Stone
Schools
Elementary Schools Battlefield Elementary
Middle Schools Heritage Middle
High Schools Heritage High School
Others
Senior Community No
Tax ID 0026g-017
Security Features Smoke Detector(s)
Acceptable Financing Cash, Conventional, FHA, VA Loan, Owner May Carry
Listing Terms Cash, Conventional, FHA, VA Loan, Owner May Carry
Read Less Info
Want to know what your home might be worth? Contact us for a FREE valuation!

Our team is ready to help you sell your home for the highest possible price ASAP


"My job is to find and attract mastery-based agents to the office, protect the culture, and make sure everyone is happy! "






