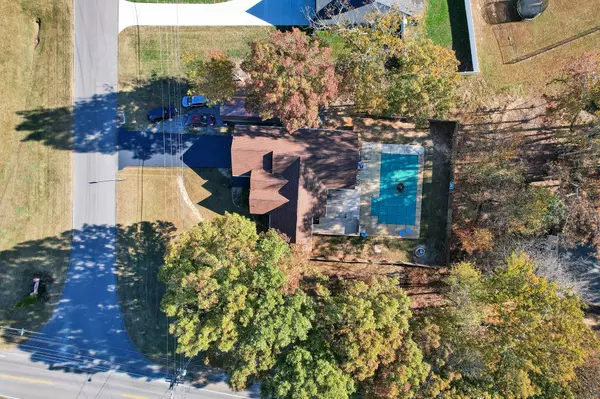$300,000
$295,000
1.7%For more information regarding the value of a property, please contact us for a free consultation.
3 Beds
2 Baths
1,790 SqFt
SOLD DATE : 02/22/2024
Key Details
Sold Price $300,000
Property Type Single Family Home
Sub Type Single Family Residence
Listing Status Sold
Purchase Type For Sale
Square Footage 1,790 sqft
Price per Sqft $167
Subdivision Winwood
MLS Listing ID 1382100
Sold Date 02/22/24
Bedrooms 3
Full Baths 2
Year Built 1987
Lot Size 0.500 Acres
Acres 0.5
Lot Dimensions 152x125x169x149
Property Sub-Type Single Family Residence
Source Greater Chattanooga REALTORS®
Property Description
Welcome to this beautifully maintained 3-bedroom, 2-bathroom home that boasts numerous upgrades! As soon as you enter the home, you'll be greeted by a warm and inviting atmosphere. Inside, the living room features a cozy gas fireplace, creating the perfect ambiance for cozy evenings. The kitchen has brand-new appliances installed in 2021. The primary bedroom is a true retreat, offering not only a restful sleeping area but also a dedicated office space, providing the perfect blend of comfort and productivity. The full bathroom, offers an extra-large walk-in shower and an oversized walk-in closet, providing ample space for your wardrobe and adding a touch of practicality to your daily routine. Head outside onto the large back deck and take in the serene views of the privacy fenced yard. The in-ground pool adds a touch of luxury, creating a perfect oasis for relaxation and entertainment. The roof, windows, gutters, and gutter guards were all replaced in 2022, ensuring that the exterior is not only aesthetically pleasing but also well-protected. The 2-car attached garage provides convenient parking, and the 12x30 storage building offers ample space for all your storage needs or the possibility of creating your own workshop. Nestled in a desirable neighborhood, this home seamlessly combines comfort, style, and functionality. Don't let this opportunity pass you by—schedule a showing and experience the magic of this extraordinary property for yourself! Your forever home awaits.
Location
State TN
County Bradley
Area 0.5
Rooms
Basement None
Interior
Interior Features Open Floorplan, Primary Downstairs, Tub/shower Combo, Walk-In Closet(s)
Heating Central, Natural Gas
Cooling Central Air
Flooring Carpet, Hardwood, Tile
Fireplaces Number 1
Fireplaces Type Gas Log
Fireplace Yes
Appliance Gas Water Heater, Electric Range, Dishwasher
Heat Source Central, Natural Gas
Laundry Electric Dryer Hookup, Gas Dryer Hookup, Washer Hookup
Exterior
Parking Features Off Street
Garage Spaces 2.0
Garage Description Attached, Off Street
Utilities Available Cable Available, Sewer Available
Roof Type Shingle
Porch Deck, Patio
Total Parking Spaces 2
Garage Yes
Building
Lot Description Corner Lot, Level, Wooded
Faces From the intersection of Paul Huff Parkway NW and Frontage Road NW, drive north on Frontage for about half a mile, then turn right onto Driftwood Trail NW. The property will be the first on your right at the corner of Frontage and Driftwood.
Story One
Foundation Block
Water Public
Additional Building Outbuilding
Structure Type Stone,Vinyl Siding
Schools
Elementary Schools Candy'S Creek Cherokee Elementary
Middle Schools Cleveland Middle
High Schools Cleveland High
Others
Senior Community No
Tax ID 033d A 001.00
Security Features Security System,Smoke Detector(s)
Acceptable Financing Cash, Conventional, FHA, VA Loan, Owner May Carry
Listing Terms Cash, Conventional, FHA, VA Loan, Owner May Carry
Read Less Info
Want to know what your home might be worth? Contact us for a FREE valuation!

Our team is ready to help you sell your home for the highest possible price ASAP


"My job is to find and attract mastery-based agents to the office, protect the culture, and make sure everyone is happy! "






