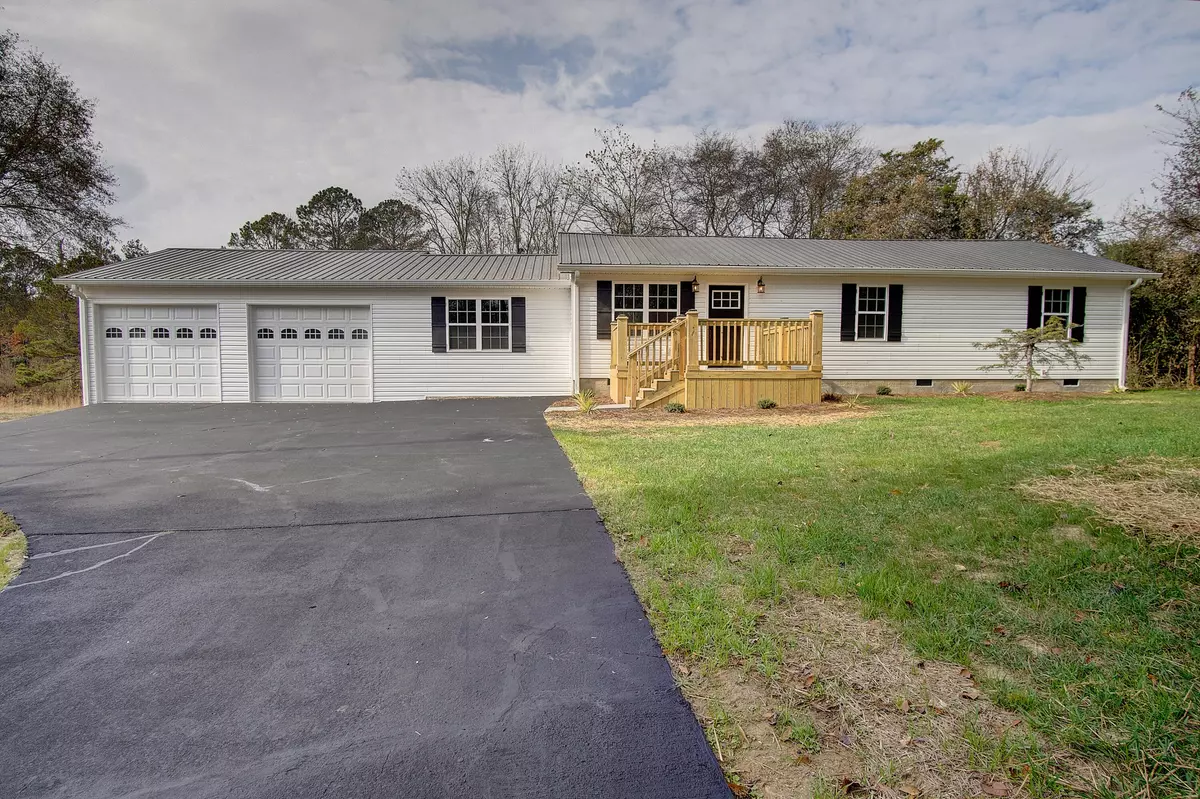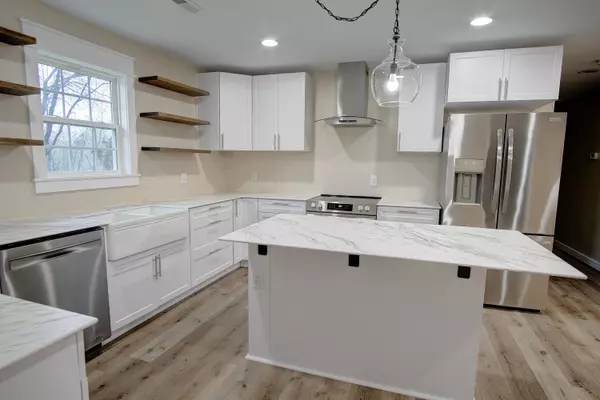$324,900
$324,900
For more information regarding the value of a property, please contact us for a free consultation.
3 Beds
2 Baths
1,642 SqFt
SOLD DATE : 02/20/2024
Key Details
Sold Price $324,900
Property Type Single Family Home
Sub Type Single Family Residence
Listing Status Sold
Purchase Type For Sale
Square Footage 1,642 sqft
Price per Sqft $197
MLS Listing ID 1382708
Sold Date 02/20/24
Bedrooms 3
Full Baths 2
Year Built 1965
Lot Size 1.000 Acres
Acres 1.0
Lot Dimensions X
Property Sub-Type Single Family Residence
Source Greater Chattanooga REALTORS®
Property Description
CHARMING COUNTRY RETREAT - FULLY REMASTERED WITH ALL THE MODERN COMFORTS! Escape to the tranquility of the countryside with this exquisitely renovated home, nestled on approximately one acre in charming Resaca locale. The alluring facade welcomes you with fantastic curb appeal. The LOW-MAINTENANCE EXTERIOR includes alabaster vinyl siding, contrasted by charming onyx shutters, and towered by METAL ROOFING (enjoy the sounds of the rain falling upon it, creating a natural lullaby for rest and relaxation). Step inside to a thoughtfully redesigned interior that exudes warmth and character, with SOLID SURFACE FLOORING THROUGHOUT. The kitchen spills over into the keeping room, and includes SHAKER CABINETRY; STAINLESS APPLIANCES (INCLUDING REFRIGERATOR AND STYLISH VENT HOOD); FARMHOUSE SINK; FLOATING DISPLAY SHELVING; and PREP ISLAND with pendant lighting above. (Note: Countertops have been ordered.) Step down into the spacious living room, which is perfect for both entertaining guests and everyday lounge. DREAMY OWNERS RETREAT is a dreamy oasis to begin and end each day, featuring PRIVATE ENSUITE with shower, and WALK-IN WARDROBE. The secondary bedrooms are generously sized and share a full bathroom with tub/shower combination. Enjoy morning coffee on the back deck, while overlooking the pond of the neighboring property. Additional features of this charming abode include a 2-CAR, ATTACHED GARAGE, which opens to the SPACIOUS LAUNDRY ROOM, and connecting to the kitchen for easy grocery unloading. There was previously an older mobile home on the property, which has been removed, so there is an additional septic and water hookup with its own address of 538, per current owner. Private, yet conveniently located to Highway 136, Highway 225, and I-75, this remarkably remodeled home offers a unique opportunity to embrace the peaceful charm of rural living without sacrificing modern comforts. NO HOA. Welcome Home to 548 Corinth Road!
Location
State GA
County Gordon
Area 1.0
Rooms
Basement Crawl Space
Interior
Interior Features Open Floorplan, Primary Downstairs
Heating Central
Cooling Central Air
Fireplace No
Appliance Refrigerator, Electric Range, Dishwasher
Heat Source Central
Exterior
Parking Features Garage Faces Front
Garage Spaces 2.0
Garage Description Attached, Garage Faces Front
Utilities Available Electricity Available
Roof Type Metal
Porch Deck, Patio, Porch
Total Parking Spaces 2
Garage Yes
Building
Faces I-75 to Exit 317. West on Highway 225 for 4.3 miles. Left on Corinth Road for 0.8 miles. Home is on the left.
Story One
Foundation Block
Sewer Septic Tank
Water Public
Structure Type Vinyl Siding
Schools
Elementary Schools Tolbert
Middle Schools Ashworth Middle
High Schools Gordon Central
Others
Senior Community No
Tax ID 052 004
Acceptable Financing Cash, Conventional, FHA, USDA Loan, VA Loan
Listing Terms Cash, Conventional, FHA, USDA Loan, VA Loan
Special Listing Condition Investor
Read Less Info
Want to know what your home might be worth? Contact us for a FREE valuation!

Our team is ready to help you sell your home for the highest possible price ASAP


"My job is to find and attract mastery-based agents to the office, protect the culture, and make sure everyone is happy! "






