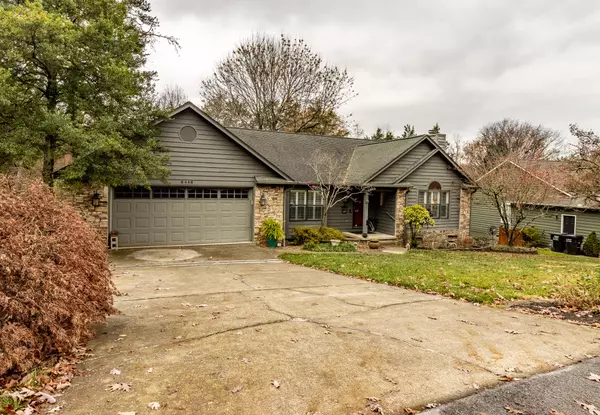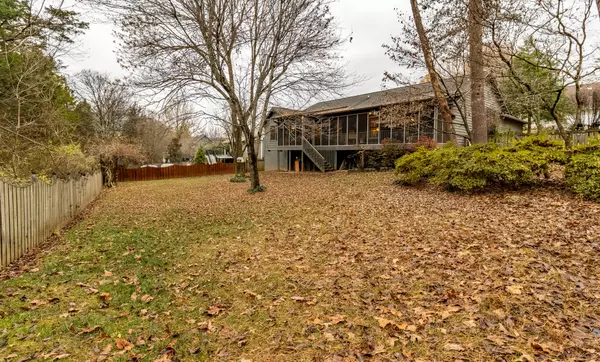$430,000
$433,900
0.9%For more information regarding the value of a property, please contact us for a free consultation.
3 Beds
2 Baths
2,026 SqFt
SOLD DATE : 01/24/2024
Key Details
Sold Price $430,000
Property Type Single Family Home
Sub Type Single Family Residence
Listing Status Sold
Purchase Type For Sale
Square Footage 2,026 sqft
Price per Sqft $212
MLS Listing ID 1383367
Sold Date 01/24/24
Style A-Frame
Bedrooms 3
Full Baths 2
HOA Fees $25/ann
Year Built 1990
Lot Size 0.280 Acres
Acres 0.28
Lot Dimensions 75.24 X 145.55 X IRR
Property Sub-Type Single Family Residence
Source Greater Chattanooga REALTORS®
Property Description
Welcome to this exquisite residence, nestled in a coveted HOA community complete with a community pool, where elegance and comfort seamlessly blend. As you step inside, the warmth of hardwood floors greets you, extending through the living room, dining room, den, and hallways. These spaces, bathed in natural light filtered through plantation-style shutters, exude a timeless charm, perfect for both relaxing and entertaining.
The bedrooms, a haven of tranquility, feature plush carpeting underfoot, creating a cozy and inviting atmosphere. The master bedroom is a highlight, featuring a spacious walk-in closet that ensures ample storage and organization.
The heart of the home, the kitchen, is a chef's delight with its striking granite countertops and state-of-the-art gas appliances. It's not just a place for culinary creations but also a spot for family gatherings, thanks to the adjacent breakfast area. Here, mornings are a joy, with views of the serene outdoors complementing your coffee and conversations.
The exterior of the home is just as impressive, showcasing beautiful stained cedar siding that exudes a rustic yet refined aesthetic. This charm is carried through to the expansive screened-in back porch. Running the entire length of the house, this porch is a peaceful retreat, perfect for enjoying the outdoors without stepping outside.
Living in this community offers the additional luxury of a pool, where residents can unwind and socialize, enhancing the sense of belonging and relaxation.
This home is more than just a place to live; it's a canvas for your life's best moments, a blend of comfort and style, all within a friendly and welcoming community. Welcome home!
Location
State TN
County Knox
Area 0.28
Rooms
Basement Crawl Space
Interior
Interior Features Breakfast Room, Cathedral Ceiling(s), Eat-in Kitchen, En Suite, Granite Counters, Pantry, Separate Dining Room, Tub/shower Combo, Walk-In Closet(s)
Heating Central, Natural Gas
Cooling Central Air, Electric
Flooring Carpet, Hardwood
Fireplaces Number 1
Fireplaces Type Gas Log, Living Room
Fireplace Yes
Window Features Aluminum Frames,Insulated Windows
Appliance Refrigerator, Gas Water Heater, Free-Standing Gas Range
Heat Source Central, Natural Gas
Laundry Electric Dryer Hookup, Gas Dryer Hookup, Laundry Room, Washer Hookup
Exterior
Parking Features Off Street
Garage Spaces 2.0
Garage Description Attached, Off Street
Pool Community
Utilities Available Cable Available, Electricity Available, Sewer Connected, Underground Utilities
Roof Type Asphalt,Shingle
Porch Covered, Deck, Patio
Total Parking Spaces 2
Garage Yes
Building
Lot Description Gentle Sloping
Faces Follow I-75 to Westland Dr in Knoxville. Turn left onto Ebenezer Rd. Turn right onto Westland Dr. Turn right onto Sanford Day Rd. Turn right onto Mecklenburg Ct
Story One
Foundation Block
Water Public
Architectural Style A-Frame
Structure Type Other
Schools
Elementary Schools Rocky Hill Elem
Middle Schools Bearden Middle
High Schools West High School
Others
Senior Community No
Tax ID 133jd013
Acceptable Financing Cash, Conventional, FHA, VA Loan, Owner May Carry
Listing Terms Cash, Conventional, FHA, VA Loan, Owner May Carry
Read Less Info
Want to know what your home might be worth? Contact us for a FREE valuation!

Our team is ready to help you sell your home for the highest possible price ASAP

"My job is to find and attract mastery-based agents to the office, protect the culture, and make sure everyone is happy! "






