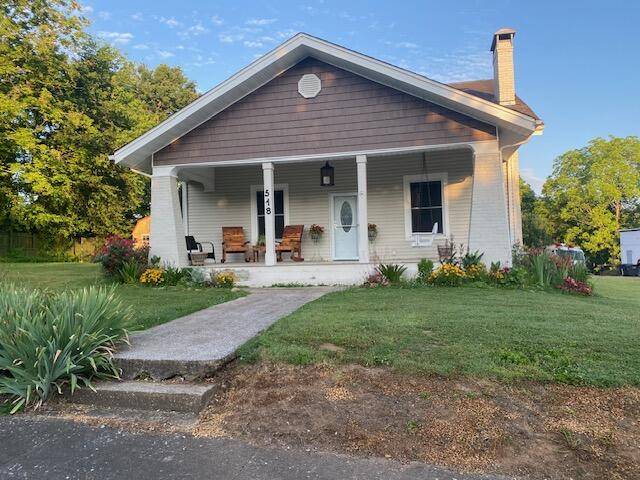$290,000
$299,000
3.0%For more information regarding the value of a property, please contact us for a free consultation.
3 Beds
2 Baths
2,276 SqFt
SOLD DATE : 11/17/2023
Key Details
Sold Price $290,000
Property Type Single Family Home
Sub Type Single Family Residence
Listing Status Sold
Purchase Type For Sale
Square Footage 2,276 sqft
Price per Sqft $127
MLS Listing ID 1380718
Sold Date 11/17/23
Bedrooms 3
Full Baths 2
Originating Board Greater Chattanooga REALTORS®
Year Built 1912
Lot Size 0.840 Acres
Acres 0.84
Lot Dimensions 145M X 256M IRR
Property Sub-Type Single Family Residence
Property Description
Craftsman style 3/2 with separate Den & Dining room. Awesome large yard , almost an acre, with lots of flowers\ bulbs planted, large pond in back yard with new liner.
Great Garden shed , back yard completely fenced with 5 foot black chain link, large workshop, 2 car carport. Slab and power ready for your hot tub right off back deck. ( hot tub does not stay)
Largest bedroom upstairs with Private Bathroom, walk in closet, private deck and separate Heat & Air. Walk in attic with Exhaust fan.
Main Living, 2 bedrooms, bathroom, Den , Dining, living, Kitchen and extra-large laundry/utility room.
NEW in 2021-2022 main level paint , ceiling fans, 3 ton AS package heat & air including ducts, truckline and registers, kitchen, laundry & bathroom LVT. Toilet. deck Back rails, landscape, pond liner, Shop Metal roof, shop lighting. new blown attic insulation. incapsulated crawl space. Basement and crawl space dehumidifier,
NEW 2017, siding, windows, shower insert.
Total of 3 fire places, Bedroom fireplaces are incapsulated, Living room fire place is Gas log ***upstairs bathtub has never been used****
*****OWNER IS LICENSED CA AND TN BROKER AND LISTING AGENT*************
***********MOTIVATED******
Location
State TN
County Monroe
Area 0.84
Rooms
Basement Unfinished
Interior
Interior Features Breakfast Room, Granite Counters, High Ceilings, Pantry, Separate Dining Room, Separate Shower, Walk-In Closet(s)
Heating Central, Natural Gas
Cooling Central Air, Multi Units
Flooring Hardwood, Vinyl
Fireplaces Number 1
Fireplaces Type Gas Log, Living Room
Equipment Dehumidifier
Fireplace Yes
Window Features Vinyl Frames
Appliance Refrigerator, Microwave, Gas Water Heater, Free-Standing Gas Range, Disposal, Dishwasher
Heat Source Central, Natural Gas
Laundry Electric Dryer Hookup, Gas Dryer Hookup, Laundry Room, Washer Hookup
Exterior
Parking Features Off Street
Garage Description Off Street
Utilities Available Cable Available, Sewer Connected
Roof Type Shingle
Porch Deck, Patio
Garage No
Building
Lot Description Gentle Sloping, Level
Faces from Sweetwater, hwy 68, left on warren, left on monroe st. Approx 1/2 mile on left.
Story Two
Foundation Pillar/Post/Pier
Water Public
Additional Building Outbuilding
Structure Type Brick,Vinyl Siding
Schools
Elementary Schools Madisonville Elementary
Middle Schools Madisonville Middle
High Schools Madison County High School
Others
Senior Community No
Tax ID 056n B 022.00
Security Features Smoke Detector(s)
Acceptable Financing Cash, Conventional, FHA, Lease Option, Lease Purchase, Owner May Carry
Listing Terms Cash, Conventional, FHA, Lease Option, Lease Purchase, Owner May Carry
Special Listing Condition Personal Interest
Read Less Info
Want to know what your home might be worth? Contact us for a FREE valuation!

Our team is ready to help you sell your home for the highest possible price ASAP
"My job is to find and attract mastery-based agents to the office, protect the culture, and make sure everyone is happy! "






