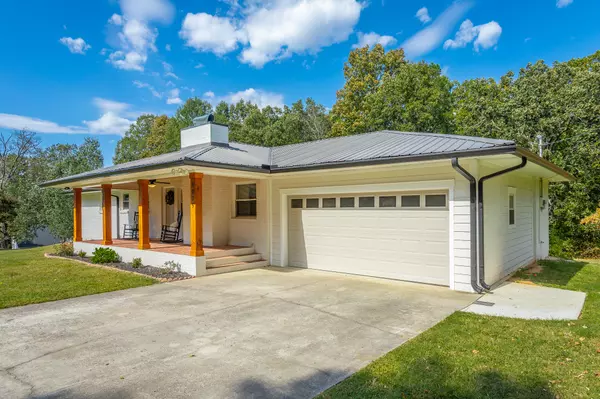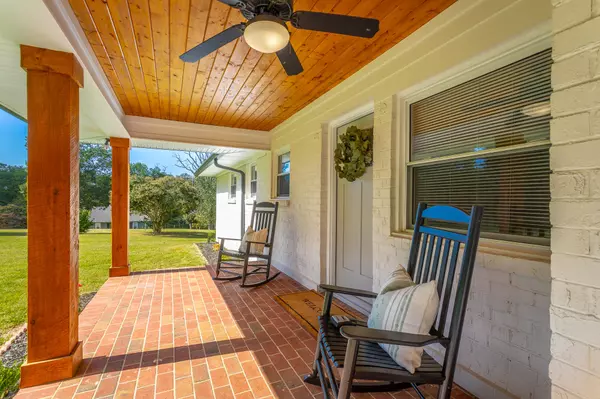$385,000
$395,000
2.5%For more information regarding the value of a property, please contact us for a free consultation.
3 Beds
3 Baths
1,539 SqFt
SOLD DATE : 11/13/2023
Key Details
Sold Price $385,000
Property Type Single Family Home
Sub Type Single Family Residence
Listing Status Sold
Purchase Type For Sale
Square Footage 1,539 sqft
Price per Sqft $250
Subdivision L B Brown Property
MLS Listing ID 1381139
Sold Date 11/13/23
Bedrooms 3
Full Baths 3
Year Built 1962
Lot Size 1.180 Acres
Acres 1.18
Lot Dimensions 125x410
Property Sub-Type Single Family Residence
Source Greater Chattanooga REALTORS®
Property Description
Fully updated mid-century brick rancher over a basement on 1.18 acre lot! Simply put, this is an exceptional property. Boasting numerous improvements both inside and outside, you'll be amazed at the quality of this 1960's ranch remodel. Meticulous attention to detail was paid in modernizing this one-level home while keeping the charm and character. At just under 1,600 sq ft on the main level, the layout offers a seamless flow, with a newly enclosed front loading 2-car garage. The gourmet kitchen, featuring quartz countertops and apron sink, high end plumbing fixtures, stainless appliances, vent hood, new cabinets with built-in pantry, and floating wood shelves, is a chef's dream.
The main level provides three bedrooms and two full bathrooms with a gas fireplace and new wood mantle in the spacious living room. The primary suite is a relaxing retreat after a long day, featuring walk-in closet, custom built-in storage, and newly expanded bath with gorgeous tile shower and double vanity. Downstairs the 1400+ square foot basement houses a second kitchen, a full bathroom (totaling 3 full baths in this home), a massive rec room, workshop, and ample storage space. The basement is roughed-in for central heat and air while also offering a current gas heat source with the lower level fireplace. The updates are just too extensive to list, but some include new LVP flooring throughout, new millwork including trim and doors, new drywall, fresh paint interior & exterior, fully remodeled kitchen and two full baths, new HVAC, new electrical/lighting, new plumbing replaced with Pex & PVC, newly built deck for added outdoor living space... and so much more! The home's metal roof also means longer durability. Conveniently located near Tennova Hospital, this modernized mid-century rancher sits on an expansive 1.18-acre partially cleared, level lot then gently slopes toward a stunning wooded area with towering trees displaying their autumn colors. This home recently appraised for $400,000 and has been PRICED TO SELL, which represents an outstanding opportunity for you to own a meticulously updated and move-in-ready property at a great price! Its location and the extensive list of upgrades make it a standout choice for those seeking a comfortable and modern living space. You must see to believe the quality and "welcome home" feel so make your appointment to privately tour this one today!
HOME SOLD AS-IS. Full list of updates on file with listing agent or in documents on MLS.
Location
State TN
County Bradley
Area 1.18
Rooms
Basement Finished, Partial
Interior
Interior Features En Suite, Granite Counters, Open Floorplan, Primary Downstairs, Tub/shower Combo, Walk-In Closet(s)
Heating Central, Electric
Cooling Central Air, Electric
Flooring Vinyl
Fireplaces Number 2
Fireplaces Type Gas Log, Living Room, Recreation Room
Fireplace Yes
Window Features Insulated Windows,Vinyl Frames
Appliance Refrigerator, Electric Water Heater, Electric Range, Disposal, Dishwasher
Heat Source Central, Electric
Laundry Electric Dryer Hookup, Gas Dryer Hookup, Laundry Room, Washer Hookup
Exterior
Parking Features Garage Door Opener, Garage Faces Front, Kitchen Level
Garage Spaces 2.0
Garage Description Attached, Garage Door Opener, Garage Faces Front, Kitchen Level
Utilities Available Cable Available, Electricity Available, Phone Available
Roof Type Metal
Porch Deck, Patio, Porch, Porch - Covered
Total Parking Spaces 2
Garage Yes
Building
Lot Description Gentle Sloping, Level, Wooded
Faces From Chattanooga and Ooltewah, head east on I-75. Follow signs for Cleveland/US-64BYP E/US-11 Exit 20. Take Blue Springs Rd exit. Turn left onto Blue Springs Rd. SE. Go about 1.3 miles and turn left onto Old Federal Rd. Go 0.6 miles and turn left onto Calfee Lane. Go 0.1 miles and turn right onto 36thSt. SE. Property is on the left. From Knoxville, head towards Chattanooga. Take exit 20 toward US-64BYP E/Cleveland. Turn left onto US-74 W. Take Blue Springs Rd Exit.
Story One
Foundation Block, Slab
Sewer Septic Tank
Water Well
Structure Type Brick,Other
Schools
Elementary Schools Black Fox Elementary
Middle Schools Lake Forest Middle School
High Schools Lake Forest School
Others
Senior Community No
Tax ID 073c A 008.00 000
Security Features Smoke Detector(s)
Acceptable Financing Cash, Conventional, FHA, VA Loan, Owner May Carry
Listing Terms Cash, Conventional, FHA, VA Loan, Owner May Carry
Read Less Info
Want to know what your home might be worth? Contact us for a FREE valuation!

Our team is ready to help you sell your home for the highest possible price ASAP


"My job is to find and attract mastery-based agents to the office, protect the culture, and make sure everyone is happy! "






