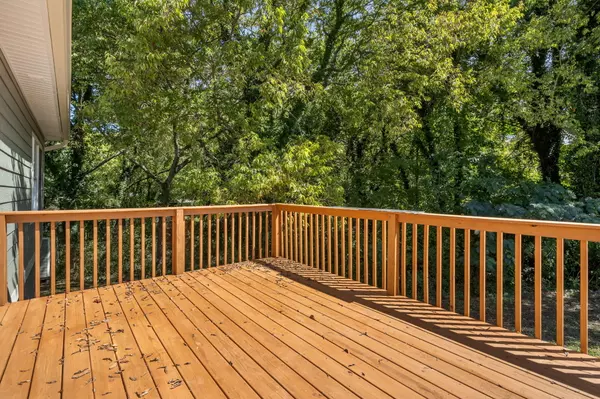$277,500
$279,900
0.9%For more information regarding the value of a property, please contact us for a free consultation.
4 Beds
2 Baths
1,749 SqFt
SOLD DATE : 10/31/2023
Key Details
Sold Price $277,500
Property Type Single Family Home
Sub Type Single Family Residence
Listing Status Sold
Purchase Type For Sale
Square Footage 1,749 sqft
Price per Sqft $158
Subdivision Carson Hgts
MLS Listing ID 1379937
Sold Date 10/31/23
Bedrooms 4
Full Baths 2
Year Built 1940
Lot Size 0.370 Acres
Acres 0.37
Lot Dimensions 105.95X153.2
Property Sub-Type Single Family Residence
Source Greater Chattanooga REALTORS®
Property Description
Sophistication at its finest! This 4 bedroom 2 bathroom bungalow is completely renovated and turn key ready just for you. This home's 1749 sq ft boasts new cabinets and granite countertops throughout. The main suite includes a large walk-in closet, seating area, remote controlled fan, and a large walk-in shower with custom glass doors. It also includes beautiful, oil rubbed bronze accents throughout. You will always feel safe with the brand new SimpliSafe Security System. This listing provides an impressive array of features and upgrades, making it an ideal choice for those seeking a move-in ready home with modern amenities and stylish finishes. This home is also fully equipped with new electrical system, new Hvac system, fully insulated, new roof, and completely replumbed with pex. Don't miss the opportunity to make this property your own! Call your favorite agent for a private showing.
Location
State TN
County Hamilton
Area 0.37
Rooms
Basement None
Interior
Interior Features En Suite, Low Flow Plumbing Fixtures, Open Floorplan, Pantry, Plumbed, Primary Downstairs, Separate Shower, Walk-In Closet(s)
Heating Central, Electric
Cooling Central Air, Electric
Flooring Vinyl
Fireplace No
Window Features Insulated Windows,Storm Window(s)
Appliance Refrigerator, Microwave, Electric Water Heater, Electric Range, Dishwasher
Heat Source Central, Electric
Laundry Electric Dryer Hookup, Gas Dryer Hookup, Laundry Room, Washer Hookup
Exterior
Parking Features Off Street
Garage Description Off Street
Utilities Available Cable Available, Sewer Connected
Roof Type Shingle
Porch Covered, Deck, Patio
Garage No
Building
Faces from I75 South take take 153N to Chickamauga Dam to exit 2 Shallowford rd. turn left onto Shallowford road then left on Gillespie, then left on Shannon Avee. Property is 500 ft on your left
Story One
Foundation Block
Water Public
Additional Building Outbuilding
Structure Type Other
Schools
Elementary Schools Woodmore Elementary
Middle Schools Dalewood Middle
High Schools Brainerd High
Others
Senior Community No
Tax ID 147j P 017
Security Features Security System,Smoke Detector(s)
Acceptable Financing Cash, Conventional, FHA, VA Loan, Owner May Carry
Listing Terms Cash, Conventional, FHA, VA Loan, Owner May Carry
Read Less Info
Want to know what your home might be worth? Contact us for a FREE valuation!

Our team is ready to help you sell your home for the highest possible price ASAP


"My job is to find and attract mastery-based agents to the office, protect the culture, and make sure everyone is happy! "






