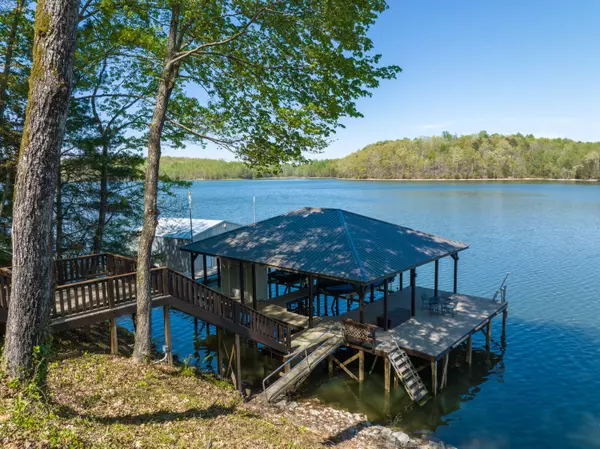$1,295,000
$1,400,000
7.5%For more information regarding the value of a property, please contact us for a free consultation.
4 Beds
4 Baths
3,514 SqFt
SOLD DATE : 04/28/2023
Key Details
Sold Price $1,295,000
Property Type Single Family Home
Sub Type Single Family Residence
Listing Status Sold
Purchase Type For Sale
Square Footage 3,514 sqft
Price per Sqft $368
Subdivision Harbor Haven
MLS Listing ID 1371785
Sold Date 04/28/23
Bedrooms 4
Full Baths 3
Half Baths 1
Year Built 2001
Lot Dimensions 70.0X283.43
Property Sub-Type Single Family Residence
Source Greater Chattanooga REALTORS®
Property Description
Just in time for summer! 4 bedroom, 3.5 bath, all brick home with a covered boat dock on year round deep water in Soddy Daisy. Whether you are looking for a primary waterfront residence or a special secondary retreat, then this could be the spot for you. The home features hardwoods and tile, crown moldings, an open floor plan, 3 bedrooms on the main, including the master suite, an upper level bonus or 5th bedroom, a finished daylight basement, a double garage, a utility garage with workshop space, and wonderful outside living spaces that take full advantage of the gorgeous and serene water views. As you enter the home, the foyer opens to the formal dining room on your left via a lovely arch, and the great room is straight ahead with a wall of windows overlooking the deck and water. The great room has a vaulted ceiling, stacked stone gas fireplace, built-ins and opens to the kitchen and breakfast area. The kitchen has granite countertops, tile backsplash, under cabinet lighting, black appliances and a nice pantry. The breakfast area has a bay window and access to the rear deck which adjoins a relaxing screened in porch. The master bedroom has French doors to the screened in porch, a private bath with a dual vanity, large soaking tub, separate shower, and a walk-in closet that can also be accessed from the laundry room. There are 2 additional bedrooms adjoined by a shared bath on the opposite side of the house, and the powder room and double garage round out this level. The upper level is versatile and could be used as a bonus room, but it also has a closet, so it could be utilized as a 5th bedroom if needed. There is walk-out attic space for extra storage. The lower level has a wet bar area that opens to a large space that will easily accommodate a family room and rec space, plus there is a 4th bedroom, a shared hall bath, a storage room and the utility garage which is perfect for storing all of your lake toys. The family room has French doors to the rear covered patio which adjoins the open patio area with a fire pit (think smores on a summer evening!), the covered dog kennel around the side, and the steps down to lower deck and the covered boat dock. The dock has 2 boat slips with lifts, a sun deck, fold-down dining board, a storage closet, power, water, and of course, amazing views in either direction. Please call for more information and to schedule your private showing today. Information is deemed reliable but not guaranteed. Buyer to verify any and all information they deem important.
Location
State TN
County Hamilton
Rooms
Basement Finished, Full, Unfinished
Interior
Interior Features Breakfast Nook, Cathedral Ceiling(s), Connected Shared Bathroom, Double Vanity, Eat-in Kitchen, Entrance Foyer, Granite Counters, Open Floorplan, Pantry, Primary Downstairs, Separate Dining Room, Separate Shower, Soaking Tub, Tub/shower Combo, Walk-In Closet(s)
Heating Central, Electric, Space Heater
Cooling Central Air, Electric, Multi Units
Flooring Carpet, Hardwood, Tile
Fireplaces Number 1
Fireplaces Type Gas Log, Great Room
Fireplace Yes
Window Features Vinyl Frames
Appliance Wall Oven, Refrigerator, Microwave, Electric Water Heater, Electric Range, Disposal, Dishwasher
Heat Source Central, Electric, Space Heater
Laundry Electric Dryer Hookup, Gas Dryer Hookup, Laundry Room, Washer Hookup
Exterior
Exterior Feature Dock - Floating
Parking Features Basement, Garage Door Opener, Garage Faces Side, Kitchen Level
Garage Spaces 2.0
Garage Description Attached, Basement, Garage Door Opener, Garage Faces Side, Kitchen Level
Utilities Available Cable Available, Electricity Available, Phone Available, Underground Utilities
View Water, Other
Roof Type Shingle
Porch Deck, Patio, Porch, Porch - Screened
Total Parking Spaces 2
Garage Yes
Building
Lot Description Cul-De-Sac, Gentle Sloping, Lake On Lot, Sloped, Split Possible, Wooded, Other
Faces North on Hwy 27, cross Soddy Lake, bear right @ split towards Dayton, turn R on Highwater, R on Old Dayton Pike, left Lee Pike, left Arapaho, left Bellacoola. Home is at the end of the street in the cul-de-sac.
Story One and One Half
Foundation Concrete Perimeter
Sewer Septic Tank
Water Public
Structure Type Brick
Schools
Elementary Schools North Hamilton Co Elementary
Middle Schools Soddy-Daisy Middle
High Schools Soddy-Daisy High
Others
Senior Community No
Tax ID 042b A 081
Security Features Security System,Smoke Detector(s)
Acceptable Financing Cash, Conventional, VA Loan, Owner May Carry
Listing Terms Cash, Conventional, VA Loan, Owner May Carry
Read Less Info
Want to know what your home might be worth? Contact us for a FREE valuation!

Our team is ready to help you sell your home for the highest possible price ASAP


"My job is to find and attract mastery-based agents to the office, protect the culture, and make sure everyone is happy! "






