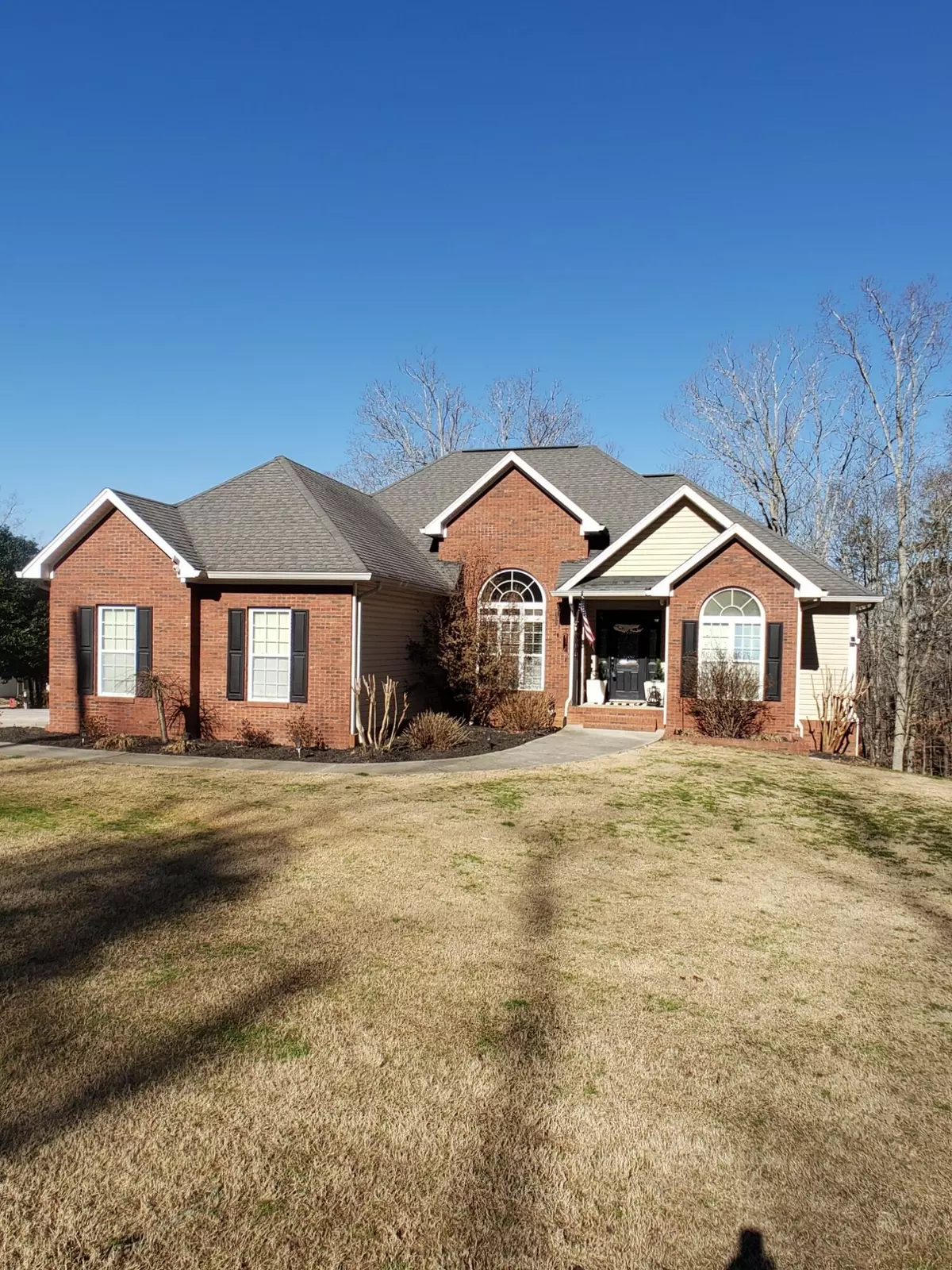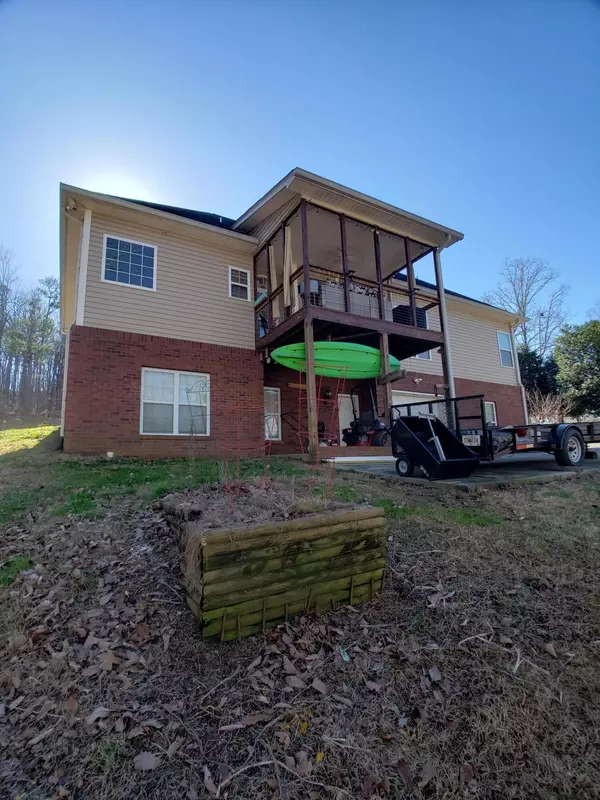$525,000
$525,000
For more information regarding the value of a property, please contact us for a free consultation.
5 Beds
3 Baths
3,592 SqFt
SOLD DATE : 03/14/2023
Key Details
Sold Price $525,000
Property Type Single Family Home
Sub Type Single Family Residence
Listing Status Sold
Purchase Type For Sale
Square Footage 3,592 sqft
Price per Sqft $146
Subdivision Rhyne Property
MLS Listing ID 1368621
Sold Date 03/14/23
Bedrooms 5
Full Baths 3
Year Built 2005
Lot Size 1.200 Acres
Acres 1.2
Lot Dimensions 149x451x100x420
Property Sub-Type Single Family Residence
Source Greater Chattanooga REALTORS®
Property Description
Stunning home on 1.2 acres in Lafayette !
This house has an amazing open floor plan with formal dining room, eat in kitchen, living room with gas log fireplace, split bedroom design. Master features trey ceiling, relaxing sitting area, master bath with huge jetted tub, separate shower, toilet room, double vanities and walk in closet.
New carpet in bedrooms with hardwood in living room, kitchen,dining room and hallway.
The kitchen design gives the opportunity to enter from either end of the kitchen, have morning coffee from the kitchen nook and enjoy the view of LaFayette City Lake. Laundry room on main level with large pantry. Freshly painted throughout. Large 2 car garage on main level. The rear porch updated with new railing and screen.
Rare opportunity to find a full living quarters in basement with appliances, full laundry room, full bathroom, living room and 2 bedrooms -- also has a storm shelter. There is a climate controlled garage/workshop in the basement for mower storage/small automobile/workshop. The basement area has been remodeled with new carpet in bedrooms, LVP flooring, ceiling tiles, light fixtures and fresh paint.
Full security system on doors and windows, loads of storage.
Location
State GA
County Walker
Area 1.2
Rooms
Basement Finished, Full
Interior
Interior Features Double Vanity, High Ceilings, Open Floorplan, Pantry, Primary Downstairs, Separate Dining Room, Separate Shower, Sitting Area, Split Bedrooms, Walk-In Closet(s), Whirlpool Tub
Heating Central, Electric
Cooling Central Air, Electric, Multi Units
Flooring Carpet, Hardwood, Tile, Vinyl
Fireplaces Number 1
Fireplaces Type Gas Log, Living Room
Fireplace Yes
Window Features Vinyl Frames
Appliance Refrigerator, Microwave, Free-Standing Electric Range, Electric Water Heater, Dishwasher
Heat Source Central, Electric
Laundry Electric Dryer Hookup, Gas Dryer Hookup, Laundry Closet, Washer Hookup
Exterior
Parking Features Basement, Garage Door Opener, Kitchen Level
Garage Spaces 3.0
Garage Description Attached, Basement, Garage Door Opener, Kitchen Level
Utilities Available Electricity Available, Underground Utilities
View Water
Roof Type Shingle
Porch Porch, Porch - Covered, Porch - Screened
Total Parking Spaces 3
Garage Yes
Building
Lot Description Gentle Sloping, Level
Faces South on 27 bypass in Lafayette, left on Round Pond Rd, right on N. Ridge Dr. Across from Lafayette high school.
Story One
Foundation Concrete Perimeter
Sewer Septic Tank
Water Public
Structure Type Brick,Vinyl Siding
Schools
Elementary Schools North Lafayette Elem School
Middle Schools Lafayette Middle
High Schools Lafayette High
Others
Senior Community No
Tax ID 0487 015a
Security Features Security System
Acceptable Financing Cash, Conventional, FHA, USDA Loan, VA Loan, Owner May Carry
Listing Terms Cash, Conventional, FHA, USDA Loan, VA Loan, Owner May Carry
Read Less Info
Want to know what your home might be worth? Contact us for a FREE valuation!

Our team is ready to help you sell your home for the highest possible price ASAP


"My job is to find and attract mastery-based agents to the office, protect the culture, and make sure everyone is happy! "






