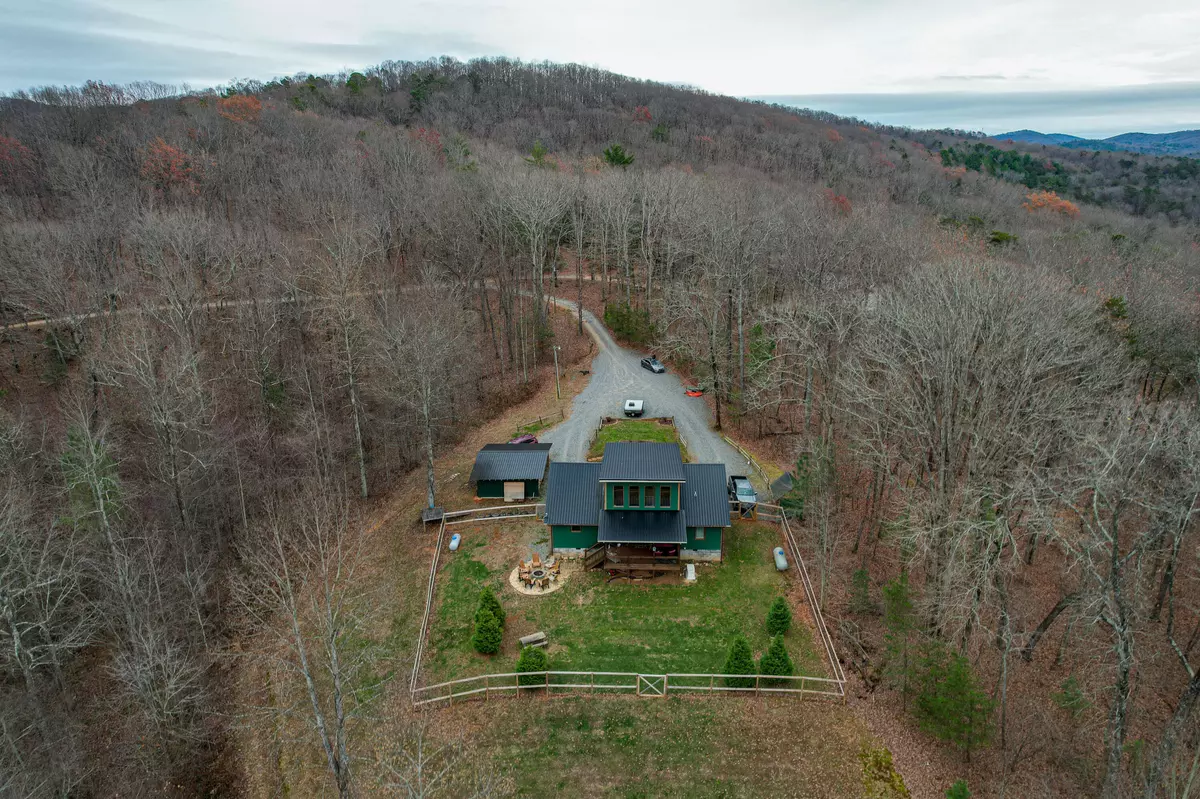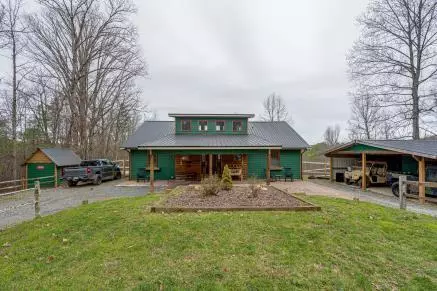$770,000
$785,000
1.9%For more information regarding the value of a property, please contact us for a free consultation.
3 Beds
4 Baths
2,496 SqFt
SOLD DATE : 02/16/2023
Key Details
Sold Price $770,000
Property Type Single Family Home
Sub Type Single Family Residence
Listing Status Sold
Purchase Type For Sale
Square Footage 2,496 sqft
Price per Sqft $308
MLS Listing ID 1366131
Sold Date 02/16/23
Bedrooms 3
Full Baths 3
Half Baths 1
Year Built 2015
Lot Size 14.270 Acres
Acres 14.27
Lot Dimensions 14.27
Property Sub-Type Single Family Residence
Source Greater Chattanooga REALTORS®
Property Description
Welcome to Two Creeks Ranch ~ Off Grid Capable ~ This beautiful Luxury Cabin homestead, overlooking valley and mountains in Ellijay, awaits you. This 3 bedroom, 3.5 full bath, private, grand home, sunsets and views will not disappoint. Nestled down in the valley is the guest house, ranch, barn, natural spring fed pond, natural spring stream on acreage, babbling creek, shooting range, and more. The main home features on first level: Master bedroom, 2 ensuites, powder room, large living room, kitchen with breakfast bar, gas stovetop, oven and convection microwave and dining area. The views out of the dining area and off the covered large back porch are magnificent. Upstairs features: A spacious loft with views and 2 good size bonus rooms. Newly installed 15K fiber lines, with 2G potential and a tankless water-heater. Enjoy this multi-use yard to your enjoyment with views, fire-pit, fruit trees, strolls, storage buildings, and more. Main house is already set up with a Generac generator, well house with storage, natural spring, heat source, and septic. Could function off grid per homeowner. Guesthouse features: 1 bedroom, living room, office area, kitchen and full bathroom. Below is a huge workshop, recreation room or large garage. The guesthouse, also known as Rally Point Cottage, was Airbnb for 12-15 days per month and averaging $3000 per month income. The guest house is wired for a generator, has a well house and storage, septic, natural spring and heat source. The property includes a new barn with electric and water, natural spring fed stocked pond, chicken coop (oval office), duck coop (duck & cover), and The Goat Locker. 7 Road-Island Red chickens, 3 ducks and 2 goats can remain. Fresh eggs daily and organic entertainment. Welcome Home!
Location
State GA
County Gilmer
Area 14.27
Rooms
Basement Crawl Space
Interior
Interior Features Breakfast Nook, Cathedral Ceiling(s), Double Vanity, Eat-in Kitchen, En Suite, Granite Counters, Pantry, Primary Downstairs, Separate Dining Room, Soaking Tub, Split Bedrooms, Steam Shower, Tub/shower Combo, Walk-In Closet(s), Whirlpool Tub
Heating Central, Electric
Cooling Central Air, Multi Units
Flooring Carpet, Hardwood
Fireplaces Number 1
Fireplaces Type Den, Family Room, Gas Log
Equipment Generator
Fireplace Yes
Window Features Insulated Windows,Vinyl Frames
Appliance Tankless Water Heater, Microwave, Gas Range, Dishwasher, Convection Oven
Heat Source Central, Electric
Laundry Electric Dryer Hookup, Gas Dryer Hookup, Laundry Room, Washer Hookup
Exterior
Exterior Feature Dock - Stationary, Lighting
Parking Features Basement, Garage Door Opener, Kitchen Level
Garage Spaces 2.0
Carport Spaces 1
Garage Description Attached, Basement, Garage Door Opener, Kitchen Level
Utilities Available Cable Available, Electricity Available, Phone Available
View Creek/Stream, Mountain(s), Water, Other
Roof Type Metal
Porch Covered, Deck, Patio, Porch, Porch - Covered
Total Parking Spaces 2
Garage Yes
Building
Lot Description Brow Lot, Gentle Sloping, Lake On Lot, Level, Pond On Lot, Rural, Sloped, Split Possible, Wooded
Faces US 76 E to 1st Ave and turn right onto GA 52 E. Go 9.5 miles and turn left on Piney Spur Rd across from Ebenezer Baptist Church. Follow Piney Spur across bridge at the creek and continue to the right. Guesthouse/Cottage, barn and lower-level is at 420 Piney Spur Rd. See mailbox and sign. To homestead, continue back out driveway and turn right continuing upwards following directional signs. Homestead is at the end of road on the right. See sign.
Story One and One Half
Foundation Block
Sewer Septic Tank
Water Well
Additional Building Barn(s), Guest House, Outbuilding
Structure Type Brick,Fiber Cement,Log,Stone,Other
Schools
Elementary Schools Gilmer
Middle Schools Clear Creek Middle
High Schools Gilmer
Others
Senior Community No
Tax ID 3127a 002
Security Features Smoke Detector(s)
Acceptable Financing Cash, Conventional, VA Loan, Owner May Carry
Listing Terms Cash, Conventional, VA Loan, Owner May Carry
Read Less Info
Want to know what your home might be worth? Contact us for a FREE valuation!

Our team is ready to help you sell your home for the highest possible price ASAP

"My job is to find and attract mastery-based agents to the office, protect the culture, and make sure everyone is happy! "






