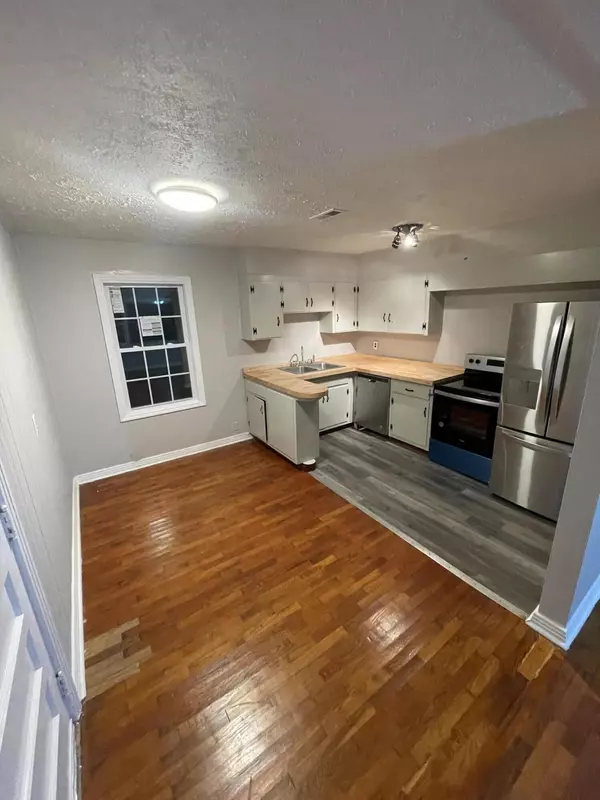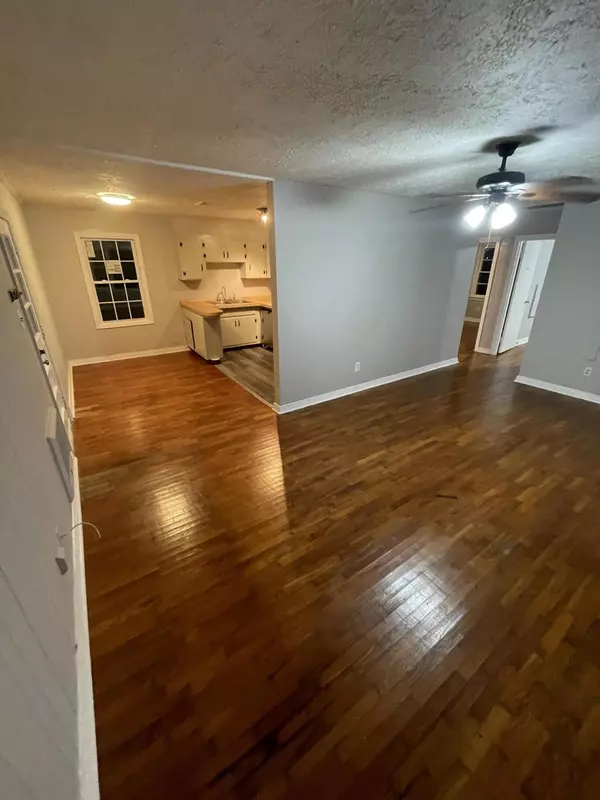$195,000
$189,900
2.7%For more information regarding the value of a property, please contact us for a free consultation.
2 Beds
2 Baths
1,464 SqFt
SOLD DATE : 01/10/2023
Key Details
Sold Price $195,000
Property Type Single Family Home
Sub Type Single Family Residence
Listing Status Sold
Purchase Type For Sale
Square Footage 1,464 sqft
Price per Sqft $133
MLS Listing ID 1365921
Sold Date 01/10/23
Bedrooms 2
Full Baths 2
Year Built 1950
Lot Size 0.500 Acres
Acres 0.5
Lot Dimensions 80.19 X 258.48 X IRR
Property Sub-Type Single Family Residence
Source Greater Chattanooga REALTORS®
Property Description
This updated North Knoxville property consists of two spaces. In the front you have a 2 bed 1 bath (864 sq ft) home. Directly behind the house is a 600 sq ft studio apartment with its own kitchen and bathroom. Both have seen several updates including a new 50 year roof installed in October. All new stainless appliances and washer and dryer included with the property. Shopping, restaurants, medical facilities, and new Amazon facility are nearby. This property would make a great home for someone looking to have their mortgage paid for by the apartment in the back or an investor alike. Agent has personal interest in the property.
Location
State TN
County Knox
Area 0.5
Rooms
Basement Crawl Space
Interior
Interior Features Open Floorplan, Tub/shower Combo
Heating Central, Electric
Cooling Central Air, Electric
Flooring Hardwood
Fireplace No
Window Features Vinyl Frames,Wood Frames
Appliance Washer, Refrigerator, Free-Standing Electric Range, Electric Water Heater, Dryer, Dishwasher
Heat Source Central, Electric
Laundry Electric Dryer Hookup, Gas Dryer Hookup, Laundry Room, Washer Hookup
Exterior
Carport Spaces 1
Utilities Available Phone Available, Sewer Connected
Roof Type Shingle
Porch Deck, Patio
Garage No
Building
Lot Description Level
Faces Heading North on N. Broadway veer right onto Greenway Dr. Proceed on Greenway Dr for 0.5 miles before turning right onto Josephine Dr. At the end of Josephine you will see Bellgreen Ln. 3419 Bellgreen Ln is at the end of the dead end road.
Story One
Foundation Block
Water Public
Structure Type Vinyl Siding
Schools
Elementary Schools Shannondale
Middle Schools Greshman Middle
High Schools Central High School
Others
Senior Community No
Tax ID 059pd024
Acceptable Financing Cash, Conventional, FHA, Owner May Carry
Listing Terms Cash, Conventional, FHA, Owner May Carry
Special Listing Condition Investor, Personal Interest
Read Less Info
Want to know what your home might be worth? Contact us for a FREE valuation!

Our team is ready to help you sell your home for the highest possible price ASAP

"My job is to find and attract mastery-based agents to the office, protect the culture, and make sure everyone is happy! "






