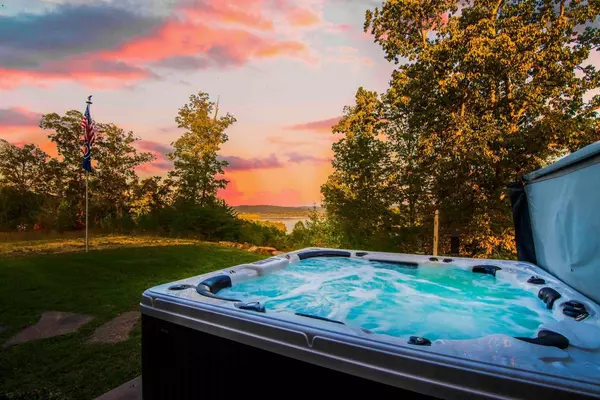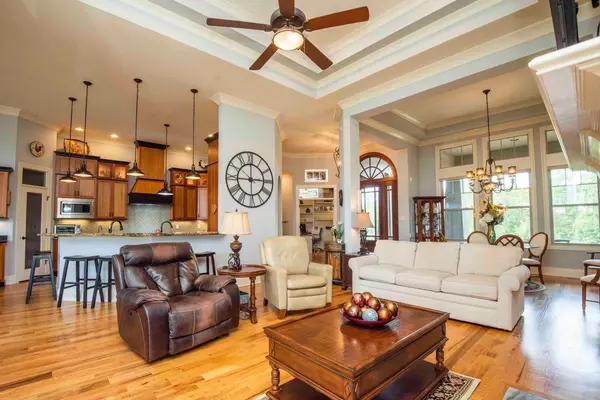$815,000
$839,900
3.0%For more information regarding the value of a property, please contact us for a free consultation.
4 Beds
4 Baths
3,850 SqFt
SOLD DATE : 11/16/2021
Key Details
Sold Price $815,000
Property Type Single Family Home
Sub Type Single Family Residence
Listing Status Sold
Purchase Type For Sale
Square Footage 3,850 sqft
Price per Sqft $211
Subdivision Highland
MLS Listing ID 1344309
Sold Date 11/16/21
Bedrooms 4
Full Baths 3
Half Baths 1
HOA Fees $45/ann
Year Built 2014
Lot Size 2.560 Acres
Acres 2.56
Lot Dimensions 2.56 Acres
Property Sub-Type Single Family Residence
Source Greater Chattanooga REALTORS®
Property Description
Enjoy Spectacular Lake and Mountain Views from almost every room of this custom-built Craftsman Style home designed by architect David Wiggins. This Amazing home offers an open floor plan with special attention and selection to every detail while showcasing superb quality inside and out. Enjoy your gourmet kitchen with an abundance of custom cabinetry, granite counter tops, gas cook-top, double ovens & warming drawer, dry bar equipped with ice-maker & wine fridge. Great room has a stone fireplace and custom built-ins, formal dining, two main level master suites with picturesque sitting room, his & her private office, and custom transom windows that bring in lots of natural light. Upstairs offers a spacious bonus room, exercise room, 2 bedrooms, a bath and an abundance of walk in storage. Situated in Beautiful Highland Reserve gated community on 2.56 acres this home is framed in beautiful landscape with a garden spot and amazing outdoor spaces. Enjoy entertaining and privacy from your covered front and back patios, with beautiful outdoor stone fireplace and hot tub. Home offers a two-car attached garage, generator and a "bonus detached two-car garage/workshop" with water and electric. Work from home with AT&T fiber optic internet service & U-Verse. Subdivision offers pool, outdoor entertaining area, pond and lake access. RSVP To See Today ....But Be Careful You May Not Want To Leave!!!
Location
State TN
County Roane
Area 2.56
Rooms
Basement Crawl Space
Interior
Interior Features Breakfast Nook, Cathedral Ceiling(s), Central Vacuum, En Suite, Granite Counters, High Ceilings, Pantry, Primary Downstairs, Separate Dining Room, Separate Shower, Sitting Area, Split Bedrooms, Tub/shower Combo, Walk-In Closet(s), Whirlpool Tub
Heating Central
Cooling Central Air, Multi Units
Flooring Carpet, Hardwood, Tile
Fireplaces Number 2
Fireplaces Type Gas Log, Living Room, Outside, Wood Burning
Equipment Generator
Fireplace Yes
Window Features Insulated Windows
Appliance Wall Oven, Washer, Tankless Water Heater, Refrigerator, Microwave, Ice Maker, Gas Range, Dryer, Double Oven, Dishwasher
Heat Source Central
Laundry Electric Dryer Hookup, Gas Dryer Hookup, Laundry Room, Washer Hookup
Exterior
Exterior Feature Lighting
Parking Features Garage Door Opener, Garage Faces Side, Kitchen Level
Garage Spaces 2.0
Garage Description Attached, Garage Door Opener, Garage Faces Side, Kitchen Level
Pool Community
Community Features Clubhouse
Utilities Available Electricity Available, Phone Available, Sewer Connected, Underground Utilities
View Mountain(s), Water, Other
Roof Type Asphalt
Porch Porch, Porch - Covered
Total Parking Spaces 2
Garage Yes
Building
Lot Description Cul-De-Sac, Gentle Sloping, Level, Split Possible
Faces From Knoxville, I40(W) to (R) at Kingston exit 352. (R) onto HWY 58 South to (L) on Smalley Ln., (L) onto Highland Reserve Way, (R) onto Reserve Pt., (L) onto Haven Pt., house on (L).
Story Two
Foundation Slab
Sewer Septic Tank
Water Public
Structure Type Brick,Stone
Schools
Elementary Schools Midway Elementary
Middle Schools Midway Middle
High Schools Midway
Others
Senior Community No
Tax ID 079 087.00 000
Security Features Gated Community,Security System,Smoke Detector(s)
Acceptable Financing Cash, Conventional, FHA, Owner May Carry
Listing Terms Cash, Conventional, FHA, Owner May Carry
Read Less Info
Want to know what your home might be worth? Contact us for a FREE valuation!

Our team is ready to help you sell your home for the highest possible price ASAP

"My job is to find and attract mastery-based agents to the office, protect the culture, and make sure everyone is happy! "






