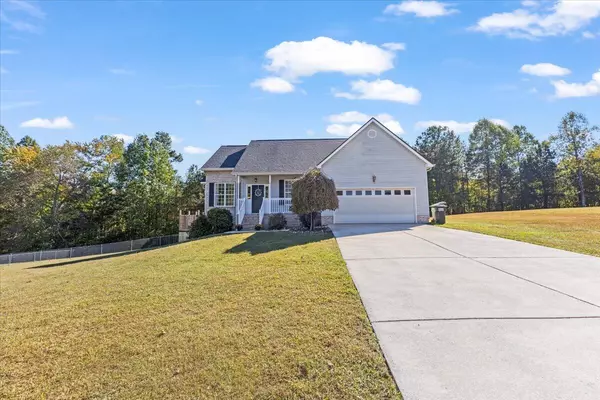
3 Beds
2 Baths
1,415 SqFt
3 Beds
2 Baths
1,415 SqFt
Open House
Sun Oct 19, 1:00pm - 3:00pm
Key Details
Property Type Single Family Home
Sub Type Single Family Residence
Listing Status Active
Purchase Type For Sale
Square Footage 1,415 sqft
Price per Sqft $215
Subdivision Timber Ridge
MLS Listing ID 1522331
Bedrooms 3
Full Baths 2
Year Built 2004
Lot Size 0.730 Acres
Acres 0.73
Lot Dimensions 160X200
Property Sub-Type Single Family Residence
Source Greater Chattanooga REALTORS®
Property Description
Inside, you'll find beautiful hardwood floors, fresh interior paint, and well-kept home that make it move-in ready. All bedrooms are conveniently located on the main floor, providing easy, single-level living. With a great layout, a private backyard oasis, and updates throughout, this home is ready to welcome its next owners!
Location
State GA
County Walker
Area 0.73
Interior
Cooling Central Air
Flooring Hardwood, Tile
Fireplaces Number 1
Fireplaces Type Living Room
Inclusions Above ground pool
Fireplace Yes
Appliance Stainless Steel Appliance(s), Refrigerator, Microwave, Electric Oven, Dishwasher
Exterior
Exterior Feature Balcony, Rain Gutters
Parking Features Concrete, Driveway, Garage, Garage Door Opener, Garage Faces Front
Garage Spaces 2.0
Garage Description Attached, Concrete, Driveway, Garage, Garage Door Opener, Garage Faces Front
Pool Above Ground
Utilities Available Cable Available, Electricity Connected, Water Connected, Propane
Roof Type Shingle
Porch Deck, Front Porch, Rear Porch
Total Parking Spaces 2
Garage Yes
Building
Faces From I‑75, take Exit 348 (Alabama Hwy). Go south for about 9 miles and turn right onto Colbert Hollow Road. Follow Colbert Hollow and veer left onto McIntire Road. Take the 2nd right onto Van Dell Drive. House will be at the end of the road on the right.
Foundation Block
Sewer Septic Tank
Water Public
Structure Type Vinyl Siding
Schools
Elementary Schools Rock Spring Elementary
Middle Schools Saddle Ridge Middle
High Schools Lafayette High
Others
Senior Community No
Tax ID 0352 060
Acceptable Financing Cash, Conventional, FHA, USDA Loan, VA Loan
Listing Terms Cash, Conventional, FHA, USDA Loan, VA Loan


"My job is to find and attract mastery-based agents to the office, protect the culture, and make sure everyone is happy! "






