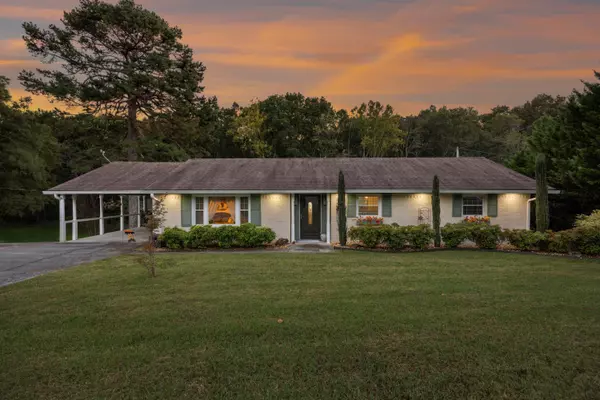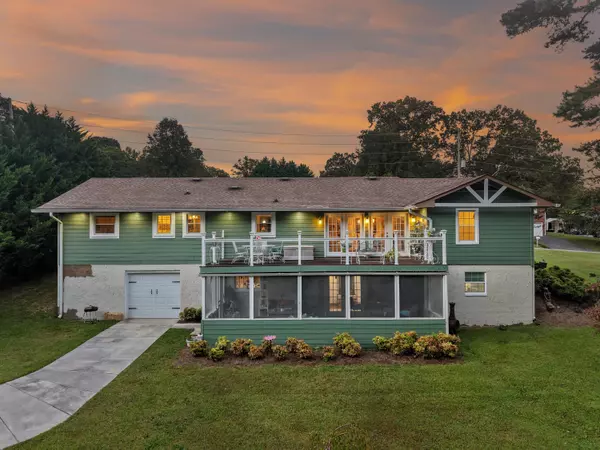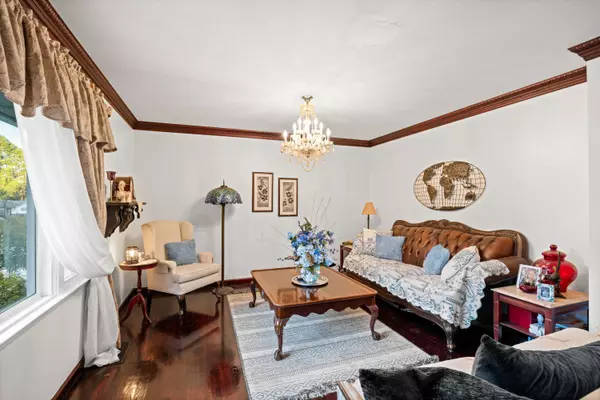
3 Beds
3 Baths
2,474 SqFt
3 Beds
3 Baths
2,474 SqFt
Open House
Sun Oct 12, 2:00pm - 4:00pm
Key Details
Property Type Single Family Home
Sub Type Single Family Residence
Listing Status Active
Purchase Type For Sale
Square Footage 2,474 sqft
Price per Sqft $129
Subdivision Oglethorpe Ests
MLS Listing ID 1522173
Style Ranch
Bedrooms 3
Full Baths 3
Year Built 1959
Lot Size 0.440 Acres
Acres 0.44
Lot Dimensions 113 x 168
Property Sub-Type Single Family Residence
Source Greater Chattanooga REALTORS®
Property Description
The full basement has its own private entrance, mini kitchen, built-in bar, cozy den, and a beautifully tiled bathroom featuring a walk in tile shower and a vintage clawfoot tub. A covered, screened-in patio located off the basement living area offers even more space to relax or entertain. With two separate driveways—one for the main level and one for the basement—there's plenty of parking. A new outbuilding adds extra versatility and would make a perfect man cave, she shed, studio, or workshop. Don't miss this unique opportunity to own a home that combines comfort, functionality, and style—perfect for today's modern living needs!
Location
State GA
County Catoosa
Area 0.44
Rooms
Basement Finished, Full
Dining Room true
Interior
Interior Features Ceiling Fan(s), Eat-in Kitchen, En Suite, Recessed Lighting, Storage
Heating Central, Electric
Cooling Central Air
Flooring Ceramic Tile, Hardwood
Fireplace No
Window Features Vinyl Frames
Appliance Water Heater, Range Hood, Microwave, Electric Water Heater, Double Oven, Dishwasher, Cooktop
Heat Source Central, Electric
Laundry Inside, Laundry Room, Main Level
Exterior
Exterior Feature Lighting, Private Yard, Storage
Parking Features Basement, Concrete, Driveway, Garage, Garage Door Opener, Garage Faces Rear, Kitchen Level, Other
Garage Spaces 1.0
Carport Spaces 1
Garage Description Attached, Basement, Concrete, Driveway, Garage, Garage Door Opener, Garage Faces Rear, Kitchen Level, Other
Community Features None
Utilities Available Electricity Connected, Sewer Connected, Water Connected
Roof Type Shingle
Porch Covered, Porch - Covered, Porch - Screened, Rear Porch
Total Parking Spaces 1
Garage Yes
Building
Lot Description Back Yard, Corner Lot, Front Yard, Level, Private
Faces West on Battlefield Pkwy, turn left on LaFayette Rd, turn right on Gilbert Dr, left on Old LaFayette Rd, right on Coffman, home is on the left.
Story One
Foundation Block
Sewer Public Sewer
Water Public
Architectural Style Ranch
Additional Building Outbuilding
Structure Type Brick
Schools
Elementary Schools Battlefield Elementary
Middle Schools Lakeview Middle
High Schools Lakeview-Ft. Oglethorpe
Others
Senior Community No
Tax ID 0003a-049
Acceptable Financing Cash, Conventional, FHA, VA Loan
Listing Terms Cash, Conventional, FHA, VA Loan


"My job is to find and attract mastery-based agents to the office, protect the culture, and make sure everyone is happy! "






