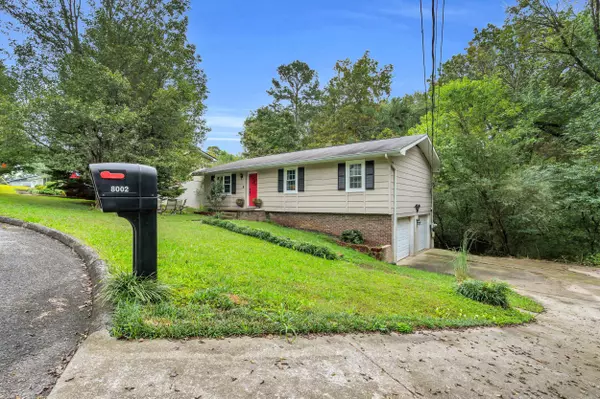
4 Beds
3 Baths
1,550 SqFt
4 Beds
3 Baths
1,550 SqFt
Open House
Sun Oct 12, 2:00pm - 4:00pm
Key Details
Property Type Single Family Home
Sub Type Single Family Residence
Listing Status Active
Purchase Type For Sale
Square Footage 1,550 sqft
Price per Sqft $225
Subdivision Spring Crest
MLS Listing ID 1522091
Bedrooms 4
Full Baths 3
Year Built 1985
Lot Size 0.590 Acres
Acres 0.59
Lot Dimensions 103.39X232.78
Property Sub-Type Single Family Residence
Source Greater Chattanooga REALTORS®
Property Description
Enjoy modern living with spacious interiors and versatile design. The back deck offers great potential for outdoor entertaining and relaxation — and with a $3,000 credit at closing, the seller makes it easy for you to create your dream outdoor space.
Conveniently located with easy access to all parts of town, this home combines privacy, comfort, and accessibility.
Call today to schedule your private showing!
Location
State TN
County Hamilton
Area 0.59
Rooms
Basement Finished
Dining Room true
Interior
Interior Features Ceiling Fan(s), Eat-in Kitchen, En Suite, Granite Counters, In-Law Floorplan, Pantry, Primary Downstairs, Separate Dining Room, Separate Shower, Stone Counters, Tub/shower Combo
Heating Ceiling, Electric
Cooling Ceiling Fan(s), Central Air, Electric
Flooring Carpet, Luxury Vinyl, Tile
Fireplaces Number 1
Fireplaces Type Den, Wood Burning
Fireplace Yes
Window Features Aluminum Frames
Appliance Free-Standing Electric Range, Electric Water Heater, Dishwasher
Heat Source Ceiling, Electric
Laundry Electric Dryer Hookup, Gas Dryer Hookup, Washer Hookup
Exterior
Exterior Feature Private Yard
Parking Features Garage, Garage Door Opener, Off Street
Garage Spaces 2.0
Garage Description Attached, Garage, Garage Door Opener, Off Street
Utilities Available Cable Available, Electricity Available, Phone Available, Sewer Not Available, Water Available
Roof Type Shingle
Porch Patio
Total Parking Spaces 2
Garage Yes
Building
Lot Description Cul-De-Sac
Faces North on Hwy 27. Take Thrasher Pike exit. Go Right. Take a slight right onto Harper Rd. Turn left onto Spring Crest Ln. Turn Right onto Meadow Crest. Home is located at the end of the cul-de-sac on left.
Story Two
Foundation Brick/Mortar, Stone
Sewer Septic Tank
Water Public
Structure Type Brick,Fiber Cement,Stone
Schools
Elementary Schools Middle Valley Elementary
Middle Schools Hixson Middle
High Schools Hixson High
Others
Senior Community No
Tax ID 082c A 007
Security Features Smoke Detector(s)
Acceptable Financing Cash, Conventional, FHA, VA Loan
Listing Terms Cash, Conventional, FHA, VA Loan


"My job is to find and attract mastery-based agents to the office, protect the culture, and make sure everyone is happy! "






