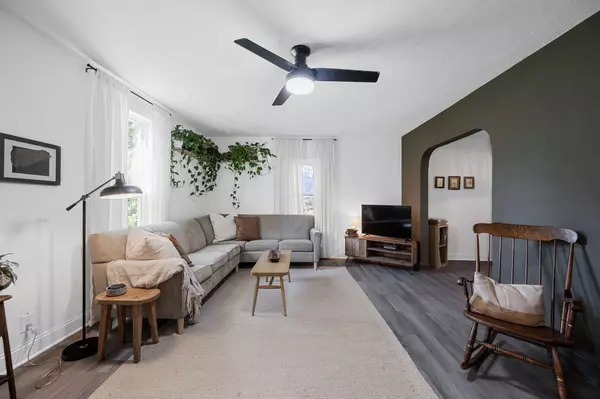
3 Beds
2 Baths
1,314 SqFt
3 Beds
2 Baths
1,314 SqFt
Open House
Sun Oct 12, 2:00pm - 4:00pm
Key Details
Property Type Single Family Home
Sub Type Single Family Residence
Listing Status Active
Purchase Type For Sale
Square Footage 1,314 sqft
Price per Sqft $220
Subdivision Foxwood Hgts
MLS Listing ID 1521751
Bedrooms 3
Full Baths 2
Year Built 1948
Lot Size 10,454 Sqft
Acres 0.24
Lot Dimensions 83.33 x 125
Property Sub-Type Single Family Residence
Source Greater Chattanooga REALTORS®
Property Description
Schedule your private showing today. Information deemed reliable but not guaranteed. Buyer to verify all information that is important to them.
Location
State TN
County Hamilton
Area 0.24
Rooms
Basement Cellar, Finished, Partially Finished
Dining Room true
Interior
Interior Features Separate Dining Room, Separate Shower, Tub/shower Combo, Walk-In Closet(s)
Heating Central, Electric
Cooling Central Air, Electric
Flooring Vinyl
Equipment Dehumidifier
Fireplace No
Window Features Aluminum Frames,Vinyl Frames
Appliance Water Heater, Washer/Dryer, Refrigerator, Microwave, Electric Range, Electric Oven, Dishwasher
Heat Source Central, Electric
Laundry Electric Dryer Hookup, In Basement, Washer Hookup
Exterior
Exterior Feature Rain Gutters
Parking Features Off Street
Garage Description Off Street
Utilities Available Electricity Connected, Sewer Connected, Water Connected
Roof Type Asphalt,Shingle
Porch Front Porch
Garage No
Building
Lot Description Back Yard, City Lot, Corner Lot
Story One and One Half
Foundation Block
Sewer Public Sewer
Water Public
Structure Type Vinyl Siding
Schools
Elementary Schools Hardy Elementary
Middle Schools Dalewood Middle
High Schools Brainerd High
Others
Senior Community No
Tax ID 147a F 019
Acceptable Financing Cash, Conventional, FHA, VA Loan
Listing Terms Cash, Conventional, FHA, VA Loan


"My job is to find and attract mastery-based agents to the office, protect the culture, and make sure everyone is happy! "






