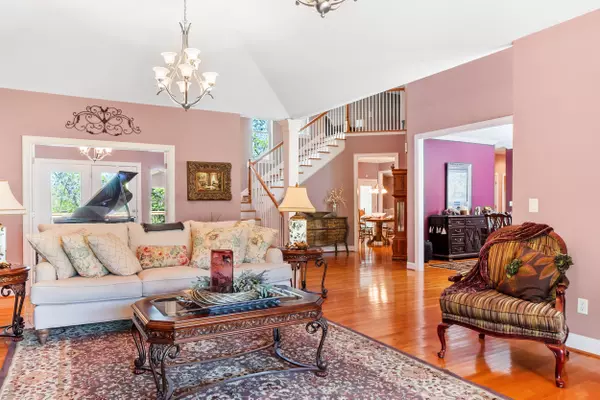
5 Beds
4 Baths
5,370 SqFt
5 Beds
4 Baths
5,370 SqFt
Key Details
Property Type Single Family Home
Sub Type Single Family Residence
Listing Status Active
Purchase Type For Sale
Square Footage 5,370 sqft
Price per Sqft $162
Subdivision Callaway Farms
MLS Listing ID 1521720
Bedrooms 5
Full Baths 3
Half Baths 1
Year Built 2006
Lot Size 2.900 Acres
Acres 2.9
Property Sub-Type Single Family Residence
Source Greater Chattanooga REALTORS®
Property Description
From the road, the home sits at the end of a cul-de-sac, with ample space between homes and a serene wooded setting that encompasses the exterior. A wide front porch with comfortable space to sit and tall double doors welcome you into the front entry of the home. Immediately, you'll notice the gleaming hardwoods that stretch through the main area of the home. To the left is a grand sitting area with windows that let in generous amounts of natural light. To the right of the front entry is a formal dining room that is perfect for a large family table to accommodate everyone at holiday gatherings and special occasions throughout the year.
As you make your way to the right of the home, the entry flows seamlessly into a breakfast room that includes a bar with a beverage sink and is filled with windows letting in more natural lights, as well as offering captivating views to the idyllic setting outside. This area also flows into the open concept main living area and kitchen. With granite countertops, stainless appliances, a gas stove and lots of counterspace and custom cabinetry, this space is sure to dazzle. The living area also feature a gas fire place, vaulted ceilings, a large layout, and even more windows that let in that natural shine! You may also access the long screened in porch that sits just outside of the main living part of the home.
Location
State GA
County Catoosa
Area 2.9
Rooms
Family Room Yes
Basement Crawl Space, Finished, Full
Dining Room true
Interior
Interior Features Breakfast Room, Ceiling Fan(s), Chandelier, Crown Molding, Double Vanity, En Suite, Entrance Foyer, Granite Counters, High Ceilings, In-Law Floorplan, Open Floorplan, Pantry, Recessed Lighting, Separate Dining Room, Separate Shower, Sitting Area, Soaking Tub, Stone Counters, Storage, Tray Ceiling(s), Tub/shower Combo, Vaulted Ceiling(s), Walk-In Closet(s), Wet Bar
Heating Central, Hot Water, Natural Gas
Cooling Central Air, Multi Units
Flooring Hardwood, Linoleum, Tile
Fireplaces Number 1
Fireplaces Type Family Room, Gas Log
Fireplace Yes
Window Features Vinyl Frames
Appliance Wall Oven, Water Heater, Stainless Steel Appliance(s), Refrigerator, Microwave, Gas Cooktop, Disposal, Dishwasher, Built-In Electric Oven
Heat Source Central, Hot Water, Natural Gas
Laundry Electric Dryer Hookup, In Basement, Inside, Laundry Room, Lower Level, Main Level, Multiple Locations, Sink, Washer Hookup
Exterior
Exterior Feature Rain Gutters
Parking Features Driveway, Garage, Garage Door Opener, Garage Faces Side, Kitchen Level, Off Street, Paved, Utility Garage
Garage Spaces 3.0
Garage Description Attached, Driveway, Garage, Garage Door Opener, Garage Faces Side, Kitchen Level, Off Street, Paved, Utility Garage
Utilities Available Electricity Connected, Natural Gas Connected, Water Connected, Underground Utilities
View Creek/Stream, Mountain(s), Ridge, Water
Roof Type Asphalt
Porch Deck, Front Porch, Porch - Covered, Porch - Screened, Rear Porch, Other, See Remarks
Total Parking Spaces 3
Garage Yes
Building
Lot Description Back Yard, Cul-De-Sac, Front Yard, Gentle Sloping, Many Trees, Sloped, Sloped Down, Views, Waterfront, Wooded
Faces From I-75S, take Exit 350 for GA-2/Battlefield Pkwy. Turn left. Turn right onto US-41. Turn left onto SR-255. Turn right onto Meadowview Ln. Turn left onto Green Hill Dr. Turn left onto Thorncrest Dr. Turn left onto Grandview Pt. Home is at the end of the cul-de-sac.
Story Three Or More
Foundation Block
Sewer Septic Tank
Water Public
Structure Type Brick,HardiPlank Type
Schools
Elementary Schools Ringgold Elementary
Middle Schools Ringgold Middle
High Schools Ringgold High School
Others
Senior Community No
Tax ID 0052a-110
Acceptable Financing Cash, Conventional, FHA, VA Loan
Listing Terms Cash, Conventional, FHA, VA Loan


"My job is to find and attract mastery-based agents to the office, protect the culture, and make sure everyone is happy! "






