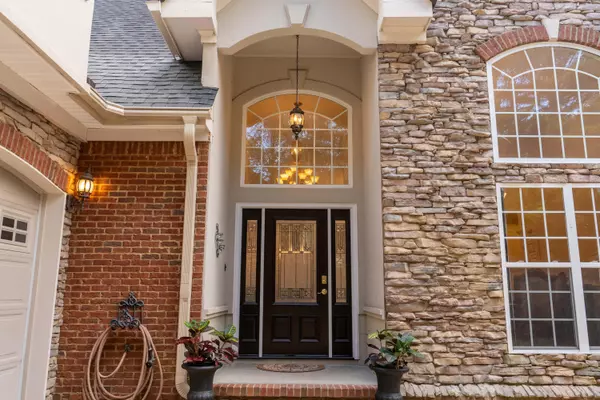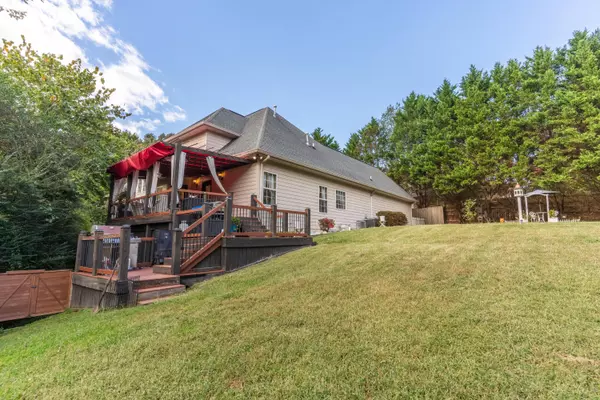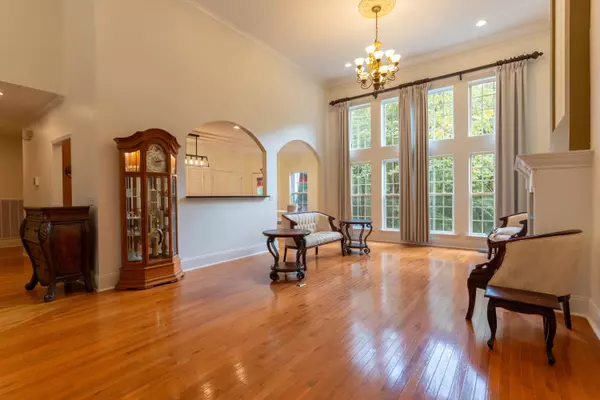
4 Beds
4 Baths
4,787 SqFt
4 Beds
4 Baths
4,787 SqFt
Open House
Sun Oct 05, 1:00pm - 4:00pm
Key Details
Property Type Single Family Home
Sub Type Single Family Residence
Listing Status Active
Purchase Type For Sale
Square Footage 4,787 sqft
Price per Sqft $146
Subdivision Forest Shadow Estate
MLS Listing ID 1521694
Style Contemporary
Bedrooms 4
Full Baths 4
Year Built 2003
Lot Size 0.880 Acres
Acres 0.88
Lot Dimensions 30.05X285.18
Property Sub-Type Single Family Residence
Source Greater Chattanooga REALTORS®
Property Description
This 4,780 sq. ft. home is perfect for multiple families. This spacious residence features three garages, four bedrooms, four bathrooms (three equipped with heated bidets) The main living area boasts floor-to-ceiling windows, flooding the space with natural light and displaying the fresh, neutral paint colors that was recently completed in 9/25.
The recently updated kitchen is a chef's dream, featuring a new gas range and oven installed 9/29/25. All stainless appliances. Granite countertops and custom Kraft Maid cabinets complete this perfect finish. The walk-out basement serves as a versatile space, ideal for a mother-in-law suite, complete with private parking, a separate patio, personal entrance, full bath, gas fireplace, and a workout gym. It is also plumbed for a kitchen sink, which would provide an easy addition for the second kitchen. There is another room in the basement that has two large closets. This room was used as a bedroom, but it does not have windows and cannot be designated as a bedroom.
The main level is designed for comfort and convenience, offering two primary suites—perfect for multi-generational living or hosting guests. A dedicated home office and formal dining room welcome you as you enter this home. The two-story family room features a cozy gas fireplace that seamlessly connects to the gourmet kitchen and formal dining room.
Step outside to the oversized deck overlooking a lush play yard—ideal for gardening or letting pets roam freely under the sun. The backyard has sun all day. An apple, peach, and pear tree adorns the back of the home. The tranquil bonfire area, paired with the soothing sound of the bubbling creek, creates a serene escape right in your own backyard.
The second level offers two expansive bedroom suites with ample storage, complemented by a walk-out attic for even more storage options. With three HVAC units, you can enjoy year-round comfort in this remarkable home, ready to host unforgettable gatherings and provide a tranquil retreat.
Do not miss this rare opportunity to own a home that truly has it all!
Location
State TN
County Hamilton
Area 0.88
Rooms
Family Room Yes
Basement Finished, Full
Dining Room true
Interior
Interior Features Breakfast Nook, Cathedral Ceiling(s), Ceiling Fan(s), Chandelier, Coffered Ceiling(s), Crown Molding, Double Closets, Double Vanity, Eat-in Kitchen, En Suite, Entrance Foyer, Granite Counters, High Ceilings, High Speed Internet, In-Law Floorplan, Kitchen Island, Open Floorplan, Pantry, Plumbed, Primary Downstairs, Recessed Lighting, Separate Dining Room, Separate Shower, Soaking Tub, Split Bedrooms, Tray Ceiling(s), Walk-In Closet(s), Whirlpool Tub
Heating Central, Natural Gas
Cooling Central Air, Electric, Multi Units
Flooring Carpet, Hardwood, Tile
Fireplaces Number 2
Fireplaces Type Basement, Den, Family Room, Gas Log, Recreation Room
Fireplace Yes
Window Features Insulated Windows
Appliance Wall Oven, Refrigerator, Microwave, Gas Water Heater, Gas Range, Gas Cooktop, Exhaust Fan, Electric Water Heater, Down Draft, Disposal, Dishwasher, Built-In Electric Oven
Heat Source Central, Natural Gas
Laundry Electric Dryer Hookup, Laundry Room, Main Level, Washer Hookup
Exterior
Exterior Feature Awning(s), Balcony, Courtyard, Fire Pit, Garden, Private Entrance, Private Yard, Rain Gutters, Storage, Uncovered Courtyard
Parking Features Driveway, Garage, Garage Door Opener, Garage Faces Front, Kitchen Level, Paved
Garage Spaces 3.0
Garage Description Attached, Driveway, Garage, Garage Door Opener, Garage Faces Front, Kitchen Level, Paved
Pool None
Community Features None
Utilities Available Cable Available, Cable Connected, Electricity Available, Electricity Connected, Natural Gas Connected, Phone Available, Sewer Not Available, Water Connected
Roof Type Shingle
Porch Awning(s), Covered, Deck, Front Porch, Patio, Porch, Porch - Covered, Rear Porch, Side Porch
Total Parking Spaces 3
Garage Yes
Building
Lot Description Cul-De-Sac, Gentle Sloping, Many Trees, Sloped, Wooded
Faces East on East Brainerd, Left on Banks Rd, Left on Forest Shadows.
Story Two
Foundation Block
Sewer Septic Tank
Water Public
Architectural Style Contemporary
Additional Building Garage(s), Storage
Structure Type Brick,Fiber Cement,Stone,Stucco
Schools
Elementary Schools Wolftever Elementary
Middle Schools East Hamilton
High Schools East Hamilton
Others
Senior Community No
Tax ID 149m E 037.09
Security Features Smoke Detector(s)
Acceptable Financing Cash, Conventional, FHA, VA Loan
Listing Terms Cash, Conventional, FHA, VA Loan
Special Listing Condition Standard


"My job is to find and attract mastery-based agents to the office, protect the culture, and make sure everyone is happy! "






