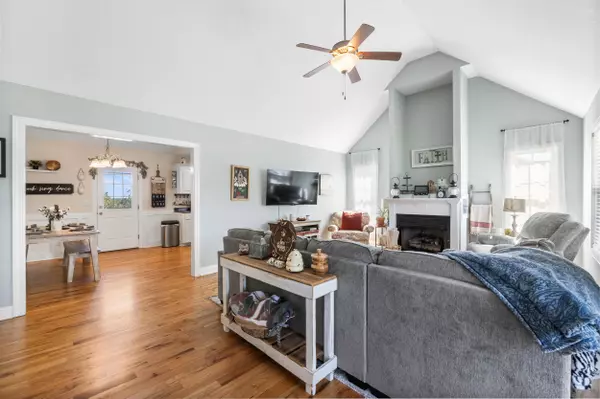
4 Beds
3 Baths
2,334 SqFt
4 Beds
3 Baths
2,334 SqFt
Open House
Sun Oct 05, 2:00pm - 4:00pm
Key Details
Property Type Single Family Home
Sub Type Single Family Residence
Listing Status Active
Purchase Type For Sale
Square Footage 2,334 sqft
Price per Sqft $156
Subdivision Condra Hgts
MLS Listing ID 1521641
Bedrooms 4
Full Baths 2
Half Baths 1
Year Built 2006
Lot Size 1.000 Acres
Acres 1.0
Property Sub-Type Single Family Residence
Source Greater Chattanooga REALTORS®
Property Description
Down the hallway from the living area are two large bedrooms and a full bath at the end of the hall. The spaciously redone laundry closet features open shelving, storage cabinetry, and contemporary wallpaper. The primary suite is also at the end of the hallway. It's also large and airy with a tray ceiling and windows that look out over the north Georgia mountains as well. The primary bathroom has a double vanity and linen closet in the bathroom for plenty of storage.
Downstairs, there's even more living space! A large downstairs bedroom with a closet and second living space with an electric fireplace is perfect for a teen suite, media or game room, or for a home office! The half bath just off the living area is already plumbed for a walk in shower, and just needs an insert! And don't miss the cute reading nook under the stairs. Living in this home equals endless opportunities! Garage access is also located through the common living area.
Location
State GA
County Catoosa
Area 1.0
Rooms
Basement Finished
Interior
Interior Features Cathedral Ceiling(s), Ceiling Fan(s), Double Vanity, Pantry, Recessed Lighting, Tray Ceiling(s), Tub/shower Combo, Vaulted Ceiling(s)
Heating Central, Electric
Cooling Central Air
Flooring Hardwood, Luxury Vinyl, Tile
Fireplaces Number 2
Fireplaces Type Basement, Electric, Gas Log, Great Room
Fireplace Yes
Window Features Vinyl Frames
Appliance Refrigerator, Microwave, Free-Standing Refrigerator, Free-Standing Electric Oven, Disposal, Dishwasher
Heat Source Central, Electric
Laundry Electric Dryer Hookup, In Hall, Inside, Laundry Closet, Main Level
Exterior
Exterior Feature Rain Gutters
Parking Features Basement, Concrete, Driveway, Garage, Garage Faces Side, Paved
Garage Spaces 2.0
Garage Description Attached, Basement, Concrete, Driveway, Garage, Garage Faces Side, Paved
Utilities Available Cable Available, Electricity Connected, Water Connected, Propane, Underground Utilities
View Mountain(s), Skyline
Roof Type Asphalt,Shingle
Porch Covered, Deck, Front Porch, Porch, Porch - Covered, Rear Porch
Total Parking Spaces 2
Garage Yes
Building
Lot Description Back Yard, Brow Lot, Many Trees, Rectangular Lot, Sloped
Faces From I-75 N. Take exit 345 for US-41/US-76 toward Ringgold. Take Keith Rd to Promise Heights Dr. Turn right onto US-41 N/US-76 W. Turn right onto GA-2. Turn left onto Keith Rd. Turn right onto Condra Rd. Turn right onto Promise Heights Dr. Destination will be on the left
Story Two
Foundation Block
Sewer Septic Tank
Water Public
Structure Type Vinyl Siding
Schools
Elementary Schools Tiger Creek Elementary
Middle Schools Ringgold Middle
High Schools Ringgold High School
Others
Senior Community No
Tax ID 0076b-035
Acceptable Financing Cash, Conventional, FHA, USDA Loan, VA Loan
Listing Terms Cash, Conventional, FHA, USDA Loan, VA Loan


"My job is to find and attract mastery-based agents to the office, protect the culture, and make sure everyone is happy! "






