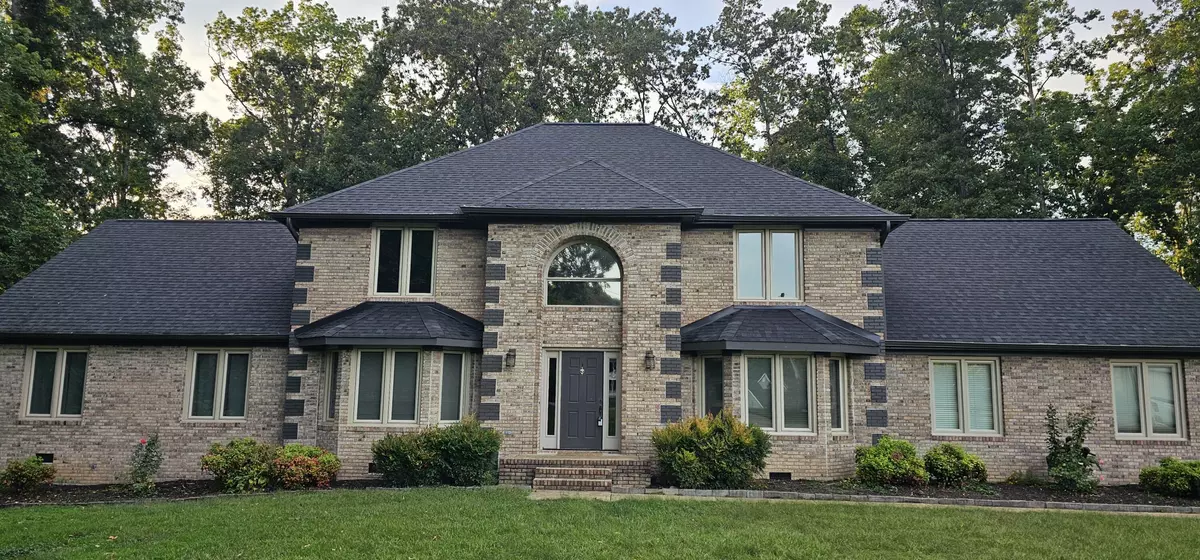
5 Beds
4 Baths
4,013 SqFt
5 Beds
4 Baths
4,013 SqFt
Key Details
Property Type Single Family Home
Sub Type Single Family Residence
Listing Status Active
Purchase Type For Rent
Square Footage 4,013 sqft
Subdivision Royal Harbour
MLS Listing ID 1521510
Bedrooms 5
Full Baths 3
Half Baths 1
Year Built 1989
Lot Size 0.750 Acres
Acres 0.75
Lot Dimensions 50.54X273.36
Property Sub-Type Single Family Residence
Source Greater Chattanooga REALTORS®
Property Description
Step inside to find a gracious formal living room and formal dining room, perfect for hosting gatherings and special occasions. The heart of the home is a bright, open-concept den with fireplace, a chef-inspired kitchen with premium appliances, abundant cabinetry, and a generous island that seamlessly connects to dining room with lots of windows overlooking additional patio area.
Each of the five spacious bedrooms offers direct access to a bathroom, ensuring privacy and convenience for everyone. The primary suite is a true retreat, complete with a walk-in closet and spa-like ensuite double shower. Upstairs, a beautifully designed landing area connects the bedrooms - creating an inviting gallery-style hallway ideal for a reading nook or display space. A versatile bonus room on this level is perfect as a playroom, home office, or media space.
Functionality meets style with thoughtful details like a mudroom off the two car garage, ample storage throughout, and well-planned living spaces designed for today's busy lifestyles.
Outdoor living is equally impressive. Enjoy year-round comfort in the screened patio, relaxing hot tub, or entertain in style on the outdoor patio featuring a fireplace and built-in grill, all overlooking a large, beautifully landscaped backyard.
Enjoy HOA amenities such as Pool, Tennis Court and Boat Ramp all in the desirable Royal Harbour Community. Conveniently located near top-rated schools, shopping, dining, and major commuter routes, this exceptional home offers the ideal combination of luxury, comfort, and convenience in a sought-after community.
Location
State TN
County Hamilton
Area 0.75
Rooms
Family Room Yes
Dining Room true
Interior
Interior Features Breakfast Nook, Connected Shared Bathroom, Double Shower, Double Vanity, Eat-in Kitchen, En Suite, Granite Counters, High Ceilings, Kitchen Island, Pantry, Primary Downstairs, Separate Dining Room, Separate Shower, Tub/shower Combo, Walk-In Closet(s), Whirlpool Tub
Heating Natural Gas
Cooling Central Air, Multi Units
Flooring Hardwood, Luxury Vinyl, Plank, Tile
Fireplaces Type Den, Family Room, Gas Log, Gas Starter, Outside, Wood Burning
Equipment None
Furnishings Unfurnished
Fireplace Yes
Window Features Bay Window(s),Skylight(s),Vinyl Frames,Window Treatments
Appliance Microwave, Gas Water Heater, Gas Range, Disposal, Dishwasher
Heat Source Natural Gas
Laundry Electric Dryer Hookup, Gas Dryer Hookup, Laundry Closet, Laundry Room, Washer Hookup
Exterior
Exterior Feature Dock, Gas Grill, Outdoor Kitchen
Parking Features Garage Door Opener, Kitchen Level
Garage Spaces 2.0
Garage Description Attached, Garage Door Opener, Kitchen Level
Pool Community
Community Features Clubhouse, Pool, Tennis Court(s)
Utilities Available Cable Available, Electricity Available, Phone Available
Roof Type Shingle
Porch Deck, Glass Enclosed, Patio
Total Parking Spaces 2
Garage Yes
Building
Lot Description Cul-De-Sac, Level, Wooded
Faces I-75 to Ooltewah exit, right on Mountain View, Left on Snow Hill Rd., left on Royal Harbour, left on Crown drive, right on Elizabeth Way Dr. Home is at the end of cul-de-sac. Very little traffic.
Story Two
Foundation Block
Sewer Septic Tank
Water Public
Additional Building None
Structure Type Brick,Other
Schools
Elementary Schools Ooltewah Elementary
Middle Schools Hunter Middle
High Schools Ooltewah
Others
Senior Community No
Tax ID 103m B 003
Security Features Fire Alarm,Smoke Detector(s)
Pets Allowed Yes, Breed Restrictions, Cats OK, Dogs OK, Number Limit


"My job is to find and attract mastery-based agents to the office, protect the culture, and make sure everyone is happy! "






