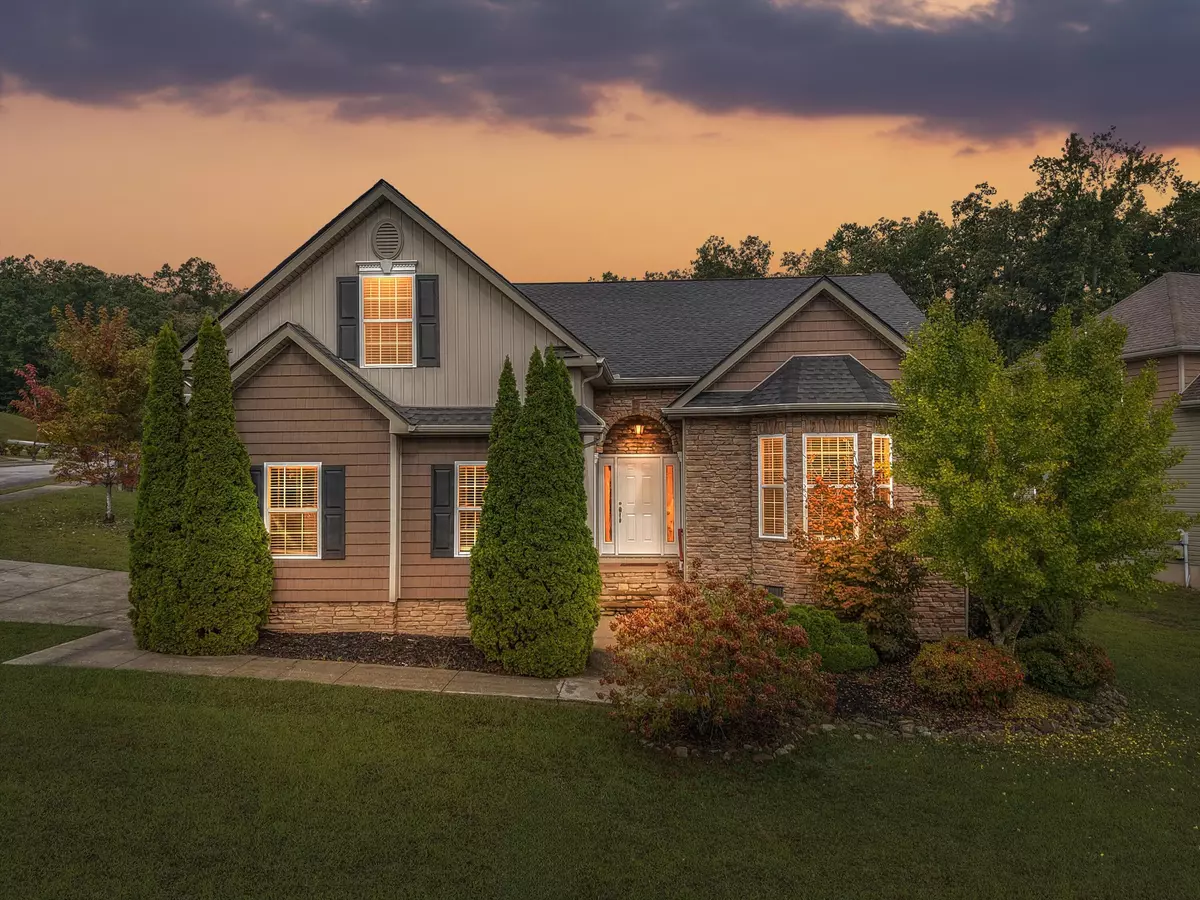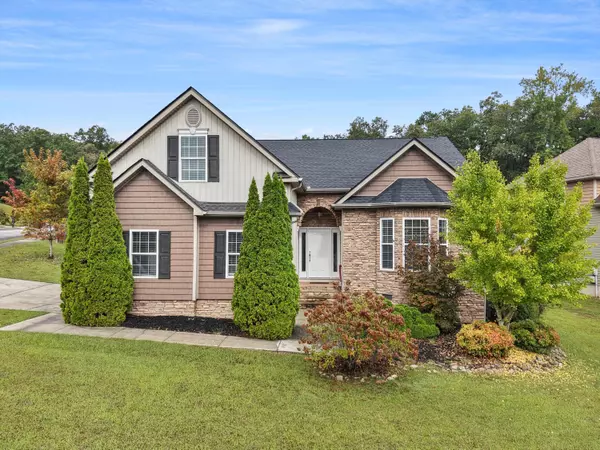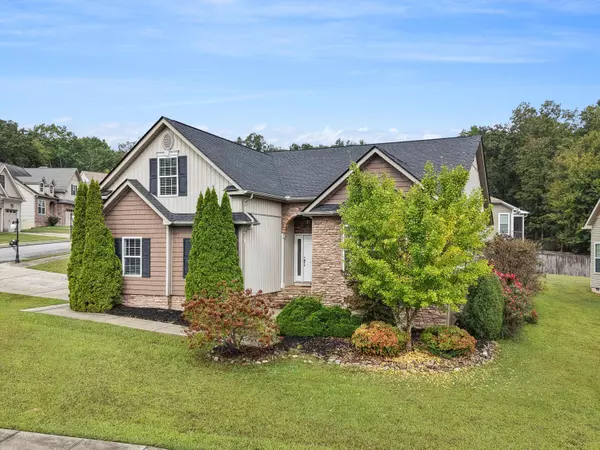
3 Beds
2 Baths
1,987 SqFt
3 Beds
2 Baths
1,987 SqFt
Key Details
Property Type Single Family Home
Sub Type Single Family Residence
Listing Status Active
Purchase Type For Sale
Square Footage 1,987 sqft
Price per Sqft $226
Subdivision Lakes Of Standifer
MLS Listing ID 1521282
Bedrooms 3
Full Baths 2
HOA Fees $25/mo
Year Built 2009
Lot Size 9,583 Sqft
Acres 0.22
Lot Dimensions 78.26X125
Property Sub-Type Single Family Residence
Source Greater Chattanooga REALTORS®
Property Description
Upstairs, discover a private retreat that can serve as a fourth bedroom or a flexible bonus space. Whether you envision a quiet home office, a fitness room, or a welcoming guest suite, this area gives you the freedom to design it to your needs.
Step outside to the covered back deck where you can enjoy morning coffee, evening gatherings, or peaceful views of the fully fenced backyard. The outdoor space is ideal for pets, play, or simply unwinding in your own private setting.
Located in one of East Brainerd's most sought after neighborhoods, this home offers the perfect balance of suburban charm and everyday convenience. You will love being just minutes from top rated schools, shopping, dining, and major roadways while still enjoying the tranquility of a quiet residential community.
This is more than just a house, it is a place to create memories, host friends and family, and enjoy all that East Brainerd living has to offer. Schedule your showing today and experience why 8614 Maple Valley Drive should be your next home!
Location
State TN
County Hamilton
Area 0.22
Rooms
Dining Room true
Interior
Interior Features Breakfast Room, Cathedral Ceiling(s), Ceiling Fan(s), Connected Shared Bathroom, Eat-in Kitchen, Granite Counters, High Ceilings, Pantry, Primary Downstairs, Separate Dining Room, Separate Shower, Tub/shower Combo, Walk-In Closet(s), Wet Bar, Whirlpool Tub
Heating Central, Electric
Cooling Central Air, Electric, Multi Units
Flooring Carpet, Hardwood, Tile
Fireplaces Number 1
Fireplaces Type Gas Log, Living Room
Fireplace Yes
Window Features Insulated Windows,Vinyl Frames
Appliance Microwave, Electric Water Heater, Electric Range, Disposal, Dishwasher
Heat Source Central, Electric
Laundry Electric Dryer Hookup, Inside, Laundry Room, Main Level, Washer Hookup
Exterior
Exterior Feature Rain Gutters
Parking Features Concrete, Driveway, Garage, Garage Door Opener, Garage Faces Side, Off Street
Garage Spaces 2.0
Garage Description Attached, Concrete, Driveway, Garage, Garage Door Opener, Garage Faces Side, Off Street
Community Features Sidewalks, Pond
Utilities Available Cable Available, Electricity Connected, Phone Available, Sewer Connected, Water Connected
Amenities Available Pond Year Round
Roof Type Shingle
Porch Covered, Deck, Front Porch, Patio, Porch, Rear Porch
Total Parking Spaces 2
Garage Yes
Building
Lot Description Back Yard, Cleared, Corner Lot, Few Trees, Front Yard, Landscaped, Level
Faces Take the Bonny Oaks exit to Jenkins Road. Turn left onto Standifer Gap, then right into Lakes at Standifer. The home is the last one on the right.
Story One and One Half
Foundation Concrete Perimeter
Sewer Public Sewer
Water Public
Structure Type Stone,Vinyl Siding
Schools
Elementary Schools Wolftever Elementary
Middle Schools Ooltewah Middle
High Schools Ooltewah
Others
Senior Community No
Tax ID 150p H 016
Security Features Smoke Detector(s)
Acceptable Financing Cash, Conventional, FHA, VA Loan
Listing Terms Cash, Conventional, FHA, VA Loan
Special Listing Condition Standard


"My job is to find and attract mastery-based agents to the office, protect the culture, and make sure everyone is happy! "






