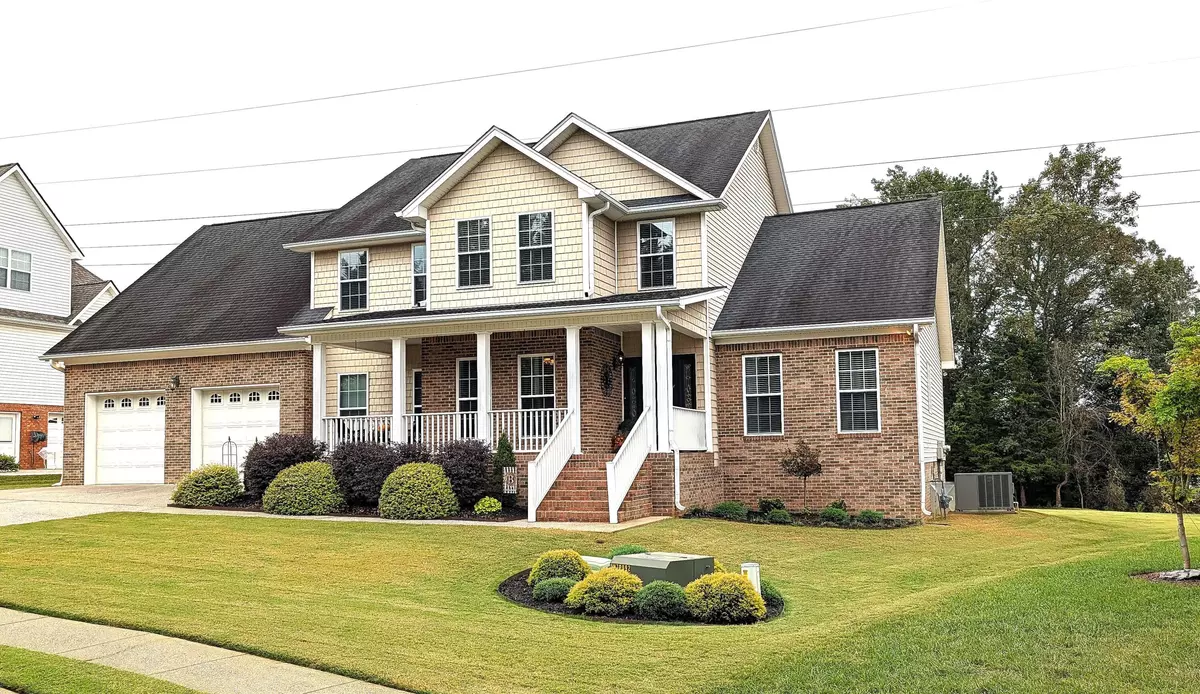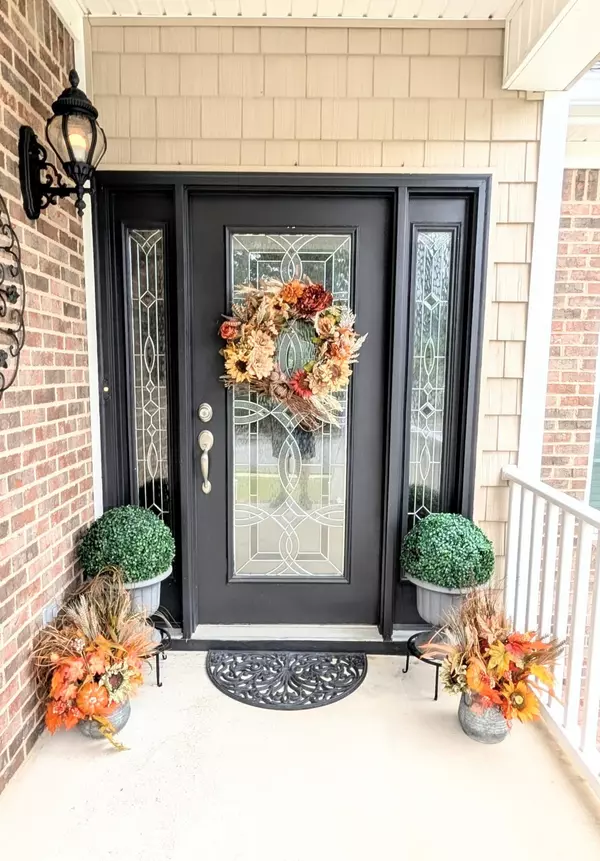
4 Beds
4 Baths
3,370 SqFt
4 Beds
4 Baths
3,370 SqFt
Key Details
Property Type Single Family Home
Sub Type Single Family Residence
Listing Status Coming Soon
Purchase Type For Sale
Square Footage 3,370 sqft
Price per Sqft $185
Subdivision Bentwood Cove
MLS Listing ID 1521275
Bedrooms 4
Full Baths 3
Half Baths 1
HOA Fees $50/ann
Year Built 2005
Lot Size 0.440 Acres
Acres 0.44
Lot Dimensions 79.93X248.98
Property Sub-Type Single Family Residence
Source Greater Chattanooga REALTORS®
Property Description
Step inside to discover a versatile floor plan featuring two master suites, each with its own private ensuite bathroom, perfect for multigenerational living or accommodating guests in style. All four bedrooms are conveniently attached to full bathrooms, ensuring privacy and ease for the whole family.
The heart of the home is an oversized bonus room, ideal for a playroom, home theater, office, or gym - the possibilities are endless. Additional updates include new HVAC units installed in 2021 and a newer roof, offering peace of mind for years to come.
This home is situated on a .44 acre flat lot on a cul-de-sac road, which is truly hard to find and provides a serene setting with easy access to top-rated schools and all the amenities of Apison and the surrounding Chattanooga area.
Don't miss the opportunity to make this well-cared-for home yours!
Location
State TN
County Hamilton
Area 0.44
Rooms
Dining Room true
Interior
Interior Features Breakfast Nook, Ceiling Fan(s), Central Vacuum, Eat-in Kitchen, Pantry, Primary Downstairs, Separate Dining Room, Tub/shower Combo, Walk-In Closet(s)
Heating Central, Natural Gas
Cooling Central Air, Electric
Flooring Carpet, Ceramic Tile, Hardwood
Fireplaces Number 1
Fireplaces Type Gas Log
Fireplace Yes
Appliance Microwave, Dishwasher, Built-In Range
Heat Source Central, Natural Gas
Laundry Electric Dryer Hookup, Washer Hookup
Exterior
Exterior Feature None
Parking Features Driveway, Garage Door Opener
Garage Spaces 2.0
Garage Description Attached, Driveway, Garage Door Opener
Community Features None
Utilities Available Cable Connected, Electricity Connected, Natural Gas Connected, Sewer Connected, Water Connected
Roof Type Shingle
Porch Deck, Front Porch, Porch - Covered, Porch - Screened
Total Parking Spaces 2
Garage Yes
Building
Lot Description Cul-De-Sac, Level
Faces East Brainerd Road East Past Ooltewah Ringgold Road. Left on Bentwood Cove just before elementary school, R on Field Crest, R on Sweetbay, house on Right
Story Two
Foundation Block
Sewer Public Sewer
Water Public
Structure Type Brick,HardiPlank Type,Shingle Siding,Vinyl Siding
Schools
Elementary Schools Apison Elementary
Middle Schools East Hamilton
High Schools East Hamilton
Others
Senior Community No
Tax ID 173a C 004
Security Features Smoke Detector(s)
Acceptable Financing Cash, Conventional, FHA, USDA Loan, VA Loan
Listing Terms Cash, Conventional, FHA, USDA Loan, VA Loan


"My job is to find and attract mastery-based agents to the office, protect the culture, and make sure everyone is happy! "






