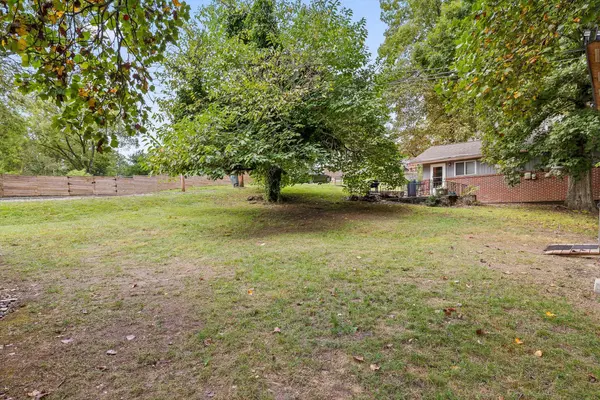
4 Beds
2 Baths
1,768 SqFt
4 Beds
2 Baths
1,768 SqFt
Key Details
Property Type Single Family Home
Sub Type Single Family Residence
Listing Status Active
Purchase Type For Sale
Square Footage 1,768 sqft
Price per Sqft $178
MLS Listing ID 1520872
Style Cape Cod
Bedrooms 4
Full Baths 2
Year Built 1951
Lot Size 0.280 Acres
Acres 0.28
Lot Dimensions 80X150
Property Sub-Type Single Family Residence
Source Greater Chattanooga REALTORS®
Property Description
Welcome to this beautifully updated 4-bedroom, 2-bath home nestled on a large corner lot in the highly sought-after Hemphill subdivision. From the inviting covered front porch with slate flooring and custom shades to the original hardwood floors throughout, this property blends timeless character with modern updates.
The main level features two bedrooms, a full bath, and a completely renovated kitchen with newer stainless steel appliances, farmhouse sink, and cabinetry designed with convenience in mind—including two lazy Susans. Just off the kitchen, you'll find a versatile bonus 'hang out' area that opens to the back deck, perfect for entertaining or relaxing in the jacuzzi.
Upstairs, two generously sized guest rooms share a beautifully updated full bath. Additional highlights include a one-car garage for off-street parking, a freshly painted workshop to match the home, and plenty of storage throughout.
Conveniently located near downtown Chattanooga, hospitals, and schools, this move-in ready property offers both comfort, accessibility and a very friendly community!
One year INTEREST RATE BUY DOWN Credit for this property offered by our preferred lender.
Location
State TN
County Hamilton
Area 0.28
Rooms
Dining Room true
Interior
Interior Features Plumbed, Primary Downstairs, Separate Dining Room, Tub/shower Combo
Heating Central, Electric
Cooling Central Air, Electric
Flooring Carpet, Hardwood, Slate, Tile
Fireplace No
Window Features Vinyl Frames
Appliance Water Heater, Microwave, Electric Range, Dishwasher
Heat Source Central, Electric
Laundry Electric Dryer Hookup, In Garage, Washer Hookup
Exterior
Exterior Feature Storage
Parking Features Garage Faces Side, Off Street
Garage Spaces 1.0
Garage Description Attached, Garage Faces Side, Off Street
Pool None
Community Features None
Utilities Available Electricity Connected, Sewer Connected, Water Connected
Roof Type Shingle
Porch Deck, Porch - Covered
Total Parking Spaces 1
Garage Yes
Building
Lot Description Corner Lot, Gentle Sloping, Level
Faces Right onto E M L King Blvd; Continue onto Bailey Ave; Continue onto Dodds Avenue Overpass; left onto Talley Rd; left onto Hemphill Ave; right to stay on Hemphill Ave; home on left
Story Two
Foundation Block
Sewer Public Sewer
Water Public
Architectural Style Cape Cod
Additional Building Workshop
Structure Type HardiPlank Type
Schools
Elementary Schools Woodmore Elementary
Middle Schools Dalewood Middle
High Schools Brainerd High
Others
Senior Community No
Tax ID 157b C 009
Security Features Smoke Detector(s)
Acceptable Financing Cash, Conventional, FHA, VA Loan
Listing Terms Cash, Conventional, FHA, VA Loan
Special Listing Condition Standard


"My job is to find and attract mastery-based agents to the office, protect the culture, and make sure everyone is happy! "






