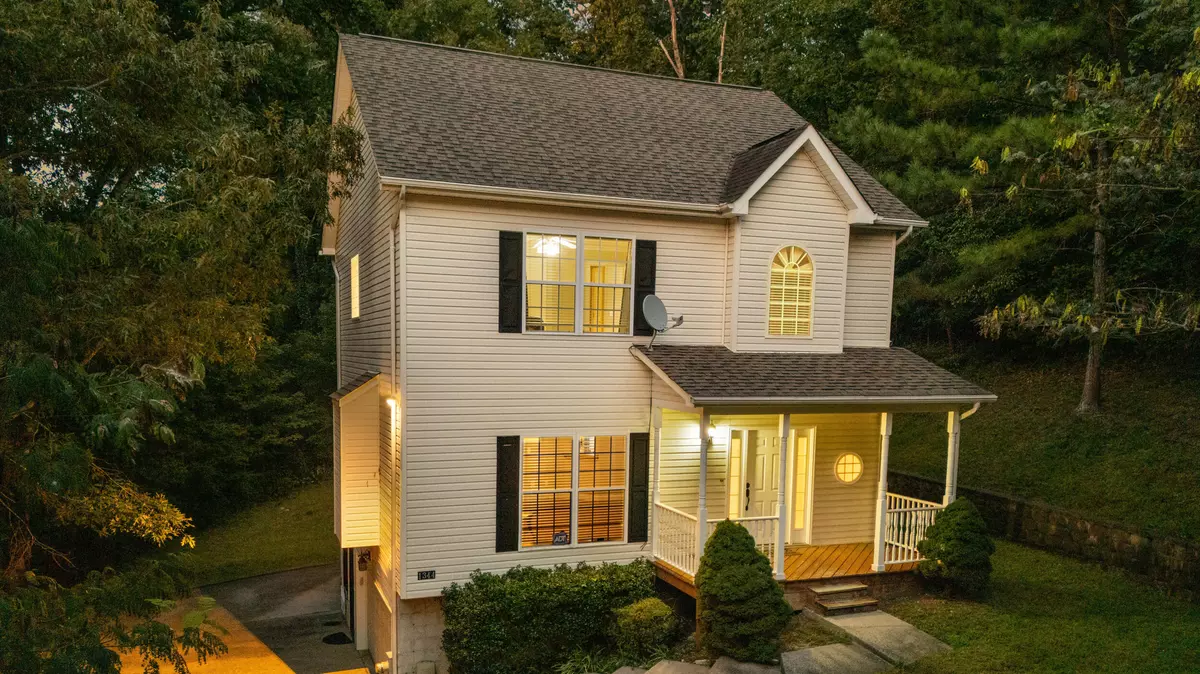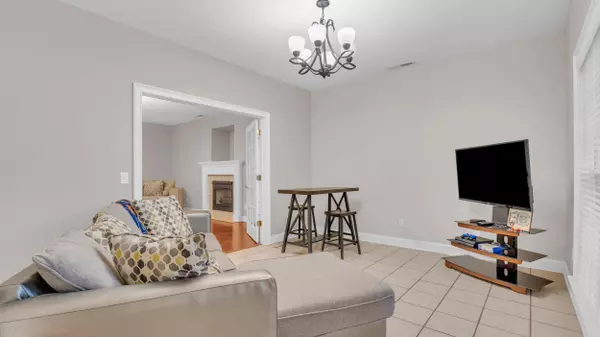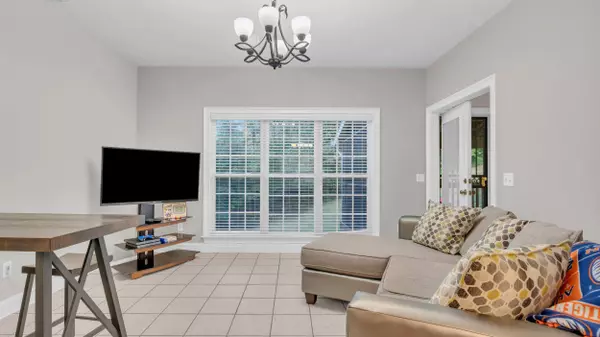
3 Beds
3 Baths
1,849 SqFt
3 Beds
3 Baths
1,849 SqFt
Key Details
Property Type Single Family Home
Sub Type Single Family Residence
Listing Status Active
Purchase Type For Sale
Square Footage 1,849 sqft
Price per Sqft $183
Subdivision Carolina Hills
MLS Listing ID 1521140
Bedrooms 3
Full Baths 2
Half Baths 1
Year Built 2002
Lot Size 0.410 Acres
Acres 0.41
Lot Dimensions 25.0X79.91
Property Sub-Type Single Family Residence
Source Greater Chattanooga REALTORS®
Property Description
Step inside to discover fresh interior paint, creating a bright and clean atmosphere that feels brand new. The main level features a large living room filled with natural light, a separate dining area for formal gatherings or casual meals, and a thoughtfully designed kitchen with plenty of cabinet space, and a view of the backyard— ideal for enjoying the peaceful scenery.
Upstairs, you'll find three generously sized bedrooms, including a spacious master suite complete with an en-suite bathroom and ample closet space. The two additional bedrooms share a well-appointed full bath, and a convenient half-bath is located on the main floor for guests.
Outside, the home truly shines. The large backyard offers endless possibilities—whether you're dreaming of a garden, a play area, outdoor entertaining, or simply a private space to relax. Schedule your showing today!
Location
State TN
County Hamilton
Area 0.41
Rooms
Basement Partial
Dining Room true
Interior
Interior Features Double Vanity, En Suite, Entrance Foyer, High Ceilings, Open Floorplan, Pantry, Separate Dining Room, Walk-In Closet(s), Whirlpool Tub
Heating Electric, Floor Furnace
Cooling Central Air, Electric
Flooring Carpet, Hardwood, Tile
Fireplaces Number 1
Fireplaces Type Electric, Living Room
Fireplace Yes
Window Features Insulated Windows
Appliance Refrigerator, Microwave, Free-Standing Gas Range, Electric Water Heater, Dishwasher
Heat Source Electric, Floor Furnace
Laundry Electric Dryer Hookup, Gas Dryer Hookup, Laundry Closet, Washer Hookup
Exterior
Exterior Feature Lighting, Private Yard
Parking Features Basement, Garage Door Opener, Garage Faces Side, Off Street
Garage Spaces 2.0
Garage Description Attached, Basement, Garage Door Opener, Garage Faces Side, Off Street
Community Features None
Utilities Available Electricity Available, Sewer Connected, Water Connected, Underground Utilities
Roof Type Shingle
Porch Porch, Porch - Covered, Porch - Screened
Total Parking Spaces 2
Garage Yes
Building
Lot Description Cul-De-Sac, Gentle Sloping
Faces North on I-75, take exit 3A. Right on Springview Dr. House on left. Three houses share driveway. This house is the last of the three at the end of the driveway.
Story Two
Foundation Block, Brick/Mortar, Stone
Sewer Public Sewer
Water Public
Structure Type Shingle Siding,Other
Schools
Elementary Schools Westview Elementary
Middle Schools East Hamilton
High Schools East Hamilton
Others
Senior Community No
Tax ID 171c C 014.04
Security Features Smoke Detector(s)
Acceptable Financing Cash, Conventional, FHA, VA Loan
Listing Terms Cash, Conventional, FHA, VA Loan


"My job is to find and attract mastery-based agents to the office, protect the culture, and make sure everyone is happy! "






