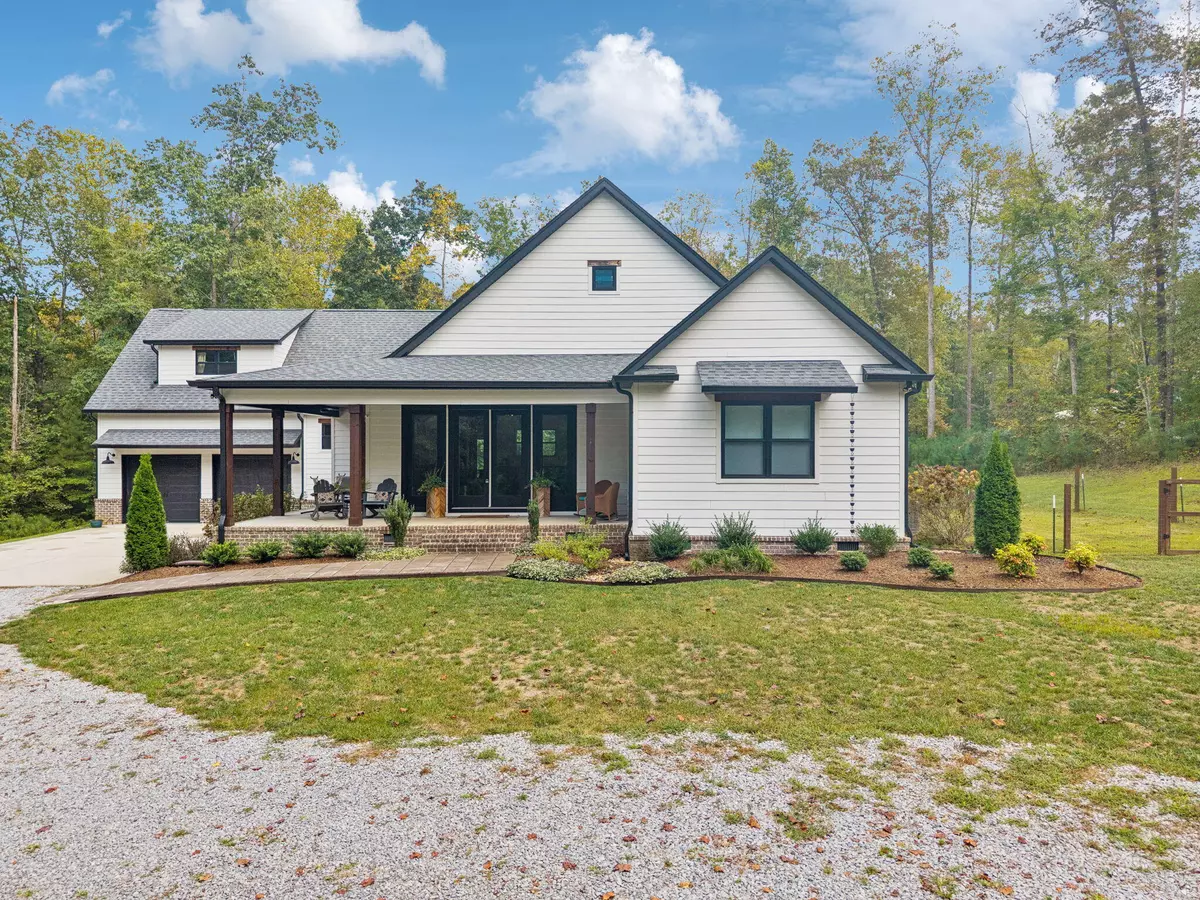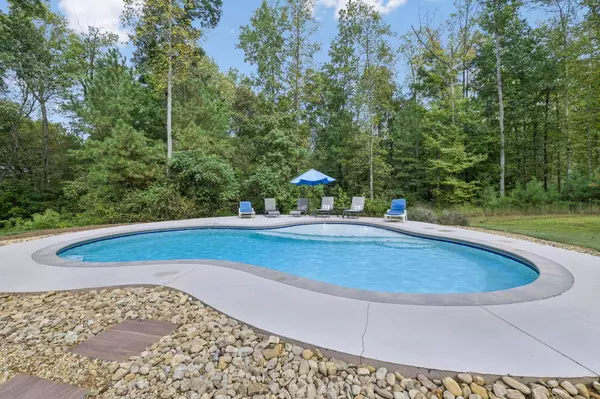
4 Beds
4 Baths
2,806 SqFt
4 Beds
4 Baths
2,806 SqFt
Key Details
Property Type Single Family Home
Sub Type Single Family Residence
Listing Status Pending
Purchase Type For Sale
Square Footage 2,806 sqft
Price per Sqft $267
Subdivision Brookside Acres
MLS Listing ID 1521103
Bedrooms 4
Full Baths 3
Half Baths 1
Year Built 2019
Lot Size 10.060 Acres
Acres 10.06
Lot Dimensions 440x1186
Property Sub-Type Single Family Residence
Source Greater Chattanooga REALTORS®
Property Description
At the heart of the home is a true chef's kitchen, featuring quartz countertops, a farmhouse sink, double ovens, a large island with seating, and a custom-built kitchen table made from reclaimed wood from a historic Chattanooga train car—an incredible conversation piece that stays with the home. A stylish barn door, also from a Chattanooga train car, adds both character and function to the main living space, while durable hardwood flooring flows throughout. Several walk-in closets throughout the home provide ample storage, and a spacious laundry/mudroom adds everyday convenience.The spacious main-level master suite is a private retreat with trey ceilings, a spa-inspired en suite bath complete with a soaking tub, tiled shower, separate vanities, and a generous walk-in closet. Two additional bedrooms on the main floor share a well-appointed Jack-and-Jill bathroom, perfect for families or guests. Upstairs, a large fourth bedroom with a full private bath offers flexibility for a guest suite, teen retreat, rec room, or home office.
Outdoor living is just as impressive, with a covered back porch overlooking a beautiful 16x32 in-ground saltwater pool surrounded by wooded privacy—ideal for entertaining or quiet relaxation.
Don't miss the chance to own your own private retreat with easy access to the best of North Georgia and Chattanooga. Schedule a viewing today!
Location
State GA
County Catoosa
Area 10.06
Interior
Interior Features Beamed Ceilings, Breakfast Bar, Ceiling Fan(s), Chandelier, Double Closets, Double Vanity, Dry Bar, Eat-in Kitchen, En Suite, Granite Counters, High Ceilings, High Speed Internet, In-Law Floorplan, Kitchen Island, Natural Woodwork, Open Floorplan, Pantry, Primary Downstairs, Recessed Lighting, Separate Shower, Sitting Area, Stone Counters, Storage, Tray Ceiling(s), Tub/shower Combo, Vaulted Ceiling(s), Walk-In Closet(s)
Heating Central, Electric
Cooling Central Air, Electric
Flooring Carpet, Tile
Fireplaces Number 1
Fireplaces Type Gas Log, Living Room, Propane
Inclusions wooden kitchen table
Fireplace Yes
Window Features Insulated Windows,Screens,Shades,Vinyl Frames
Appliance Range Hood, Propane Cooktop, Microwave, Double Oven, Dishwasher, Built-In Electric Oven, Bar Fridge
Heat Source Central, Electric
Laundry Electric Dryer Hookup, Laundry Room, Main Level, Washer Hookup
Exterior
Exterior Feature Lighting, Private Yard
Parking Features Concrete, Driveway, Garage, Garage Door Opener, Garage Faces Front, Gravel
Garage Spaces 2.0
Garage Description Attached, Concrete, Driveway, Garage, Garage Door Opener, Garage Faces Front, Gravel
Pool Filtered, In Ground, Outdoor Pool, Private, Salt Water
Utilities Available Cable Available, Electricity Connected, Water Connected, Propane, Underground Utilities
Roof Type Asphalt,Shingle
Porch Covered, Front Porch, Patio, Porch, Porch - Covered, Rear Porch, Side Porch
Total Parking Spaces 2
Garage Yes
Building
Lot Description Back Yard, Cleared, Front Yard, Landscaped, Level, Many Trees, Private, Rectangular Lot, Rural, Secluded, Wooded
Faces From Chattanooga: Take 27 S to go 7.8 miles to I-75 S toward Atlanta. Go 12 Miles & take Exit 345 onto US-41 toward Ringgold/Tunnel Hill. Turn L onto US-41 N toward Ringgold. Go 1.2 miles & turn R onto Salem Valley Rd. Go 3.1 miles and L onto Salem Valley Rd. Go .7 miles and turn R onto Salem Valley Rd. Go .5 miles & turn L onto Righteous Lane. Vear to the house that is on the right to arrive.
Story One and One Half
Foundation Block
Sewer Septic Tank
Water Public
Structure Type HardiPlank Type
Schools
Elementary Schools Tiger Creek Elementary
Middle Schools Ringgold Middle
High Schools Ringgold High School
Others
Senior Community No
Tax ID 00620-07000-4
Acceptable Financing Cash, Conventional, FHA, VA Loan
Listing Terms Cash, Conventional, FHA, VA Loan
Special Listing Condition Standard


"My job is to find and attract mastery-based agents to the office, protect the culture, and make sure everyone is happy! "






