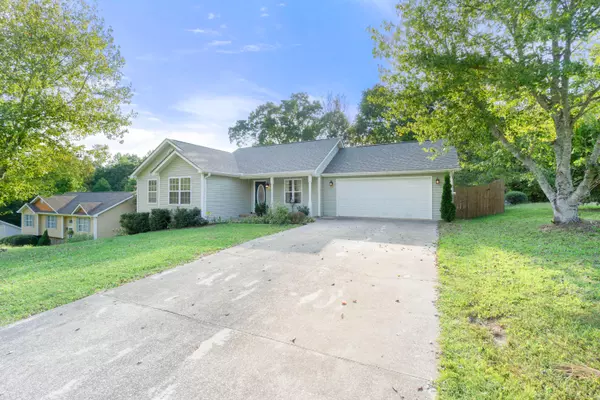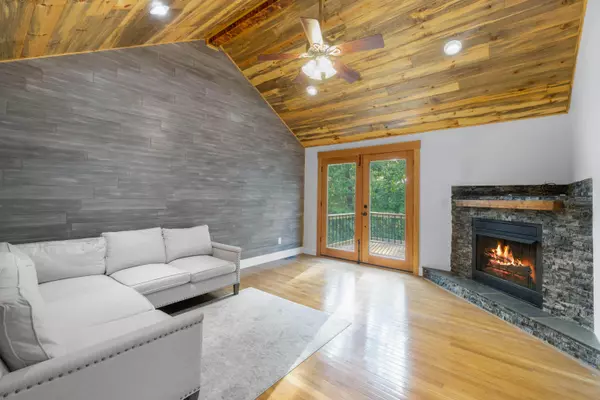
3 Beds
2 Baths
1,317 SqFt
3 Beds
2 Baths
1,317 SqFt
Key Details
Property Type Single Family Home
Sub Type Single Family Residence
Listing Status Active
Purchase Type For Sale
Square Footage 1,317 sqft
Price per Sqft $227
Subdivision Hamil Ridge Ests
MLS Listing ID 1521100
Style Ranch
Bedrooms 3
Full Baths 2
Year Built 2001
Lot Size 0.620 Acres
Acres 0.62
Lot Dimensions 100X268
Property Sub-Type Single Family Residence
Source Greater Chattanooga REALTORS®
Property Description
As you step inside, you'll be greeted by a beautiful living space with a gas fireplace, vaulted wood plank ceiling, and lovely french doors that lead to the back deck.
The modern kitchen is equipped with new appliances making it a joy for cooking and gathering. Hardwood floors through out the living areas while the kitchen and bathrooms are accented with stylish tile. Outside, the property boasts a great lot with a scalloped privacy fence that provides a cozy secluded feel. Whether you are hosting a BBQ or enjoying a quiet evening, the backyard is perfect for all your outdoor activities.
Other highlights include a brand new roof, adding peace of mind for years to come. Located on a quiet street with easy access to local amenities, this home offers both comfort and convenience. Don't miss your chance to own this beautiful property.
Location
State GA
County Catoosa
Area 0.62
Rooms
Basement Crawl Space
Interior
Interior Features Chandelier, Crown Molding, Eat-in Kitchen, En Suite, Entrance Foyer, High Speed Internet, Open Floorplan, Recessed Lighting, Tub/shower Combo, Walk-In Closet(s)
Heating Central, Electric
Cooling Central Air, Electric
Flooring Hardwood, Tile
Fireplaces Number 1
Fireplaces Type Gas Log, Living Room
Fireplace Yes
Window Features Blinds,Vinyl Frames
Appliance Refrigerator, Free-Standing Electric Range, Exhaust Fan, Electric Water Heater, Dryer, Dishwasher
Heat Source Central, Electric
Laundry Electric Dryer Hookup, In Hall, Inside, Laundry Closet, Main Level, Washer Hookup
Exterior
Exterior Feature Private Yard
Parking Features Concrete, Driveway, Garage, Garage Door Opener, Garage Faces Front, Kitchen Level, Off Street
Garage Spaces 2.0
Garage Description Attached, Concrete, Driveway, Garage, Garage Door Opener, Garage Faces Front, Kitchen Level, Off Street
Utilities Available Cable Available, Electricity Available, Phone Available, Water Connected, Propane
Roof Type Shingle
Porch Deck, Front Porch, Porch, Porch - Covered, Rear Porch
Total Parking Spaces 2
Garage Yes
Building
Lot Description Back Yard, Cleared, Gentle Sloping, Landscaped, Level, Private
Faces From Davis Ridge rd, left on Dylan Dr, home is on the left
Story One
Foundation Block
Sewer Septic Tank
Water Public
Architectural Style Ranch
Additional Building Poultry Coop
Structure Type Vinyl Siding
Schools
Elementary Schools Woodstation Elementary
Middle Schools Heritage Middle
High Schools Heritage High School
Others
Senior Community No
Tax ID 0026f-003
Security Features Smoke Detector(s)
Acceptable Financing Cash, Conventional, FHA, USDA Loan, VA Loan
Listing Terms Cash, Conventional, FHA, USDA Loan, VA Loan


"My job is to find and attract mastery-based agents to the office, protect the culture, and make sure everyone is happy! "






