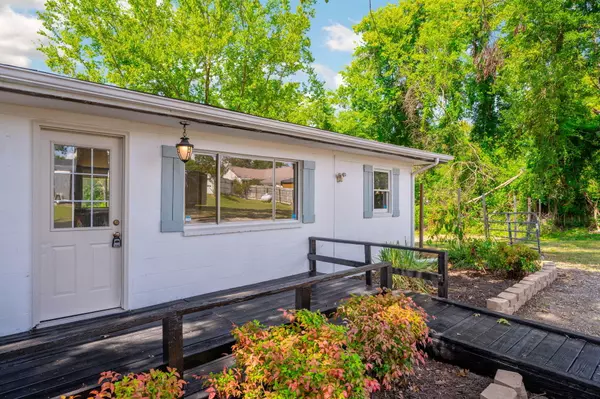
3 Beds
1 Bath
1,032 SqFt
3 Beds
1 Bath
1,032 SqFt
Key Details
Property Type Single Family Home
Sub Type Single Family Residence
Listing Status Active
Purchase Type For Sale
Square Footage 1,032 sqft
Price per Sqft $221
MLS Listing ID 1521096
Bedrooms 3
Full Baths 1
Year Built 1955
Lot Size 0.490 Acres
Acres 0.49
Lot Dimensions 15X377.1
Property Sub-Type Single Family Residence
Source Greater Chattanooga REALTORS®
Property Description
Step inside to find an open-concept floorplan with a fully renovated kitchen to include brand new countertops, cabinetry, a farmhouse style sink, backsplash, and appliances. Down the hall you'll find 3 spacious bedrooms and a full bathroom with a new vanity and captivating golden hardware. The entire house has also been freshly painted with new flooring installed throughout.
The exterior was completely re-painted and landscaped to ensure low maintenance yard work this fall. The distinctive blue shutters even flow into the home through matching cabinetry.
With countless updates completed, this move-in ready property combines modern style with a great East Brainerd location. Schedule your tour today and make 2921 Kirkman Road your home by the holidays!
*This home has been virtually staged.
Location
State TN
County Hamilton
Area 0.49
Interior
Interior Features Ceiling Fan(s), Open Floorplan, Primary Downstairs, Tub/shower Combo
Heating Central
Cooling Ceiling Fan(s), Central Air
Flooring Vinyl
Fireplace No
Window Features Aluminum Frames,Vinyl Frames
Appliance Water Heater, Microwave, Electric Range
Heat Source Central
Laundry Washer Hookup
Exterior
Exterior Feature Rain Gutters
Parking Features Gravel, Off Street
Garage Description Gravel, Off Street
Utilities Available Electricity Connected, Water Connected
Roof Type Asphalt,Shingle
Porch Front Porch
Garage No
Building
Lot Description Back Yard, Flag Lot, Level, Rectangular Lot
Faces From TN-317 E/Bonny Oaks Drive, turn right onto Kirkman Rd. In 400 feet, arrive at 2921 Kirkman Road on your right. The property is a flag lot and is tucked back at the end of the driveway.
Story One
Foundation Block, Stone
Sewer Public Sewer
Water Public
Additional Building Shed(s)
Structure Type Stone,Wood Siding
Schools
Elementary Schools Bess T. Shepherd Elementary
Middle Schools Tyner Middle Academy
High Schools Tyner Academy
Others
Senior Community No
Tax ID 139g B 004
Security Features Smoke Detector(s)
Acceptable Financing Cash, Conventional, FHA, VA Loan
Listing Terms Cash, Conventional, FHA, VA Loan


"My job is to find and attract mastery-based agents to the office, protect the culture, and make sure everyone is happy! "






