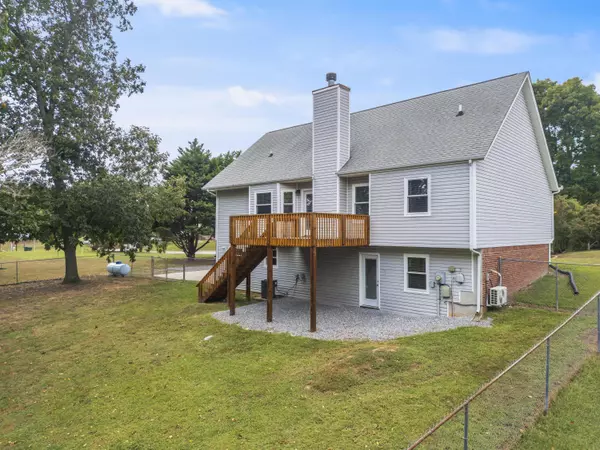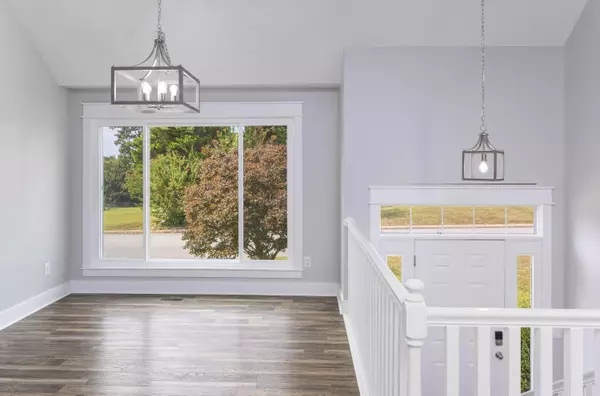
4 Beds
3 Baths
2,268 SqFt
4 Beds
3 Baths
2,268 SqFt
Key Details
Property Type Single Family Home
Sub Type Single Family Residence
Listing Status Pending
Purchase Type For Sale
Square Footage 2,268 sqft
Price per Sqft $167
Subdivision Hunter Glen Unit 2
MLS Listing ID 1521093
Bedrooms 4
Full Baths 3
Year Built 2000
Lot Size 0.280 Acres
Acres 0.28
Lot Dimensions 105X162.39
Property Sub-Type Single Family Residence
Source Greater Chattanooga REALTORS®
Property Description
Downstairs the seller converted one side of the garage into a full in-law suite with separate hvac and tankless water heater. here you'll find a separate entrance into a living room and several closets for storage, a full guest bath, and a nice sized bedroom. The kitchen here is just as nice as the main kitchen with stainless steel appliances, shaker style cabinets, and quartz countertops. The garage has enough room for a vehicle and extra storage.
The backyard is completely fenced in. There is a huge deck to entertain friends and family and have summer cookouts while watching the kids and pets play safely. Located minutes to nearby schools and Ooltewah shopping and eateries. Call today for a private viewing.
Location
State TN
County Hamilton
Area 0.28
Rooms
Basement Finished, Full, Partial
Dining Room true
Interior
Interior Features Breakfast Nook, Eat-in Kitchen, En Suite, Primary Downstairs, Separate Dining Room, Walk-In Closet(s)
Heating Central, Electric
Cooling Central Air, Electric
Flooring Carpet, Linoleum, Vinyl
Fireplaces Number 1
Fireplaces Type Gas Log, Living Room, Wood Burning
Fireplace Yes
Window Features Bay Window(s),Insulated Windows,Low-Emissivity Windows
Appliance Washer/Dryer, Tankless Water Heater, Stainless Steel Appliance(s), Refrigerator, Microwave, Free-Standing Electric Range, Electric Water Heater, Dishwasher
Heat Source Central, Electric
Laundry Electric Dryer Hookup, Multiple Locations, Washer Hookup
Exterior
Exterior Feature Private Yard
Parking Features Basement
Garage Spaces 1.0
Garage Description Attached, Basement
Community Features None
Utilities Available Cable Available, Electricity Available, Phone Available
Roof Type Shingle
Porch Deck, Patio, Porch
Total Parking Spaces 1
Garage Yes
Building
Lot Description Gentle Sloping, Level
Faces Take Hwy. 58 North and turn right onto Harrison-Ooltewah Rd. Turn left onto Garfield Rd. and then right onto Hunter Rd. Make another right onto to Hunter Glen Dr. and right again onto Hunter Valley Rd. The destination will be on your left. sign in yard
Story Multi/Split
Foundation Block
Sewer Septic Tank
Water Public
Structure Type Brick,Other
Schools
Elementary Schools Wallace A. Smith Elementary
Middle Schools Hunter Middle
High Schools Central High School
Others
Senior Community No
Tax ID 113i F 035
Acceptable Financing Cash, Conventional, FHA, VA Loan
Listing Terms Cash, Conventional, FHA, VA Loan


"My job is to find and attract mastery-based agents to the office, protect the culture, and make sure everyone is happy! "






