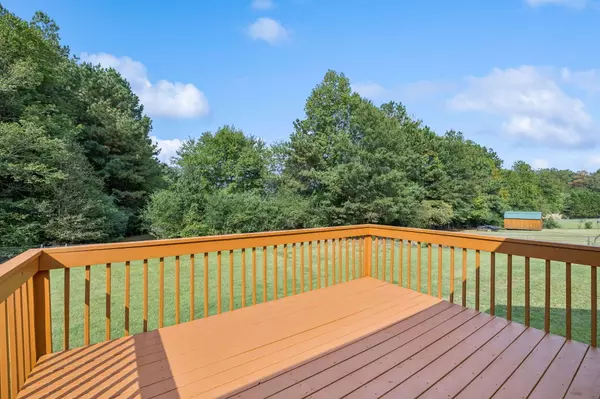
3 Beds
2 Baths
1,868 SqFt
3 Beds
2 Baths
1,868 SqFt
Key Details
Property Type Single Family Home
Sub Type Single Family Residence
Listing Status Active
Purchase Type For Sale
Square Footage 1,868 sqft
Price per Sqft $184
Subdivision Princess Court
MLS Listing ID 1521086
Style Ranch
Bedrooms 3
Full Baths 2
Year Built 2003
Lot Size 0.620 Acres
Acres 0.62
Lot Dimensions 129x211x197x198
Property Sub-Type Single Family Residence
Source Greater Chattanooga REALTORS®
Property Description
This spacious home was built in 2003 and has been updated from top to bottom. You'll find three generous bedrooms and two full bathrooms, offering plenty of space for family and guests. Fresh and contemporary feel to every room, ensuring you can settle in and start enjoying your new life right away without the hassle of repairs or updates.
Located at the end of a quiet cul-de-sac, this home provides a sense of privacy and tranquility that's hard to find.
We invite you to come and see for yourself why this home is such a special opportunity.
Location
State GA
County Whitfield
Area 0.62
Rooms
Dining Room true
Interior
Interior Features Ceiling Fan(s), Double Vanity, Eat-in Kitchen, Granite Counters, Open Floorplan, Recessed Lighting, Separate Dining Room, Separate Shower, Tub/shower Combo, Vaulted Ceiling(s)
Heating Central
Cooling Ceiling Fan(s), Electric
Flooring Carpet, Hardwood, Tile
Fireplace Yes
Window Features Insulated Windows
Appliance Water Heater, Refrigerator, Microwave, Free-Standing Electric Range, Electric Water Heater, Dishwasher
Heat Source Central
Laundry Common Area, Electric Dryer Hookup, Laundry Room, Main Level, Washer Hookup
Exterior
Exterior Feature Rain Gutters
Parking Features Concrete, Driveway, Garage, Garage Door Opener, Garage Faces Front
Garage Spaces 2.0
Garage Description Attached, Concrete, Driveway, Garage, Garage Door Opener, Garage Faces Front
Pool None
Utilities Available Cable Available, Electricity Connected, Phone Available, Water Connected
Roof Type Shingle
Porch Deck, Front Porch, Porch - Covered
Total Parking Spaces 2
Garage Yes
Building
Lot Description Back Yard, Cul-De-Sac, Front Yard, Level
Faces Follow I-75 S Take exit 341 from I-75 S Take exit 341 for GA-201 toward Tunnel Hill/Varnell Continue on GA-201 N. Take Rauschenberg Rd NW and Maple Grove Rd NW to Prince Way Turn right onto Prince Way Home on right at the end of cul-de-sac
Story One
Foundation Block, Brick/Mortar
Sewer Septic Tank
Water Public
Architectural Style Ranch
Structure Type Vinyl Siding
Schools
Elementary Schools New Hope Elementary
Middle Schools New Hope Middle
High Schools Northwest Whitfield High
Others
Senior Community No
Tax ID 12-011-17-005
Acceptable Financing Cash, Conventional, VA Loan
Listing Terms Cash, Conventional, VA Loan


"My job is to find and attract mastery-based agents to the office, protect the culture, and make sure everyone is happy! "






