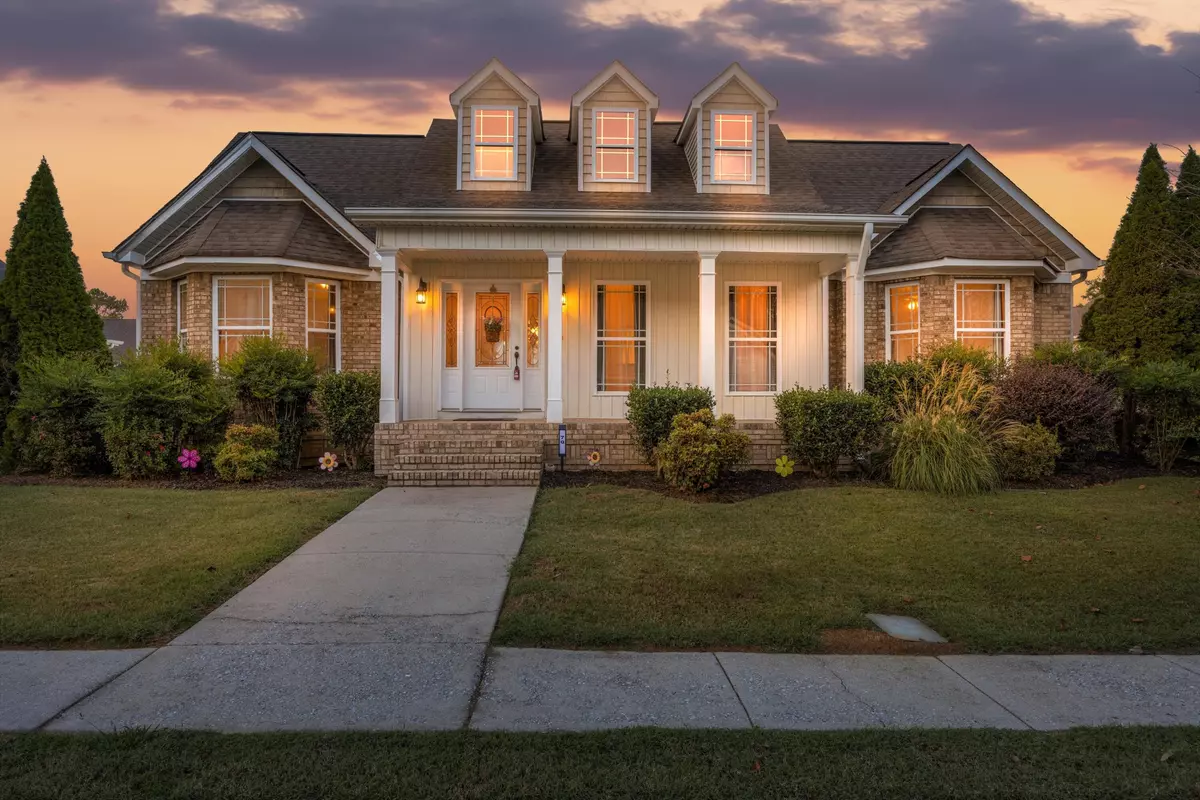
3 Beds
2 Baths
1,517 SqFt
3 Beds
2 Baths
1,517 SqFt
Key Details
Property Type Single Family Home
Sub Type Single Family Residence
Listing Status Active
Purchase Type For Sale
Square Footage 1,517 sqft
Price per Sqft $207
Subdivision Fieldstone Farms
MLS Listing ID 1521082
Bedrooms 3
Full Baths 2
HOA Fees $400/ann
Year Built 2006
Lot Size 8,276 Sqft
Acres 0.19
Lot Dimensions 80X105
Property Sub-Type Single Family Residence
Source Greater Chattanooga REALTORS®
Property Description
Step inside to find a bright, open floor plan that flows seamlessly from the kitchen into the dining area, complete with elegant tray ceilings, and into the cozy living room, where a brick fireplace creates a warm centerpiece. The spacious primary suite is a true retreat, featuring its own tray ceiling, a relaxing bay window, dual walk-in closets, and an ensuite bath with a jetted tub and separate shower. Two additional bedrooms provide flexibility for guests, an office, or a sitting room, with one also boasting a charming bay window.
Outdoor living is easy with a freshly stained deck overlooking a fully fenced backyard, a private oasis for morning coffee, summer cookouts, or evening relaxation. The home has been updated with new hardwood flooring, modernized bathrooms, fresh interior paint, and a recently installed water heater. A two car garage and inviting front porch add both curb appeal and convenience.
Located just 15 minutes from downtown Chattanooga, Fort Oglethorpe, and the historic Chickamauga Battlefield, this home balances peaceful neighborhood living with easy access to shopping, dining, and recreation.
If you've been looking for a well maintained, stylish rancher with both comfort and character, 70 Deer Ridge is ready to welcome you home! Schedule your showing today!
Location
State GA
County Walker
Area 0.19
Rooms
Basement Crawl Space
Interior
Interior Features Ceiling Fan(s), Coffered Ceiling(s), Double Vanity, High Ceilings, Pantry, Primary Downstairs, Separate Dining Room, Soaking Tub, Split Bedrooms, Vaulted Ceiling(s), Walk-In Closet(s)
Heating Central, Electric
Cooling Central Air, Electric
Flooring Hardwood, Luxury Vinyl, Tile
Fireplaces Number 1
Fireplaces Type Gas Log, Living Room
Fireplace Yes
Appliance Refrigerator, Microwave, Electric Water Heater, Electric Range, Dishwasher
Heat Source Central, Electric
Laundry Electric Dryer Hookup, Inside, Laundry Room, Main Level, Washer Hookup
Exterior
Exterior Feature Private Yard, Rain Gutters
Parking Features Off Street, Paver Block
Garage Spaces 2.0
Garage Description Attached, Off Street, Paver Block
Utilities Available Cable Available, Electricity Connected, Phone Available, Sewer Connected, Water Connected, Propane
Roof Type Shingle
Porch Covered, Deck, Front Porch, Porch, Porch - Covered
Total Parking Spaces 2
Garage Yes
Building
Lot Description Back Yard, Cleared, Few Trees, Front Yard, Level, Private
Story One
Foundation Block
Sewer Public Sewer
Water Public
Structure Type Block,Brick
Schools
Elementary Schools Saddle Ridge Elem
Middle Schools Saddle Ridge Middle
High Schools Lafayette High
Others
Senior Community No
Tax ID 0325 111
Acceptable Financing Cash, Conventional, FHA, VA Loan
Listing Terms Cash, Conventional, FHA, VA Loan
Special Listing Condition Standard


"My job is to find and attract mastery-based agents to the office, protect the culture, and make sure everyone is happy! "






