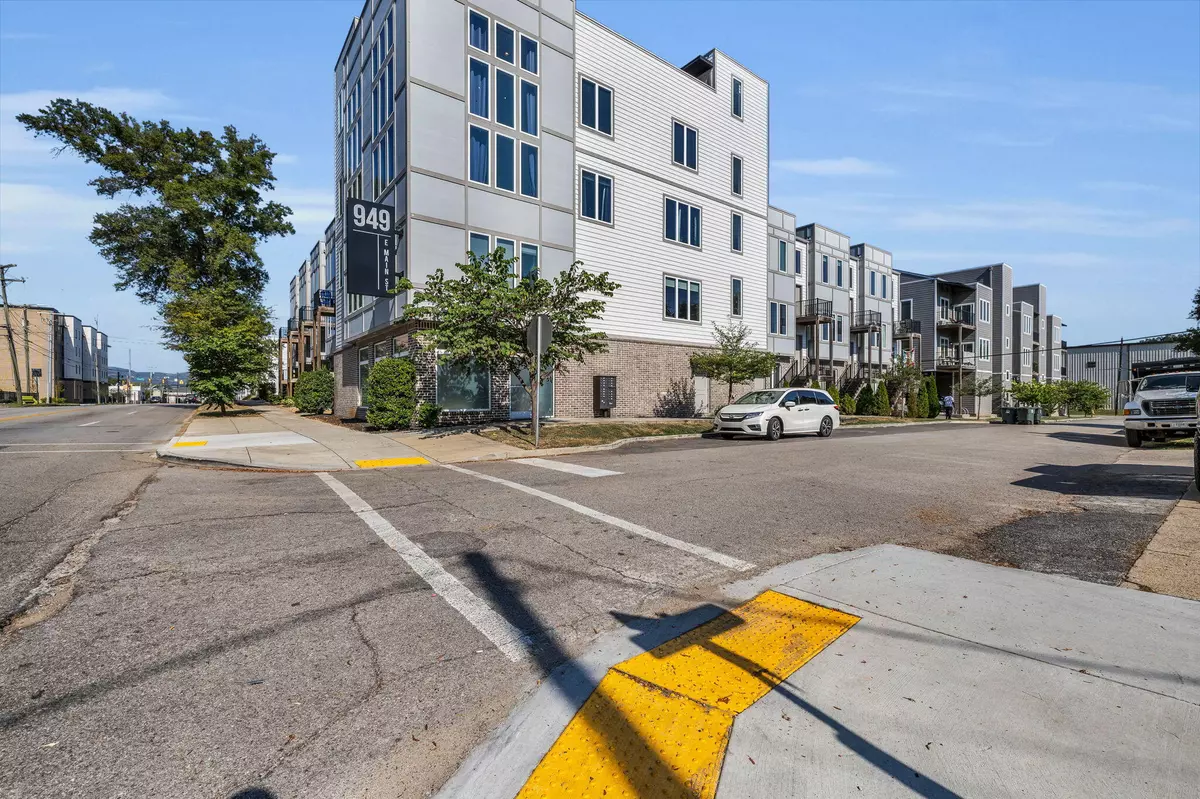
4 Beds
4 Baths
2,100 SqFt
4 Beds
4 Baths
2,100 SqFt
Key Details
Property Type Condo
Sub Type Condominium
Listing Status Active
Purchase Type For Sale
Square Footage 2,100 sqft
Price per Sqft $214
Subdivision Orange Grove
MLS Listing ID 1520930
Style Contemporary
Bedrooms 4
Full Baths 3
Half Baths 1
HOA Fees $686/qua
Year Built 2020
Lot Size 6,098 Sqft
Acres 0.14
Lot Dimensions 45X132.5
Property Sub-Type Condominium
Source Greater Chattanooga REALTORS®
Property Description
Welcome to this stunning 4 bedroom, 3.5 bath townhome in the highly sought-after Southside neighborhood, built in 2020 and offering breathtaking views of Lookout Mountain from not one, but three balconies. Perfectly situated near all of Southside's favorites—local restaurants, shopping, vibrant nightlife, live music, and the historic Chattanooga Choo Choo—this home places you at the center of it all, including the city's beloved MAINX24 annual event and parade.
Step inside to find a thoughtfully designed open-concept layout on the second floor, where sleek modern finishes complement a spacious kitchen, dining area, and living room. Natural light pours in, highlighting the stylish tile backsplash, stainless steel appliances, and expansive island—ideal for entertaining or everyday living.
The lower level features a large bedroom with a private full bath and direct access to the two-car garage, offering flexibility for guests or multi-generational living.
Upstairs on the third floor, two additional bedrooms share a well-appointed full bath, while the primary suite boasts a walk-in closet, double vanity, and oversized shower.
Throughout the home, natural-toned walls and luxury vinyl plank flooring pair with tile accents to create a bright, timeless aesthetic.
If you've been dreaming of a low-maintenance lifestyle with modern comfort, mountain views, and unbeatable proximity to everything downtown Chattanooga has to offer, this Southside townhome is the perfect choice!
Competitively priced to ensure you can get in before the holidays and enjoy what it means to live in the first National Park City of Chattanooga, TN!
*All listing information deemed reliable but not guaranteed. Buyer is responsible for doing all due diligence on items of importance.
Location
State TN
County Hamilton
Area 0.14
Rooms
Dining Room true
Interior
Interior Features Breakfast Bar, Double Vanity, Eat-in Kitchen, En Suite, Granite Counters, High Ceilings, High Speed Internet, Open Floorplan, Pantry, Primary Downstairs, Separate Shower, Track Lighting, Tub/shower Combo, Walk-In Closet(s)
Heating Central, Electric
Cooling Central Air, Electric, Multi Units
Flooring Luxury Vinyl, Tile
Fireplace No
Window Features Vinyl Frames
Appliance Tankless Water Heater, Stainless Steel Appliance(s), Refrigerator, Microwave, Free-Standing Electric Range, ENERGY STAR Qualified Appliances, Disposal, Dishwasher
Heat Source Central, Electric
Laundry Electric Dryer Hookup, In Hall, Laundry Closet, Washer Hookup
Exterior
Exterior Feature Balcony
Parking Features Garage, Garage Door Opener, Garage Faces Rear, On Street
Garage Spaces 2.0
Garage Description Attached, Garage, Garage Door Opener, Garage Faces Rear, On Street
Community Features Sidewalks
Utilities Available Cable Available, Electricity Connected, Phone Available, Sewer Connected, Water Connected, Underground Utilities
Amenities Available Maintenance Grounds, Maintenance Structure
View Downtown, Mountain(s)
Roof Type Asphalt,Shingle
Porch Deck, Front Porch, Porch, Rear Porch
Total Parking Spaces 2
Garage Yes
Building
Lot Description City Lot, Level, Near Public Transit, Paved, Views, Zero Lot Line
Faces From Market Street, proceed east on Main Street. Property located on northwest corner of Fagan and Main Streets.
Story Three Or More
Foundation Concrete Perimeter
Sewer Public Sewer
Water Public
Architectural Style Contemporary
Structure Type Brick,Fiber Cement
Schools
Elementary Schools Battle Academy
Middle Schools Orchard Knob Middle
High Schools Howard School Of Academics & Tech
Others
HOA Fee Include Maintenance Grounds,Maintenance Structure
Senior Community No
Tax ID 146p F 026 C012
Security Features Fire Sprinkler System,Smoke Detector(s)
Acceptable Financing Cash, Conventional, FHA, VA Loan
Listing Terms Cash, Conventional, FHA, VA Loan


"My job is to find and attract mastery-based agents to the office, protect the culture, and make sure everyone is happy! "






