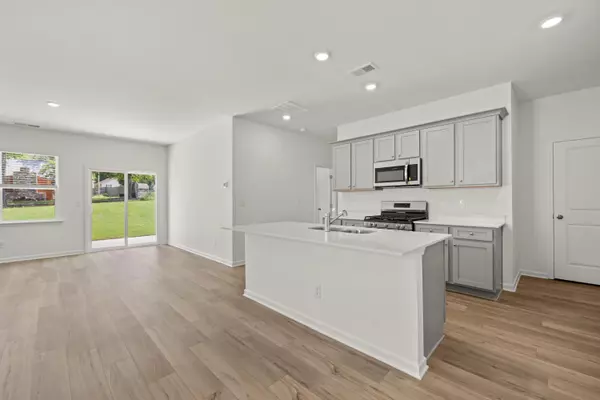
4 Beds
3 Baths
2,170 SqFt
4 Beds
3 Baths
2,170 SqFt
Open House
Sun Sep 28, 2:00pm - 4:00pm
Key Details
Property Type Single Family Home
Sub Type Single Family Residence
Listing Status Active
Purchase Type For Sale
Square Footage 2,170 sqft
Price per Sqft $150
Subdivision The Stables
MLS Listing ID 1520902
Bedrooms 4
Full Baths 3
HOA Fees $65/mo
Year Built 2025
Lot Size 7,840 Sqft
Acres 0.18
Lot Dimensions 129.5x45.5
Property Sub-Type Single Family Residence
Source Greater Chattanooga REALTORS®
Property Description
Pictures are of a similar home. Colors may vary.
Location
State GA
County Walker
Area 0.18
Rooms
Dining Room true
Interior
Interior Features En Suite, High Ceilings, Kitchen Island, Open Floorplan, Pantry, Tub/shower Combo, Walk-In Closet(s)
Heating Central
Cooling Central Air
Flooring Luxury Vinyl
Fireplace No
Window Features Vinyl Frames
Appliance Stainless Steel Appliance(s), Plumbed For Ice Maker, Microwave, Free-Standing Gas Range, Free-Standing Gas Oven, Electric Water Heater, Disposal, Dishwasher
Heat Source Central
Laundry Electric Dryer Hookup, Laundry Room, Upper Level, Washer Hookup
Exterior
Exterior Feature Private Yard, Rain Gutters, Smart Lock(s)
Parking Features Driveway, Garage, Garage Door Opener, Off Street
Garage Spaces 2.0
Garage Description Attached, Driveway, Garage, Garage Door Opener, Off Street
Community Features Clubhouse, Park, Playground, Pool, Sidewalks, Street Lights
Utilities Available Cable Connected, Electricity Connected, Natural Gas Connected, Phone Available, Sewer Connected, Water Connected, Underground Utilities
Amenities Available Clubhouse, Park, Playground, Pool
Roof Type Shingle
Porch Patio
Total Parking Spaces 2
Garage Yes
Building
Faces From I-24 take exit 180B for Rossville Blvd, turn right on McFarland Ave, Turn Right on GA-2, turn left at the light onto Happy valley Rd, At the stop sign turn left onto Turner Ridge Rd, Saddlebred will be on your left.
Story Two
Foundation Slab
Sewer Public Sewer
Water Public
Structure Type HardiPlank Type
Schools
Elementary Schools Stone Creek Elementary School
Middle Schools Rossville Middle
High Schools Ridgeland High School
Others
Senior Community No
Tax ID Tbd
Acceptable Financing Cash, Conventional, FHA, USDA Loan, VA Loan
Listing Terms Cash, Conventional, FHA, USDA Loan, VA Loan


"My job is to find and attract mastery-based agents to the office, protect the culture, and make sure everyone is happy! "






