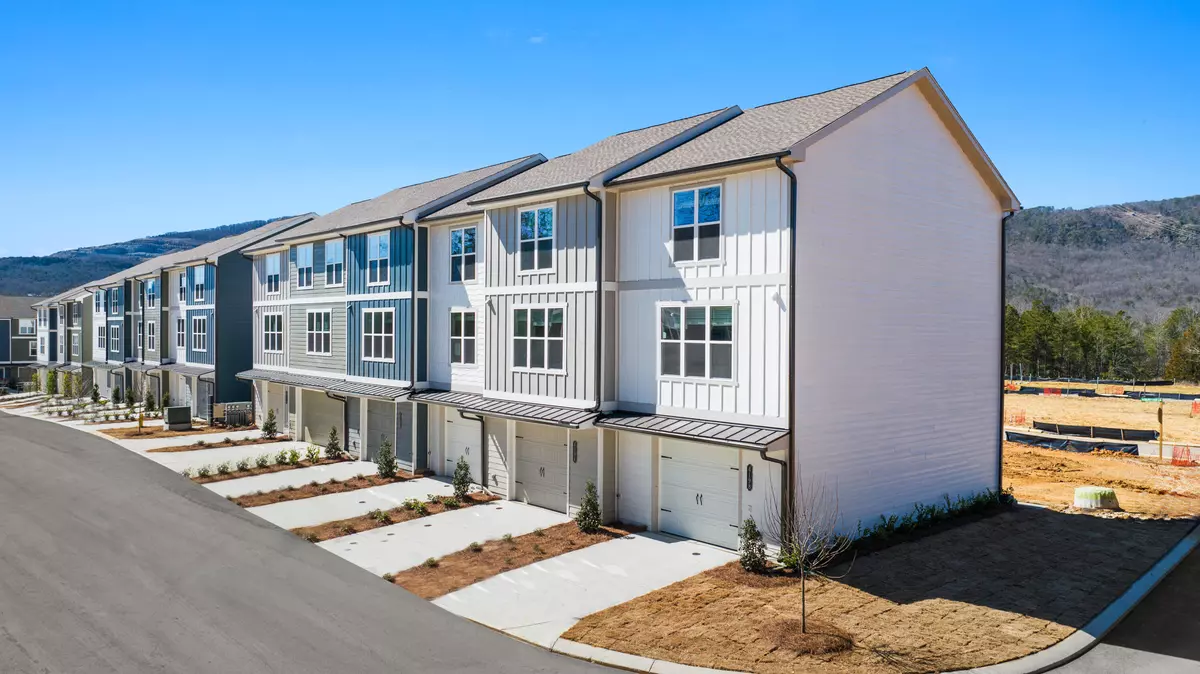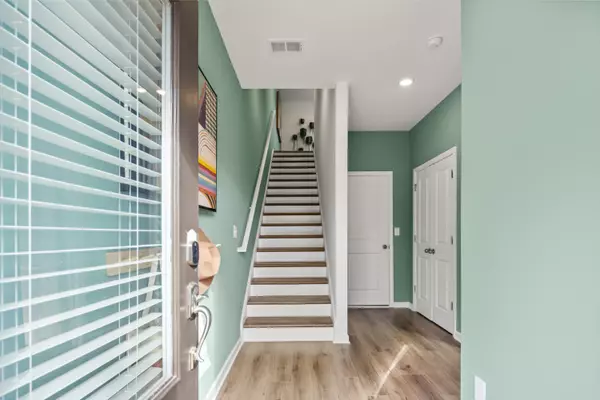
4 Beds
4 Baths
1,796 SqFt
4 Beds
4 Baths
1,796 SqFt
Key Details
Property Type Townhouse
Sub Type Townhouse
Listing Status Active
Purchase Type For Sale
Square Footage 1,796 sqft
Price per Sqft $184
Subdivision Asbury Oak
MLS Listing ID 1520892
Bedrooms 4
Full Baths 3
Half Baths 1
HOA Fees $150/mo
Year Built 2025
Property Sub-Type Townhouse
Source Greater Chattanooga REALTORS®
Property Description
Location
State TN
County Hamilton
Interior
Interior Features High Ceilings, Kitchen Island, Pantry, Recessed Lighting, Tub/shower Combo
Heating Central
Cooling Central Air
Flooring Luxury Vinyl
Fireplace No
Window Features Blinds,Double Pane Windows
Appliance Washer/Dryer Stacked, Stainless Steel Appliance(s), Microwave, Free-Standing Electric Range, Free-Standing Electric Oven, Electric Water Heater, Disposal, Dishwasher
Heat Source Central
Laundry Upper Level
Exterior
Exterior Feature Rain Gutters, Smart Lock(s)
Parking Features Driveway, Garage, Off Street
Garage Spaces 2.0
Garage Description Attached, Driveway, Garage, Off Street
Utilities Available Cable Available, Electricity Connected, Phone Available, Sewer Connected, Water Connected, Underground Utilities
Roof Type Shingle
Porch Deck
Total Parking Spaces 2
Garage Yes
Building
Faces 24 W, exit 174, Right on Cummings Hwy, Left on Carl Swafford Dr - 24E, exit 174, Left on Cummings Hwy, Left on Carl Swafford Dr.
Story Three Or More
Foundation Slab
Sewer Public Sewer
Water Public
Structure Type HardiPlank Type
Schools
Elementary Schools Lookout Valley Elementary
Middle Schools Lookout Valley Middle
High Schools Lookout Valley High
Others
HOA Fee Include Insurance,Maintenance Grounds,Pest Control,Trash
Senior Community No
Tax ID Tbd
Acceptable Financing Cash, Conventional, FHA, VA Loan
Listing Terms Cash, Conventional, FHA, VA Loan


"My job is to find and attract mastery-based agents to the office, protect the culture, and make sure everyone is happy! "






