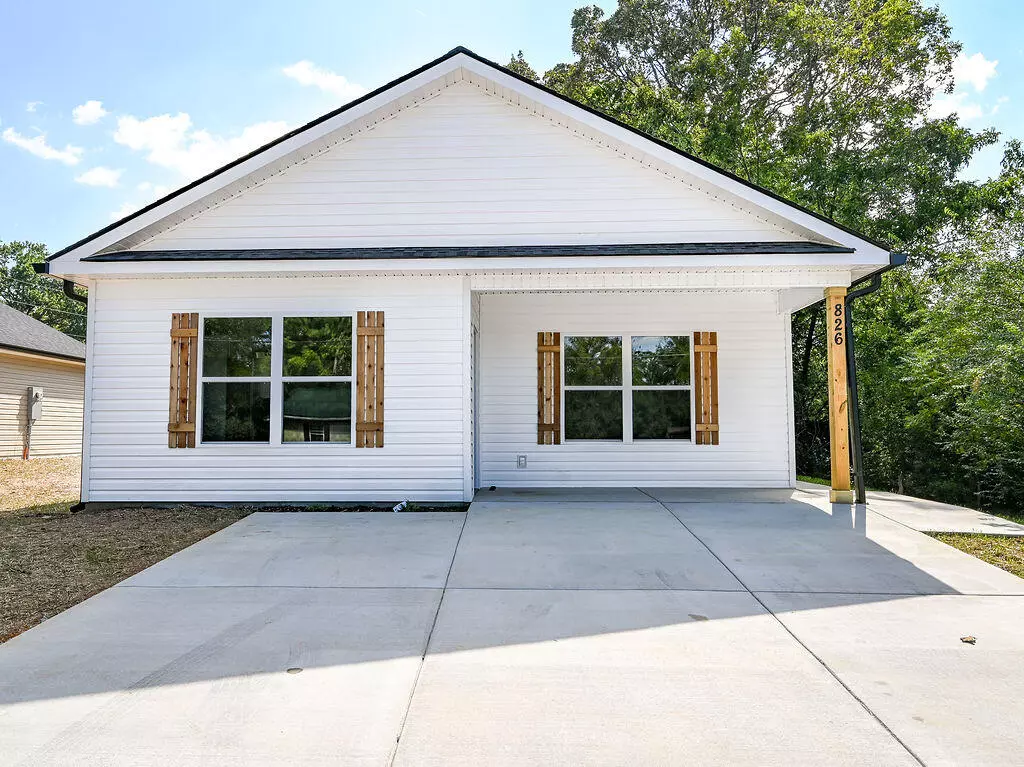
3 Beds
2 Baths
1,149 SqFt
3 Beds
2 Baths
1,149 SqFt
Key Details
Property Type Single Family Home
Sub Type Single Family Residence
Listing Status Active
Purchase Type For Sale
Square Footage 1,149 sqft
Price per Sqft $217
Subdivision Fisher
MLS Listing ID 1520625
Style Ranch
Bedrooms 3
Full Baths 2
Year Built 2025
Lot Size 4,356 Sqft
Acres 0.1
Lot Dimensions TBD
Property Sub-Type Single Family Residence
Source Greater Chattanooga REALTORS®
Property Description
The spacious living room boasts vaulted ceilings that create an airy and inviting atmosphere. The large kitchen is a dream with sleek granite countertops, stainless steel appliances, a walk-in pantry, and ample cabinet space.
Retreat to the luxurious master suite, complete with a private ensuite bathroom and generous walk-in closet. Two additional bedrooms and a second full bathroom offer plenty of space for family, guests, or a home office.
Don't miss this opportunity to own a brand-new, move-in-ready home that blends quality craftsmanship with modern finishes—all on one convenient level.
Location
State TN
County Bradley
Area 0.1
Rooms
Dining Room true
Interior
Interior Features Ceiling Fan(s), Eat-in Kitchen, En Suite, Granite Counters, High Speed Internet, Kitchen Island, Open Floorplan, Pantry, Primary Downstairs, Recessed Lighting, Tub/shower Combo, Vaulted Ceiling(s), Walk-In Closet(s)
Heating Central, Electric
Cooling Ceiling Fan(s), Central Air, Electric
Flooring Carpet, Luxury Vinyl, Tile
Fireplace No
Window Features Double Pane Windows,Insulated Windows,Vinyl Frames
Appliance Stainless Steel Appliance(s), Plumbed For Ice Maker, Microwave, Free-Standing Electric Range, Free-Standing Electric Oven, Dishwasher
Heat Source Central, Electric
Exterior
Exterior Feature Rain Gutters
Parking Features Asphalt, Concrete, Driveway, Kitchen Level, Paved
Garage Description Asphalt, Concrete, Driveway, Kitchen Level, Paved
Pool None
Community Features None
Utilities Available Cable Available, Electricity Connected, Phone Available, Sewer Connected, Water Connected, Underground Utilities
Roof Type Shingle
Porch Covered, Front Porch, Porch, Porch - Covered, Side Porch
Garage No
Building
Lot Description City Lot, Cleared, Landscaped, Level
Faces From Keith Street S, turn left onto Inman Street. Take a slight right onto Wildwood Avenue SE. Turn right onto 18th Street SE. The property will be on the left.
Story One
Foundation Block
Sewer Public Sewer
Water Public
Architectural Style Ranch
Additional Building None
Structure Type Vinyl Siding
Schools
Elementary Schools Blythe-Bower Elementary
Middle Schools Cleveland Middle
High Schools Cleveland High
Others
Senior Community No
Tax ID Tbd
Security Features Carbon Monoxide Detector(s),Smoke Detector(s)
Acceptable Financing Cash, Conventional, FHA, VA Loan
Listing Terms Cash, Conventional, FHA, VA Loan
Special Listing Condition Standard


"My job is to find and attract mastery-based agents to the office, protect the culture, and make sure everyone is happy! "






