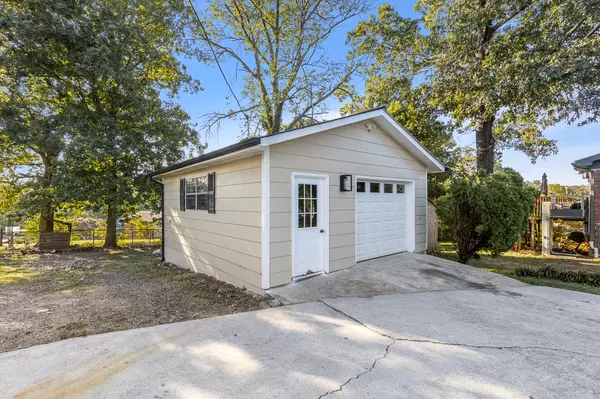
3 Beds
3 Baths
1,856 SqFt
3 Beds
3 Baths
1,856 SqFt
Key Details
Property Type Single Family Home
Sub Type Single Family Residence
Listing Status Active
Purchase Type For Sale
Square Footage 1,856 sqft
Price per Sqft $161
Subdivision Ridgefield Ests
MLS Listing ID 1520614
Bedrooms 3
Full Baths 2
Half Baths 1
Year Built 1978
Lot Size 0.420 Acres
Acres 0.42
Lot Dimensions 115x150x100x150
Property Sub-Type Single Family Residence
Source Greater Chattanooga REALTORS®
Property Description
This 3-bedroom, 2.5-bath property includes both a two-car attached garage and a detached garage/workshop, perfect for additional storage, hobbies, or workspace. The home sits on a generous lot with a spacious front yard and an inviting fenced-in backyard complete with a dog pen, giving you plenty of room for outdoor enjoyment and pets.
Inside, the split foyer entry welcomes you into a bright living room that flows into the separate dining room and then into the kitchen. The dining room opens onto a back deck overlooking the yard, creating the ideal setting for entertaining or relaxing. The kitchen is equipped with granite countertops, stainless steel appliances, abundant built-in cabinetry, and excellent counter space for meal preparation. Less than a mile away, you'll also find major grocery stores and other conveniences.
Upstairs, the primary suite features a ceiling fan and a private, spacious bathroom. Two additional bedrooms share a well-appointed bathroom with a walk-in shower. The lower level adds flexibility with a bonus room that could serve as an additional bedroom, game space, or office. A thoughtfully designed laundry room with built-in shelving, a closet, and a drying rack adds convenience to everyday living. While the basement provides extra living and storage space, please note there is no patio access from this level.
With multiple living spaces, outdoor entertaining areas, a fenced yard with dog-friendly features, and plenty of storage both inside and out, this home is a rare find that combines functionality with comfort in a location that keeps you close to it all.
Location
State GA
County Walker
Area 0.42
Rooms
Basement Full
Interior
Interior Features Primary Downstairs, Separate Dining Room
Heating Central, Electric
Cooling Central Air, Electric
Fireplace No
Appliance Refrigerator, Electric Range, Dishwasher
Heat Source Central, Electric
Laundry Electric Dryer Hookup, Gas Dryer Hookup, Washer Hookup
Exterior
Exterior Feature None
Parking Features Driveway, Garage Door Opener, Kitchen Level
Garage Spaces 3.0
Garage Description Attached, Driveway, Garage Door Opener, Kitchen Level
Utilities Available Cable Available, Electricity Available, Phone Available, Water Available
Roof Type Shingle
Porch Deck, Patio, Porch - Covered
Total Parking Spaces 3
Garage Yes
Building
Lot Description Level
Faces From Chattanooga: Rossville Blvd and continue onto Chickamauga AVe, turn right onto McFarland Ave, Turn right onto Mission Ridge Rd.
Sewer Septic Tank
Water Public
Structure Type Brick
Schools
Elementary Schools Cherokee Ridge Elementary
Middle Schools Rossville Middle
High Schools Ridgeland High School
Others
Senior Community No
Tax ID 0123 007
Acceptable Financing Cash, Conventional, FHA, VA Loan
Listing Terms Cash, Conventional, FHA, VA Loan


"My job is to find and attract mastery-based agents to the office, protect the culture, and make sure everyone is happy! "






