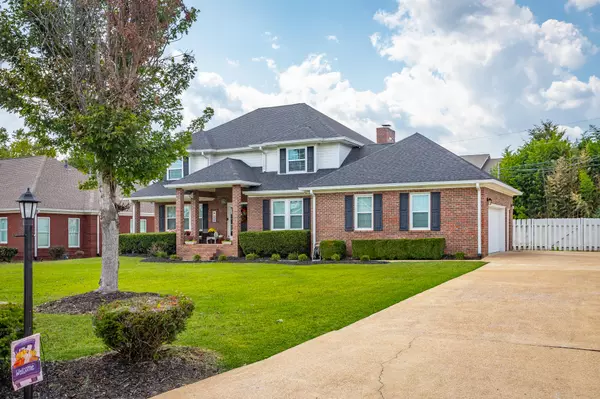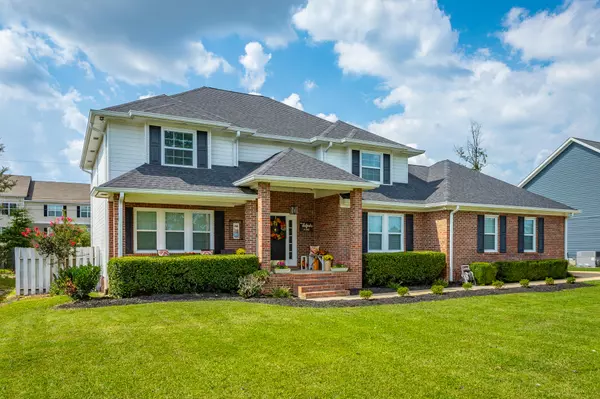
4 Beds
3 Baths
2,788 SqFt
4 Beds
3 Baths
2,788 SqFt
Key Details
Property Type Single Family Home
Sub Type Single Family Residence
Listing Status Active
Purchase Type For Sale
Square Footage 2,788 sqft
Price per Sqft $218
Subdivision Drake Forest
MLS Listing ID 1520610
Bedrooms 4
Full Baths 3
Year Built 1988
Lot Size 0.360 Acres
Acres 0.36
Lot Dimensions 100X157.7
Property Sub-Type Single Family Residence
Source Greater Chattanooga REALTORS®
Property Description
Nestled in a peaceful neighborhood within the city limits of Chattanooga, this meticulously well-maintained 4-bedroom, 3-bathroom home offers a perfect blend of comfort, convenience, and style. Just 1.5 miles from the interstate and only 2 miles from the popular Hamilton Place Mall, this property is ideally situated for easy access to shopping, dining, and entertainment. It's also within walking distance to the Hamilton YMCA, making it a great choice for active lifestyles. Plus, a quick 20-minute drive takes you to the heart of downtown Chattanooga. This home boasts a large, open floor plan with a cozy den featuring a gas log fireplace, an elegant dining room, and a roomy family room—perfect for entertaining guests or enjoying family time. The well-lit kitchen offers ample space and overlooks the in-ground pool, making it the ideal spot for casual meals or entertaining. The expansive master bedroom is a peaceful retreat, with plenty of natural light, featuring a large bathroom suite that includes a garden tub, separate stand-up shower, double vanity, walk in closet, and balcony overlooking the pool. The home features beautiful hardwood flooring in common areas, and tile in the kitchen, bathrooms, and laundry room for easy maintenance and durability. Enjoy sunny afternoons by your own private pool, surrounded by a fenced yard for added privacy.
This home is perfect for anyone looking for a tranquil living space close to everything Chattanooga has to offer. Whether you're enjoying a quiet evening by the fireplace, cooking in the bright kitchen, or lounging by the pool, this property is a true gem!
Location
State TN
County Hamilton
Area 0.36
Rooms
Family Room Yes
Dining Room true
Interior
Interior Features Breakfast Nook, Connected Shared Bathroom, Double Vanity, En Suite, Entrance Foyer, Granite Counters, Open Floorplan, Separate Dining Room, Separate Shower, Soaking Tub, Tub/shower Combo, Walk-In Closet(s)
Heating Natural Gas
Cooling Central Air, Electric, Multi Units
Flooring Carpet, Ceramic Tile, Hardwood, Tile, Vinyl
Fireplaces Number 1
Fireplaces Type Den, Family Room, Gas Log
Fireplace Yes
Window Features Insulated Windows,Vinyl Frames
Appliance Refrigerator, Microwave, Gas Water Heater, Free-Standing Electric Range, Dishwasher
Heat Source Natural Gas
Laundry Electric Dryer Hookup, Gas Dryer Hookup, Laundry Room, Washer Hookup
Exterior
Exterior Feature None
Parking Features Concrete, Driveway, Garage Door Opener, Garage Faces Side, Off Street
Garage Spaces 2.0
Garage Description Attached, Concrete, Driveway, Garage Door Opener, Garage Faces Side, Off Street
Pool In Ground, Other
Utilities Available Cable Available, Electricity Available, Electricity Connected, Natural Gas Connected, Phone Available, Sewer Connected, Underground Utilities
Roof Type Asphalt,Shingle
Porch Deck, Patio, Porch, Porch - Covered
Total Parking Spaces 2
Garage Yes
Building
Lot Description Level
Faces East on Shallowford Rd, TR on Peterson, go past stop sign, home on right.
Story Two
Foundation Block
Sewer Public Sewer
Water Public
Structure Type Brick,Other
Schools
Elementary Schools East Brainerd Elementary
Middle Schools Ooltewah Middle
High Schools Ooltewah
Others
Senior Community No
Tax ID 149j B 037
Security Features Smoke Detector(s)
Acceptable Financing Cash, Conventional, FHA, VA Loan
Listing Terms Cash, Conventional, FHA, VA Loan


"My job is to find and attract mastery-based agents to the office, protect the culture, and make sure everyone is happy! "






