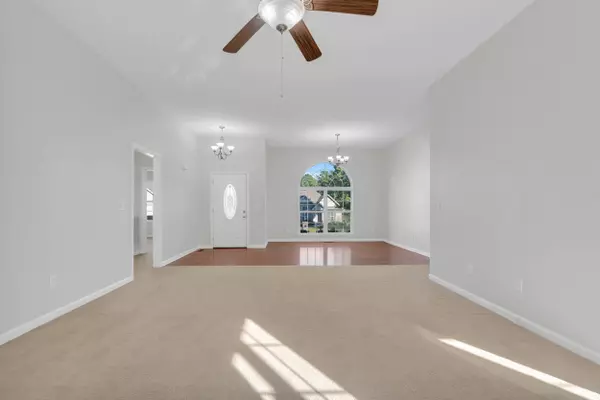
3 Beds
2 Baths
1,801 SqFt
3 Beds
2 Baths
1,801 SqFt
Key Details
Property Type Single Family Home
Sub Type Single Family Residence
Listing Status Active
Purchase Type For Sale
Square Footage 1,801 sqft
Price per Sqft $205
Subdivision Hamilton On Hunter
MLS Listing ID 1520607
Bedrooms 3
Full Baths 2
Year Built 2008
Lot Size 10,890 Sqft
Acres 0.25
Lot Dimensions 117 x 87 x 114 x 91
Property Sub-Type Single Family Residence
Source Greater Chattanooga REALTORS®
Property Description
Location
State TN
County Hamilton
Area 0.25
Rooms
Dining Room true
Interior
Interior Features Breakfast Bar, Breakfast Nook, Cathedral Ceiling(s), Ceiling Fan(s), Double Closets, Double Vanity, Eat-in Kitchen, En Suite, Entrance Foyer, High Speed Internet, Open Floorplan, Separate Dining Room, Separate Shower, Split Bedrooms, Vaulted Ceiling(s), Walk-In Closet(s), Whirlpool Tub
Heating Central, Natural Gas
Cooling Central Air, Electric
Flooring Carpet, Hardwood, Laminate
Fireplaces Type Gas Log, Great Room, Ventless
Inclusions From I-75 at Ooltewah take Hunter Rd, turn right into Hamilton on Hunter North, first right on Gibbs, right on Bushnell, cross through the stop sign, bear right on Wardwell, right on Passport, left on Saab, right on Albertson, home on left.
Fireplace Yes
Window Features Insulated Windows
Appliance Water Heater, Oven, Microwave, Free-Standing Electric Range, Electric Range, Disposal, Dishwasher
Heat Source Central, Natural Gas
Laundry Electric Dryer Hookup, In Hall, Laundry Room, Main Level, Washer Hookup
Exterior
Exterior Feature Rain Gutters
Parking Features Concrete, Driveway, Garage, Garage Door Opener, Garage Faces Front
Garage Spaces 2.0
Garage Description Attached, Concrete, Driveway, Garage, Garage Door Opener, Garage Faces Front
Utilities Available Cable Connected, Electricity Connected, Natural Gas Connected, Sewer Connected, Water Connected
Roof Type Shingle
Porch Deck, Porch - Covered, Screened
Total Parking Spaces 2
Garage Yes
Building
Lot Description Front Yard, Gentle Sloping, Level, Paved, Subdivided
Foundation Block
Sewer Public Sewer
Water Public
Additional Building Storage
Structure Type Brick
Schools
Elementary Schools Wallace A. Smith Elementary
Middle Schools Hunter Middle
High Schools Central High School
Others
Senior Community No
Tax ID 113g E 005
Security Features Fire Alarm,Smoke Detector(s)
Acceptable Financing Cash, Conventional, FHA, USDA Loan, VA Loan
Listing Terms Cash, Conventional, FHA, USDA Loan, VA Loan


"My job is to find and attract mastery-based agents to the office, protect the culture, and make sure everyone is happy! "






