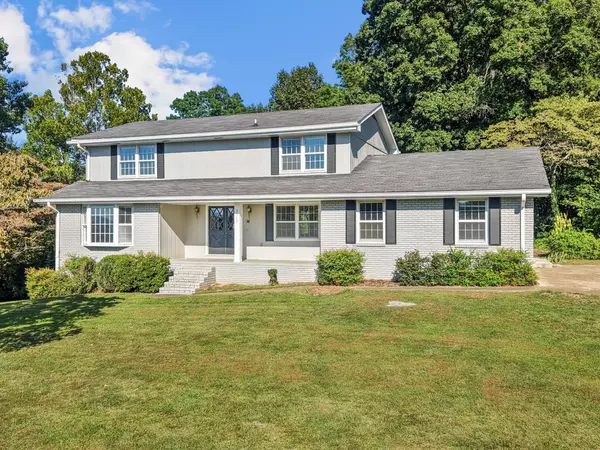
4 Beds
4 Baths
2,950 SqFt
4 Beds
4 Baths
2,950 SqFt
Key Details
Property Type Single Family Home
Sub Type Single Family Residence
Listing Status Active
Purchase Type For Sale
Square Footage 2,950 sqft
Price per Sqft $121
Subdivision Murray Hills Forest
MLS Listing ID 1520567
Style Other
Bedrooms 4
Full Baths 2
Half Baths 2
Year Built 1960
Lot Size 0.470 Acres
Acres 0.47
Lot Dimensions 120x179.1
Property Sub-Type Single Family Residence
Source Greater Chattanooga REALTORS®
Property Description
Upstairs, you'll find four generously sized bedrooms and two full baths, including a comfortable primary suite.
The partially finished basement expands the home's living options with a second electric fireplace, a versatile bonus room that could serve as a 5th bedroom, office, or exercise space, plus a half bath and abundant storage.
With multiple living areas, flexible spaces, and a desirable location, this property offers both comfort and functionality. Schedule your showing today!
The buyer is responsible to do their due diligence to verify that all information is correct, accurate and for obtaining any and all restrictions for the property.
Location
State TN
County Hamilton
Area 0.47
Rooms
Basement Partially Finished, Unfinished
Dining Room true
Interior
Interior Features Eat-in Kitchen, Separate Dining Room, Tub/shower Combo
Heating Central, Electric
Cooling Central Air, Electric
Flooring Concrete, Laminate, Wood
Fireplaces Number 2
Fireplaces Type Basement, Den, Electric
Equipment None
Fireplace Yes
Window Features Wood Frames
Appliance Washer/Dryer, Refrigerator, Microwave, Electric Range, Dishwasher
Heat Source Central, Electric
Laundry Laundry Room, Main Level
Exterior
Exterior Feature None
Parking Features Concrete, Driveway, Garage, Garage Faces Side
Garage Spaces 2.0
Garage Description Attached, Concrete, Driveway, Garage, Garage Faces Side
Pool None
Community Features None
Utilities Available Cable Available, Electricity Connected, Phone Available, Water Connected
Roof Type Shingle
Porch Porch - Covered
Total Parking Spaces 2
Garage Yes
Building
Lot Description Sloped
Faces From Hwy 153 take Hwy 58 North exit. Turn LEFT at the first stop light onto Murray Hills Dr. - drive around curve and turn LEFT onto Skylark Trail, take 2nd RIGHT onto Fleeta Ln House is on the right.
Story Two
Foundation Block
Sewer Septic Tank
Water Public
Architectural Style Other
Additional Building None
Structure Type Brick,Fiber Cement
Schools
Elementary Schools Harrison Elementary
Middle Schools Brown Middle
High Schools Central High School
Others
Senior Community No
Tax ID 128d D 016
Security Features Smoke Detector(s)
Acceptable Financing Cash, Conventional
Listing Terms Cash, Conventional


"My job is to find and attract mastery-based agents to the office, protect the culture, and make sure everyone is happy! "






