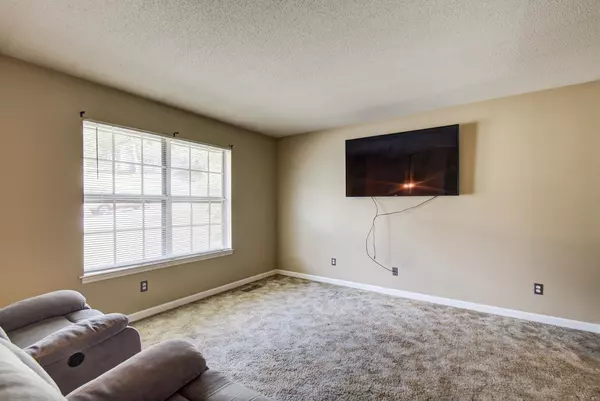
3 Beds
2 Baths
1,844 SqFt
3 Beds
2 Baths
1,844 SqFt
Key Details
Property Type Single Family Home
Sub Type Single Family Residence
Listing Status Active
Purchase Type For Sale
Square Footage 1,844 sqft
Price per Sqft $148
Subdivision Forest Wood
MLS Listing ID 1520506
Bedrooms 3
Full Baths 2
Year Built 1978
Lot Size 0.380 Acres
Acres 0.38
Lot Dimensions 150X112.4
Property Sub-Type Single Family Residence
Source Greater Chattanooga REALTORS®
Property Description
Tucked away in a quiet, established neighborhood, this well-cared-for residence is ready to welcome its next owners. Large windows fill the interior with natural light, while the kitchen and bathrooms feature tasteful updates and modern fixtures. Ample storage throughout the home ensures functionality and ease of living.
The finished lower level provides a versatile space perfect for a family room, media area, or playroom, and the garage offers plenty of room for a workshop or additional storage.
Step outside to enjoy the expansive deck, surrounded by wooded privacy—ideal for relaxing or entertaining. The property also includes a fenced area for pets and mature, low-maintenance landscaping, adding both charm and convenience to the outdoor living experience.
Refrigerator, washer & dryer to convey with purchase of home.
Location
State TN
County Hamilton
Area 0.38
Rooms
Family Room Yes
Basement Finished, Partial
Interior
Interior Features Breakfast Nook, Ceiling Fan(s), Primary Downstairs, Separate Dining Room, Separate Shower, Tub/shower Combo, Walk-In Closet(s)
Heating Central, Natural Gas
Cooling Central Air, Electric
Flooring Carpet
Fireplaces Number 1
Fireplaces Type Den, Family Room, Wood Burning
Fireplace Yes
Window Features Aluminum Frames,Insulated Windows,Window Treatments
Appliance Refrigerator, Gas Water Heater, Free-Standing Electric Range, Dishwasher
Heat Source Central, Natural Gas
Laundry Electric Dryer Hookup, Gas Dryer Hookup, Washer Hookup
Exterior
Exterior Feature Private Yard
Parking Features Off Street
Garage Spaces 2.0
Garage Description Attached, Off Street
Pool None
Utilities Available Cable Available, Underground Utilities
Roof Type Shingle
Porch Deck, Patio
Total Parking Spaces 2
Garage Yes
Building
Lot Description Cul-De-Sac, Gentle Sloping, Level, Split Possible, Wooded
Faces From Hwy 153N: right on Boy Scout Rd, left on Moses Rd, right on Cane Hollow rd, right on Cricket Ln, house on left
Story One
Foundation Brick/Mortar, Stone
Sewer Septic Tank
Water Public
Additional Building Outbuilding
Structure Type Other
Schools
Elementary Schools Ganns Middle Valley Elementary
Middle Schools Hixson Middle
High Schools Hixson High
Others
Senior Community No
Tax ID 091b B 023
Security Features Smoke Detector(s)
Acceptable Financing Cash, Conventional, FHA, VA Loan, Owner May Carry
Listing Terms Cash, Conventional, FHA, VA Loan, Owner May Carry


"My job is to find and attract mastery-based agents to the office, protect the culture, and make sure everyone is happy! "






