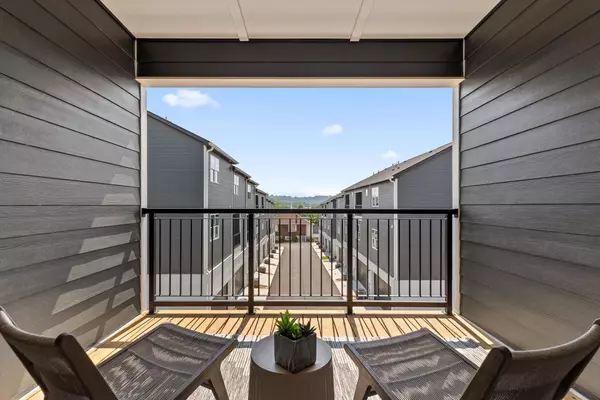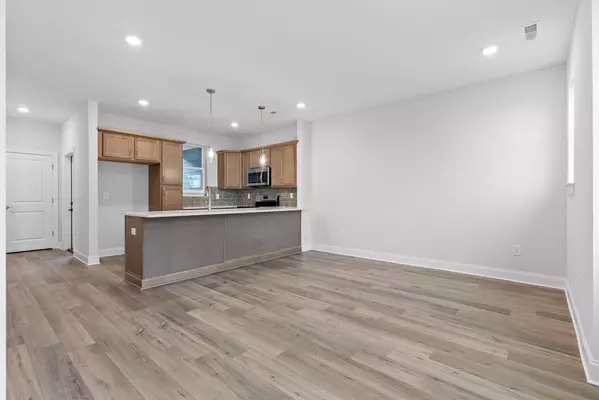
2 Beds
3 Baths
1,372 SqFt
2 Beds
3 Baths
1,372 SqFt
Open House
Sun Sep 28, 1:00pm - 5:00pm
Key Details
Property Type Townhouse
Sub Type Townhouse
Listing Status Active
Purchase Type For Sale
Square Footage 1,372 sqft
Price per Sqft $262
Subdivision The Bexley
MLS Listing ID 1520486
Bedrooms 2
Full Baths 2
Half Baths 1
HOA Fees $185/mo
Year Built 2025
Lot Size 435 Sqft
Acres 0.01
Property Sub-Type Townhouse
Source Greater Chattanooga REALTORS®
Property Description
✨ Downtown Chattanooga's Premier Townhome Community ✨
Tucked away in the charming neighborhood of Fort Wood, The Bexley offers the perfect blend of spacious living and unbeatable walkability. Imagine stepping out your front door and strolling to some of Chattanooga's best restaurants, or enjoying easy access to fun attractions like the Chattanooga Zoo and Warner Park.
Now is the perfect time to make your move! RP Homes has partnered with three trusted local lenders who are ready to provide you with exclusive savings and low rates—making ownership at The Bexley an absolute no-brainer.
🌟 Close-out specials are happening right now—but only for a limited time! Don't miss your chance to claim one of these beautiful townhomes before they're gone.
Stop by today and see for yourself what all the excitement is about!
🏡 Model Home Open Daily
Location
State TN
County Hamilton
Area 0.01
Interior
Interior Features Ceiling Fan(s), En Suite, Pantry, Recessed Lighting, Split Bedrooms, Tub/shower Combo, Walk-In Closet(s)
Heating Central, Electric, Zoned
Cooling Electric, Zoned
Flooring Luxury Vinyl, Plank
Fireplace No
Appliance Stainless Steel Appliance(s), Microwave, Free-Standing Range, ENERGY STAR Qualified Appliances, Electric Water Heater, Electric Range, Dishwasher
Heat Source Central, Electric, Zoned
Laundry Electric Dryer Hookup, In Hall, In Unit, Inside, Laundry Closet, Upper Level, Washer Hookup
Exterior
Exterior Feature Awning(s), Balcony, Courtyard, Dog Run, Lighting, Private Entrance, Rain Gutters
Parking Features Garage, Garage Door Opener, Garage Faces Rear, Off Street, On Street, Parking Lot, Paved
Garage Spaces 2.0
Garage Description Attached, Garage, Garage Door Opener, Garage Faces Rear, Off Street, On Street, Parking Lot, Paved
Community Features Park, Sidewalks, Street Lights
Utilities Available Electricity Connected, Sewer Connected, Water Connected
Amenities Available Dog Park, Insurance, Landscaping, Maintenance, Maintenance Grounds, Maintenance Structure, Management, Park
Porch Covered, Porch, Rear Porch
Total Parking Spaces 2
Garage Yes
Building
Faces Located on the corner of McCallie and Central Avenues. Take Central to Oak Street..turn down Oak, entering into The Bexley alley...Parking available by the dog park! Model located in the next building on the street
Story Three Or More
Foundation Slab
Sewer Public Sewer
Water Public
Structure Type Brick,Cement Siding,HardiPlank Type
Schools
Elementary Schools Brown Academy
Middle Schools Orchard Knob Middle
High Schools Howard School Of Academics & Tech
Others
HOA Fee Include Insurance,Maintenance Grounds,Maintenance Structure,Trash
Senior Community No
Tax ID 146h G 010 C015
Acceptable Financing Cash, Conventional, FHA, VA Loan
Listing Terms Cash, Conventional, FHA, VA Loan


"My job is to find and attract mastery-based agents to the office, protect the culture, and make sure everyone is happy! "






