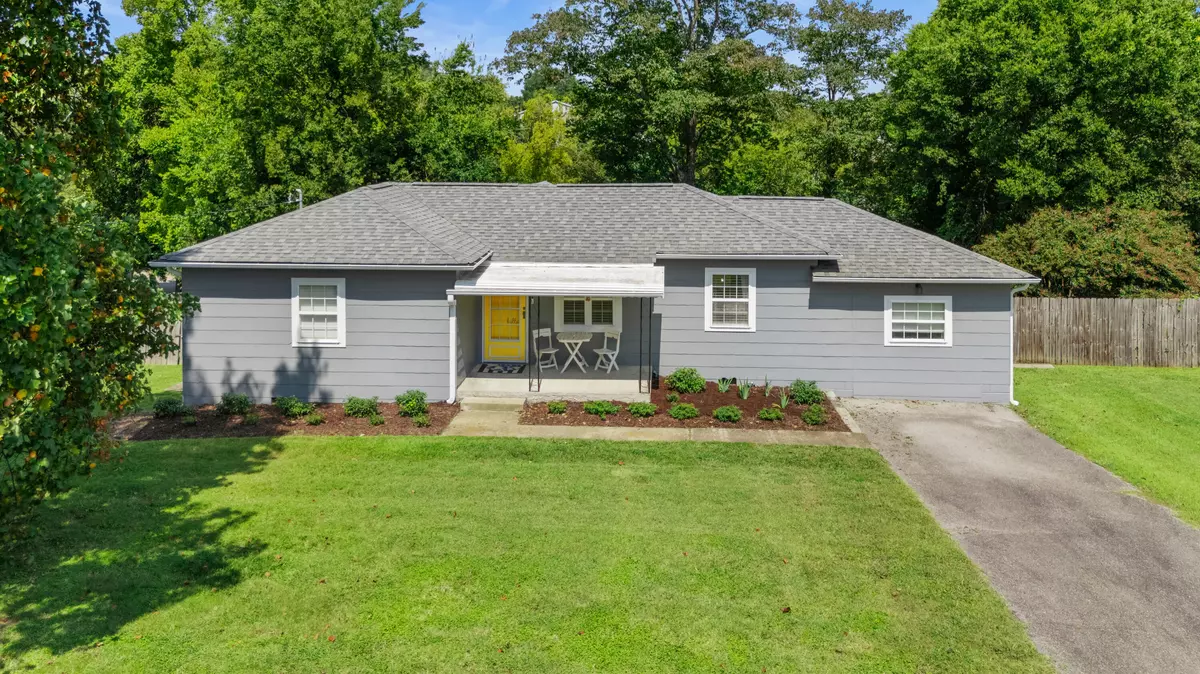
3 Beds
1 Bath
1,104 SqFt
3 Beds
1 Bath
1,104 SqFt
Key Details
Property Type Single Family Home
Sub Type Single Family Residence
Listing Status Pending
Purchase Type For Sale
Square Footage 1,104 sqft
Price per Sqft $212
Subdivision Blaney Forest
MLS Listing ID 1520469
Style Ranch
Bedrooms 3
Full Baths 1
Year Built 1954
Lot Size 10,454 Sqft
Acres 0.24
Lot Dimensions 103 X 100 X 113 X 94
Property Sub-Type Single Family Residence
Source Greater Chattanooga REALTORS®
Property Description
From the moment you step inside, you'll be greeted by warm hardwood floors, a cozy fireplace, and an abundance of natural light. The cheery color palette and stylish bathroom create an inviting atmosphere.
This home offers two comfortable bedrooms conveniently located near the updated bathroom. The dining room is a true highlight, featuring a stylish light fixture and an artistic accent wall. The functional heart of the home is the galley kitchen, complete with ample cabinetry and the popular ''work triangle'' layout. An additional spacious room off the kitchen provides versatile options as a bedroom, bonus room, or office.
Step outside onto the private deck, perfect for relaxing afternoons or lazy mornings. The large, level lot offers endless possibilities for recreation and entertainment. Situated in an established neighborhood with mature trees and landscaping, this home provides a serene setting. Its prime location in the heart of East Ridge ensures great access to downtown Chattanooga, as well as nearby dining and retail options.
Location
State TN
County Hamilton
Area 0.24
Rooms
Dining Room true
Interior
Interior Features Breakfast Nook
Heating Central, Electric
Cooling Central Air, Electric
Flooring Hardwood, Tile
Fireplaces Number 1
Fireplaces Type Family Room
Fireplace Yes
Window Features Aluminum Frames
Appliance Washer/Dryer, Refrigerator, Electric Water Heater, Electric Oven, Electric Cooktop, Dishwasher
Heat Source Central, Electric
Laundry Laundry Room, Main Level
Exterior
Exterior Feature Awning(s), Storage
Parking Features Asphalt, Driveway
Garage Description Asphalt, Driveway
Community Features Curbs
Utilities Available Cable Available, Electricity Connected, Sewer Connected, Water Connected
Roof Type Asphalt,Shingle
Porch Deck, Front Porch
Garage No
Building
Lot Description Back Yard, City Lot, Few Trees, Front Yard, Level
Faces South I-24, Take Germantown Road Exit, Turn Right on Germantown, Left on Ida Belle, Right on Parham, Home on Left
Story One
Foundation Block
Sewer Public Sewer
Water Public
Architectural Style Ranch
Additional Building Storage
Structure Type Block
Schools
Elementary Schools East Ridge Elementary
Middle Schools East Ridge Middle
High Schools East Ridge High
Others
Senior Community No
Tax ID 168d G 020
Security Features Smoke Detector(s)
Acceptable Financing Cash, Conventional, FHA, VA Loan
Listing Terms Cash, Conventional, FHA, VA Loan
Special Listing Condition Standard


"My job is to find and attract mastery-based agents to the office, protect the culture, and make sure everyone is happy! "






