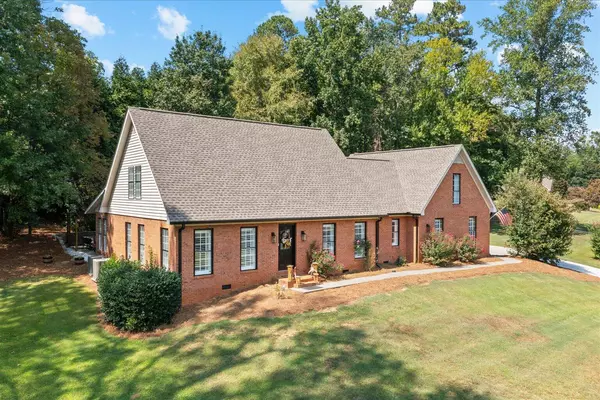
4 Beds
3 Baths
2,389 SqFt
4 Beds
3 Baths
2,389 SqFt
Key Details
Property Type Single Family Home
Sub Type Single Family Residence
Listing Status Active
Purchase Type For Sale
Square Footage 2,389 sqft
Price per Sqft $188
Subdivision Brookside Phase Ii
MLS Listing ID 1520457
Style Other
Bedrooms 4
Full Baths 2
Half Baths 1
HOA Fees $100/ann
Year Built 1993
Lot Size 0.590 Acres
Acres 0.59
Lot Dimensions 235x67x197x76x85
Property Sub-Type Single Family Residence
Source Greater Chattanooga REALTORS®
Property Description
Location
State GA
County Whitfield
Area 0.59
Interior
Interior Features Ceiling Fan(s), Crown Molding, Double Shower, Double Vanity, En Suite, Kitchen Island, Primary Downstairs
Heating Central
Cooling Ceiling Fan(s), Central Air
Flooring Carpet, Tile
Fireplaces Type Bedroom
Fireplace Yes
Appliance Wall Oven, Microwave, Free-Standing Refrigerator, Dishwasher, Built-In Range, Built-In Electric Oven
Heat Source Central
Laundry Laundry Room, Main Level
Exterior
Exterior Feature Fire Pit, Private Yard
Parking Features Concrete, Driveway, Garage, Garage Door Opener, Garage Faces Side
Garage Spaces 2.0
Garage Description Attached, Concrete, Driveway, Garage, Garage Door Opener, Garage Faces Side
Utilities Available Electricity Connected, Water Connected
Roof Type Composition
Porch Covered, Patio
Total Parking Spaces 2
Garage Yes
Building
Lot Description Back Yard, Corner Lot, Front Yard, Gentle Sloping, Irregular Lot, Landscaped, Paved
Faces From W Walnut Take Dug Gap Rd Southwards. Left onto Brookside Dr. Continue onto Foxmore cir. Destination on the Left.
Story Two
Foundation Brick/Mortar
Sewer Septic Tank
Water Private
Architectural Style Other
Structure Type Brick,Vinyl Siding
Schools
Elementary Schools Dug Gap Elementary
Middle Schools Valley Point. Middle
High Schools Southeast High School
Others
Senior Community No
Tax ID 13-031-11-053
Acceptable Financing Cash, Conventional, FHA, VA Loan
Listing Terms Cash, Conventional, FHA, VA Loan


"My job is to find and attract mastery-based agents to the office, protect the culture, and make sure everyone is happy! "






