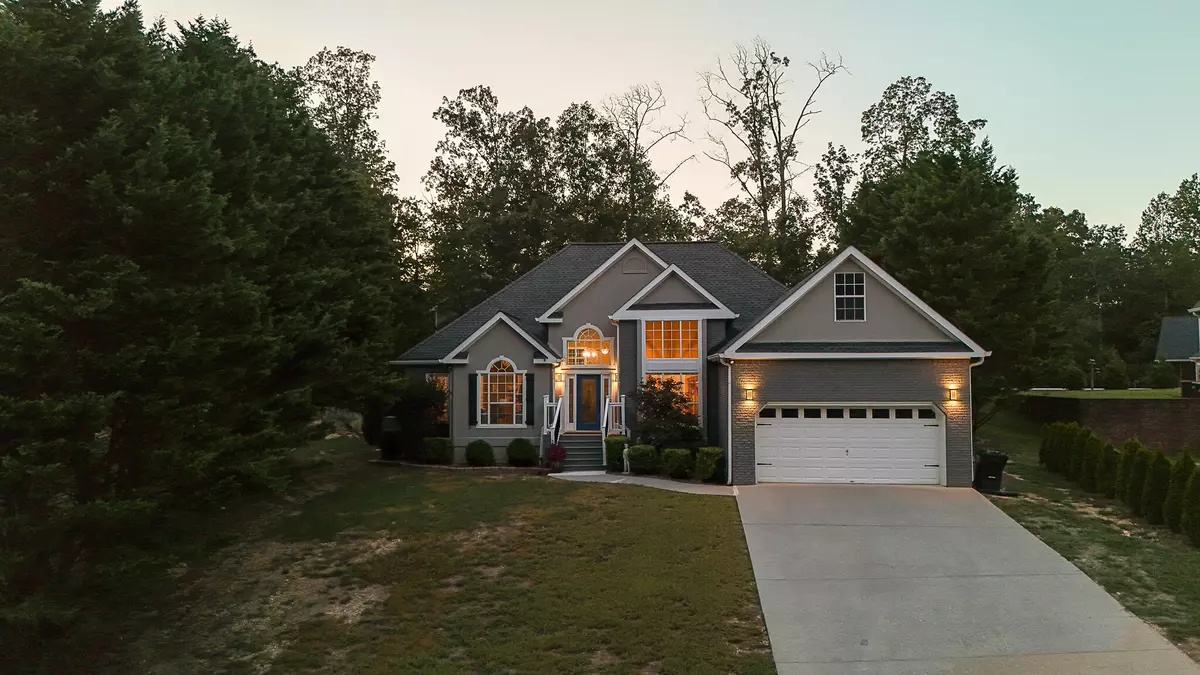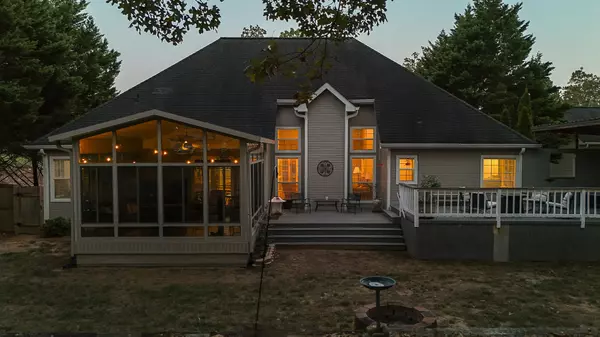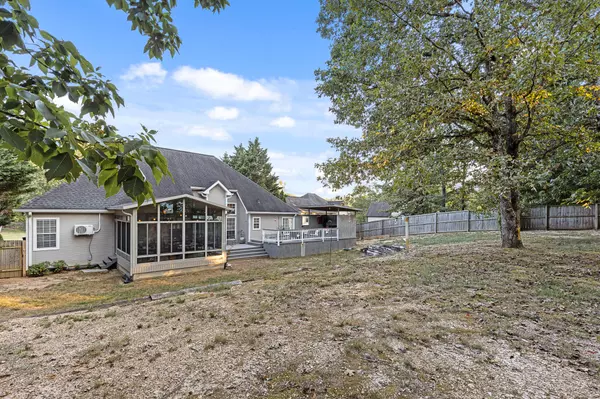
3 Beds
2 Baths
2,433 SqFt
3 Beds
2 Baths
2,433 SqFt
Key Details
Property Type Single Family Home
Sub Type Single Family Residence
Listing Status Pending
Purchase Type For Sale
Square Footage 2,433 sqft
Price per Sqft $184
Subdivision Flagstone
MLS Listing ID 1520420
Bedrooms 3
Full Baths 2
Year Built 1996
Lot Size 0.500 Acres
Acres 0.5
Lot Dimensions 72.72X170.0
Property Sub-Type Single Family Residence
Source Greater Chattanooga REALTORS®
Property Description
The home continues to impress with a four season room complete with air conditioning and heat, featuring vaulted ceilings and peaceful views of the fully fenced backyard. Just off the main living areas, the primary suite is a private retreat with tray-vaulted ceilings, generous windows, and a luxurious bath complete with a jetted soaking tub, walk-in shower, dual vanities, and abundant built-in cabinetry. Two additional bedrooms share a full bath.
Practical features include a well-appointed laundry room with built-in cabinetry and a partially finished basement. With its built-in shelving and storage, the basement offers incredible potential—whether for a home business, hobby space, or the ultimate private workshop. Outdoor living is equally inviting, with a spacious deck, a covered porch with a metal roof where you can listen to the rain, and plenty of room for gatherings or quiet evenings.
This property offers the perfect balance of elegance, functionality, and flexibility, creating a home that can truly grow with you.
Location
State TN
County Hamilton
Area 0.5
Rooms
Basement Unfinished
Interior
Interior Features Double Vanity, Separate Dining Room, Separate Shower, Soaking Tub, Split Bedrooms, Tub/shower Combo, Walk-In Closet(s)
Heating Central, Natural Gas
Cooling Ceiling Fan(s), Central Air, Electric
Flooring Hardwood, Tile
Fireplaces Number 1
Fireplaces Type Gas Log, Living Room
Fireplace Yes
Window Features Vinyl Frames
Appliance Microwave, Gas Water Heater, Gas Range, Disposal, Dishwasher
Heat Source Central, Natural Gas
Laundry Electric Dryer Hookup, Laundry Closet, Washer Hookup
Exterior
Exterior Feature Rain Gutters
Parking Features Concrete, Driveway, Garage, Garage Door Opener, Garage Faces Front
Garage Spaces 2.0
Garage Description Attached, Concrete, Driveway, Garage, Garage Door Opener, Garage Faces Front
Pool Community
Community Features Pool
Utilities Available Cable Available, Electricity Available, Natural Gas Available, Phone Available, Water Available
Roof Type Shingle
Porch Deck, Patio
Total Parking Spaces 2
Garage Yes
Building
Lot Description Gentle Sloping
Faces From Chattanooga: Take I-75 N to exit 11, Turn left onto Lee Hwy, turn left onto Hunter Rd, turn left onto Flagstone Dr, Turn right onto Flagway Dr
Story One
Foundation Brick/Mortar, Stone
Sewer Septic Tank
Water Public
Structure Type Brick,Stucco
Schools
Elementary Schools Smith Elementary
Middle Schools Hunter Middle
High Schools Ooltewah
Others
Senior Community No
Tax ID 122g D 002
Acceptable Financing Cash, Conventional, FHA, VA Loan
Listing Terms Cash, Conventional, FHA, VA Loan


"My job is to find and attract mastery-based agents to the office, protect the culture, and make sure everyone is happy! "






