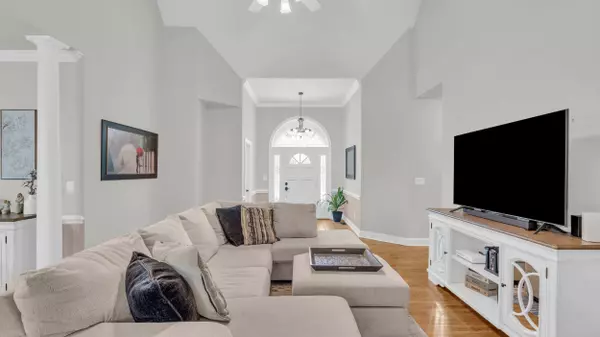
5 Beds
3 Baths
3,051 SqFt
5 Beds
3 Baths
3,051 SqFt
Key Details
Property Type Single Family Home
Sub Type Single Family Residence
Listing Status Active
Purchase Type For Sale
Square Footage 3,051 sqft
Price per Sqft $188
Subdivision Williams Country Ests
MLS Listing ID 1520393
Bedrooms 5
Full Baths 3
Year Built 1999
Lot Size 0.500 Acres
Acres 0.5
Lot Dimensions 147X147
Property Sub-Type Single Family Residence
Source Greater Chattanooga REALTORS®
Property Description
Inside, hardwood and tile flooring span the main level, with the remodeled eat-in kitchen serving as the centerpiece. It features new tile flooring, updated countertops, refinished cabinets, a farmhouse sink, under-cabinet lighting, and a walk-in pantry, plus direct access to the spacious laundry room.
The private owner's suite includes an updated ensuite bath and a light-filled sunroom with walk-out access to the covered patio, decking, and courtyard. A separate in-law suite or guest quarters adds flexibility with two rooms and a full bath. Upstairs, a large bonus room or fifth bedroom offers two closets and over 470 square feet of floored attic space with built-in shelving, giving you plenty of storage and living options.
Outdoors, the level half-acre lot is fenced and designed for relaxation and entertaining with a brick fire pit, deck, courtyard, and mature landscaping.
Two attached garages provide a rare four bays, with workshop space, cabinets, loft storage, and ceiling heights up to a vaulted peak, features that set this home apart from anything else in the area. Recent updates include a new roof and HVAC in 2017, windows in 2018, a gas stove in 2022, and a water heater in 2023. With four to five bedrooms, three bathrooms, abundant storage, and unmatched garage space, this home is ready to welcome its next owner. Call today to schedule your private showing.
Location
State GA
County Catoosa
Area 0.5
Rooms
Basement Crawl Space
Dining Room true
Interior
Interior Features Connected Shared Bathroom, Eat-in Kitchen, High Ceilings, In-Law Floorplan, Open Floorplan, Pantry, Primary Downstairs, Separate Dining Room, Separate Shower, Sitting Area, Soaking Tub, Tub/shower Combo, Walk-In Closet(s)
Heating Central, Natural Gas
Cooling Central Air, Electric
Flooring Carpet, Hardwood, Tile
Fireplaces Number 1
Fireplaces Type Den, Family Room, Gas Log
Fireplace Yes
Window Features Vinyl Frames
Appliance Microwave, Gas Water Heater, Free-Standing Gas Range, Disposal, Dishwasher
Heat Source Central, Natural Gas
Laundry Electric Dryer Hookup, Gas Dryer Hookup, Laundry Room, Washer Hookup
Exterior
Exterior Feature Rain Gutters
Parking Features Garage Door Opener, Kitchen Level, Off Street
Garage Spaces 3.0
Garage Description Attached, Garage Door Opener, Kitchen Level, Off Street
Utilities Available Cable Available, Electricity Available, Phone Available, Sewer Connected
Roof Type Asphalt,Shingle
Porch Covered, Deck, Patio, Porch, Porch - Covered
Total Parking Spaces 3
Garage Yes
Building
Faces From BMW of Chattanooga> Merge onto TN-320 E> Take I-75 S to S Mack Smith Rd in East Ridge> Follow S Mack Smith Rd to Cloud Springs Rd in Catoosa County> Turn right onto Cloud Springs Rd> Follow Westside Country Dr to Dogwood Ln
Foundation Block
Sewer Public Sewer
Water Public
Structure Type Brick,Other
Schools
Elementary Schools Battlefield Elementary
Middle Schools Lakeview Middle
High Schools Lakeview-Ft. Oglethorpe
Others
Senior Community No
Tax ID 0012e-053
Security Features Security System,Smoke Detector(s)
Acceptable Financing Cash, Conventional, FHA, VA Loan
Listing Terms Cash, Conventional, FHA, VA Loan


"My job is to find and attract mastery-based agents to the office, protect the culture, and make sure everyone is happy! "






